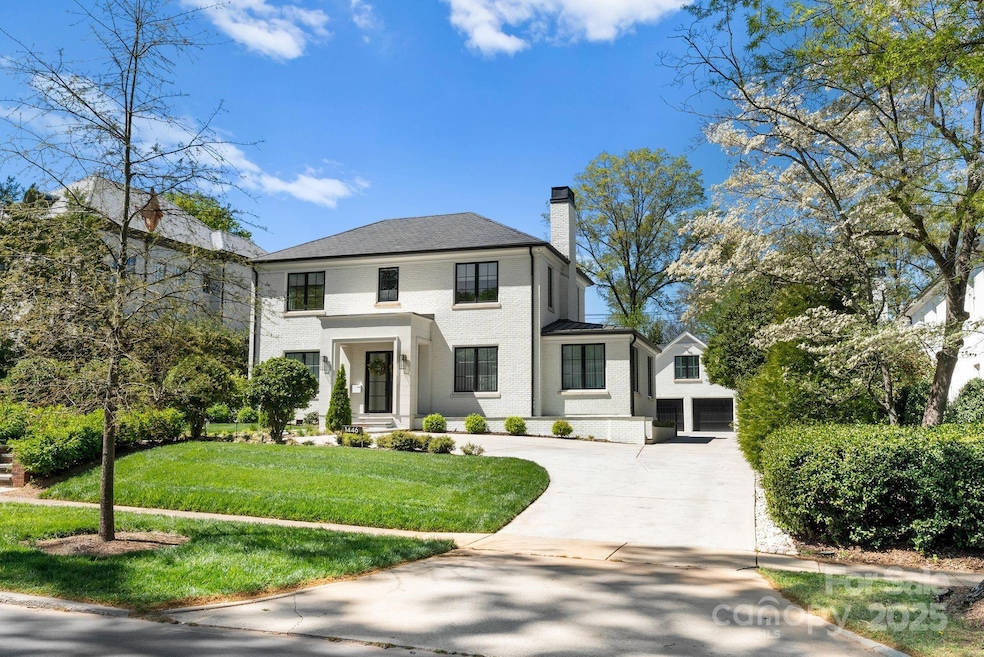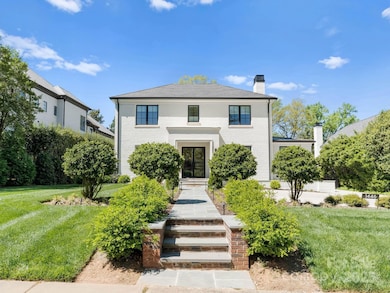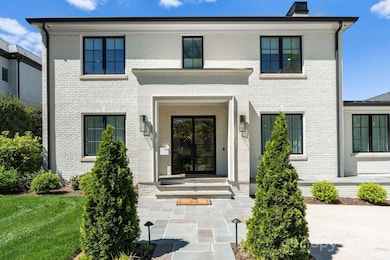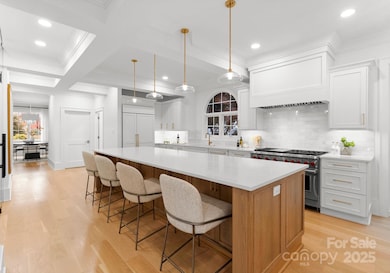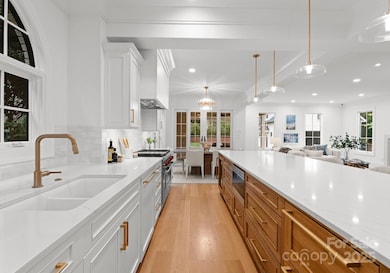
1446 Queens Rd W Charlotte, NC 28207
Myers Park NeighborhoodEstimated payment $21,547/month
Highlights
- Open Floorplan
- Fireplace in Primary Bedroom
- Wood Flooring
- Dilworth Elementary School: Latta Campus Rated A-
- Transitional Architecture
- Mud Room
About This Home
Welcome to 1446 Queens Road West. This home is better than new construction! Meticulously renovated w/ white oak hardwood floors & 12" solid wood baseboards, 4 gas fireplaces w/ fireballs & controllers. It features a 98 bottle glass enclosed wine wall, Sub-Zero & Wolf appliances, custom cabinetry throughout. Lutron LED recessed lighting, oversized double pane commercial grade casement windows, custom built-in closets. The main level has a private office w/ additional soundproofing and a kitchen open to the family room. The upper level has 5 BR including the spacious primary BR & bath w/ floor to ceiling Italian tile. The basement can be used as a media room, gym or bonus room. The 500 sq foot covered patio has a gas FP, built in heaters, stained wood ceiling, and white slate tile. Enclosed private backyard. 5000 sq ft new driveway, 3 car climate controlled garage & guest house w/ full bath. Bluestone front porch and walkway. Security gate, CAT6 hardwired security system inside and out.
Listing Agent
Corcoran HM Properties Brokerage Email: susanmay@hmproperties.com License #150660

Home Details
Home Type
- Single Family
Est. Annual Taxes
- $11,083
Year Built
- Built in 1970
Lot Details
- Back Yard Fenced
- Irrigation
- Property is zoned N1-A
Parking
- 3 Car Detached Garage
Home Design
- Transitional Architecture
- Slate Roof
- Four Sided Brick Exterior Elevation
Interior Spaces
- 2-Story Property
- Open Floorplan
- Wired For Data
- Built-In Features
- Bar Fridge
- Gas Fireplace
- Insulated Windows
- Window Treatments
- Mud Room
- Family Room with Fireplace
- Living Room with Fireplace
- Finished Basement
- Crawl Space
- Pull Down Stairs to Attic
- Home Security System
- Laundry Room
Kitchen
- Double Oven
- Gas Range
- Microwave
- Dishwasher
- Wine Refrigerator
- Kitchen Island
- Disposal
Flooring
- Wood
- Stone
- Tile
Bedrooms and Bathrooms
- 6 Bedrooms
- Fireplace in Primary Bedroom
Outdoor Features
- Covered patio or porch
- Outdoor Fireplace
- Fire Pit
Schools
- Dilworth Latta Campus/Dilworth Sedgefield Campus Elementary School
- Sedgefield Middle School
- Myers Park High School
Utilities
- Forced Air Zoned Heating and Cooling System
- Heating System Uses Natural Gas
- Gas Water Heater
- Cable TV Available
Community Details
- Myers Park Subdivision
Listing and Financial Details
- Assessor Parcel Number 151-051-12
Map
Home Values in the Area
Average Home Value in this Area
Tax History
| Year | Tax Paid | Tax Assessment Tax Assessment Total Assessment is a certain percentage of the fair market value that is determined by local assessors to be the total taxable value of land and additions on the property. | Land | Improvement |
|---|---|---|---|---|
| 2023 | $11,083 | $2,095,700 | $1,147,500 | $948,200 |
| 2022 | $11,083 | $1,135,500 | $722,500 | $413,000 |
| 2021 | $11,072 | $1,135,500 | $722,500 | $413,000 |
| 2020 | $13,011 | $1,326,100 | $722,500 | $603,600 |
| 2019 | $12,980 | $1,326,100 | $722,500 | $603,600 |
| 2018 | $13,437 | $1,013,000 | $511,200 | $501,800 |
| 2017 | $13,238 | $1,013,000 | $511,200 | $501,800 |
| 2016 | $13,166 | $1,000,400 | $511,200 | $489,200 |
| 2015 | $13,033 | $1,000,400 | $511,200 | $489,200 |
Property History
| Date | Event | Price | Change | Sq Ft Price |
|---|---|---|---|---|
| 02/04/2025 02/04/25 | Price Changed | $3,695,000 | -4.0% | $769 / Sq Ft |
| 09/24/2024 09/24/24 | For Sale | $3,850,000 | +165.5% | $801 / Sq Ft |
| 06/03/2020 06/03/20 | Sold | $1,450,000 | -1.7% | $313 / Sq Ft |
| 05/23/2020 05/23/20 | Pending | -- | -- | -- |
| 05/21/2020 05/21/20 | For Sale | $1,475,000 | -- | $319 / Sq Ft |
Deed History
| Date | Type | Sale Price | Title Company |
|---|---|---|---|
| Warranty Deed | $1,450,000 | None Available | |
| Interfamily Deed Transfer | -- | None Available | |
| Warranty Deed | $1,521,000 | None Available |
Mortgage History
| Date | Status | Loan Amount | Loan Type |
|---|---|---|---|
| Previous Owner | $700,000 | Fannie Mae Freddie Mac | |
| Previous Owner | $250,000 | Credit Line Revolving | |
| Previous Owner | $270,000 | Unknown | |
| Previous Owner | $249,999 | Credit Line Revolving | |
| Previous Owner | $283,500 | Unknown |
Similar Homes in Charlotte, NC
Source: Canopy MLS (Canopy Realtor® Association)
MLS Number: 4186575
APN: 151-051-12
- 2018 Radcliffe Ave
- 2021 Nolen Park Ln
- 2030 Radcliffe Ave
- 1579 Queens Rd W
- 2109 Wellesley Ave
- 2132 Rolston Dr
- 1328 S Kings Dr
- 1218 Wareham Ct
- 1307 S Kings Dr
- 1842 Asheville Place
- 1650 Maryland Ave
- 2004 Lombardy Cir
- 1645 Lombardy Cir
- 2210 Hopedale Ave
- 2021 Coniston Place
- 1214 S Kings Dr Unit A
- 1539 Lilac Rd
- 2300 Hopedale Ave
- 2200 Hastings Dr
- 1025 Ardsley Rd Unit 103
