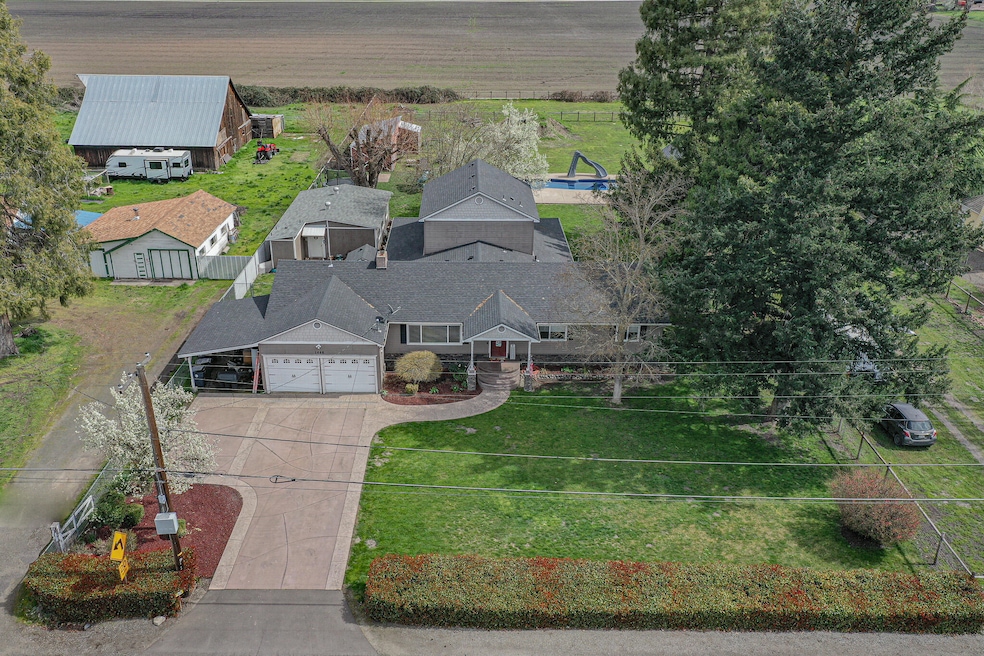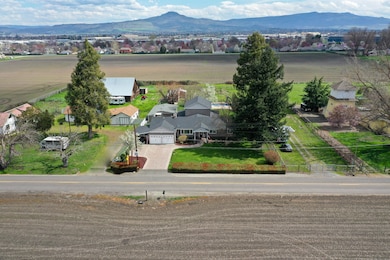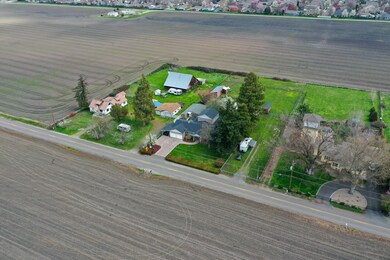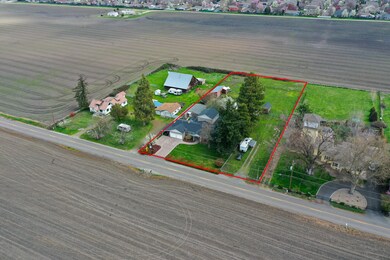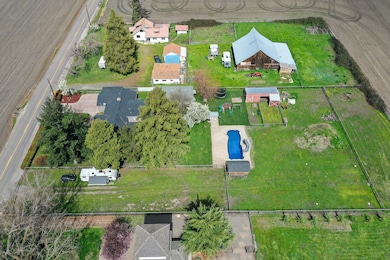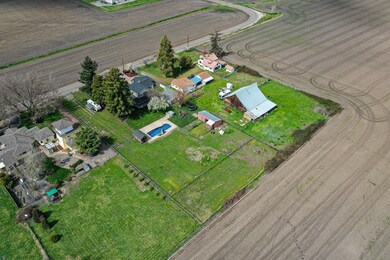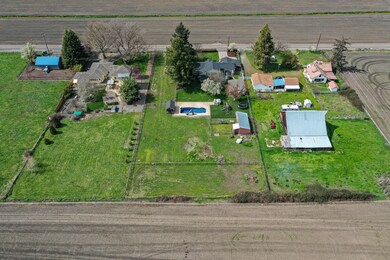
1446 Ross Ln N Medford, OR 97501
Estimated payment $5,612/month
Highlights
- Accessory Dwelling Unit (ADU)
- Horse Property
- RV Access or Parking
- Barn
- Horse Stalls
- Open Floorplan
About This Home
Gorgeous multi-family property featuring a home w/2600 sq. ft and detached general purpose building on 1.29 acres Close to Medford & Jacksonville! The main home has 4 bed, 2.5 bath features 2 living areas plus an office in a wonderful layout w/plenty of privacy for everyone. The kitchen offers plenty of cabinet space and beautiful granite counters. Also you will find oak drawers and pull outs w/stainless steel appliances. Stunning features throughout- vaulted ceilings, granite countertops, natural hardwood floors, wood burning fireplace, 3 separate heat/ air zones, family rm is wired for surround sound, gorgeous new inground pool w/slide. The 3 beds are downstairs while the upstairs is the primary suite w/a large walk in closet and oversized tub! Large fully fenced backyard, chicken coop and small barn which has previously housed horses w/multiple fenced and cross-fenced corral areas. The general purpose room has 2 bed,1 bth, kitchenette. Covered trex deck. Mountain Views. 2 wells
Home Details
Home Type
- Single Family
Est. Annual Taxes
- $3,914
Year Built
- Built in 1958
Lot Details
- 1.29 Acre Lot
- Kennel or Dog Run
- Poultry Coop
- Fenced
- Level Lot
- Sprinklers on Timer
- Garden
- Property is zoned County RR-5, County RR-5
Parking
- 2 Car Attached Garage
- Garage Door Opener
- Driveway
- RV Access or Parking
Home Design
- Contemporary Architecture
- Frame Construction
- Composition Roof
- Concrete Perimeter Foundation
Interior Spaces
- 3,327 Sq Ft Home
- 2-Story Property
- Open Floorplan
- Ceiling Fan
- Double Pane Windows
- Vinyl Clad Windows
- Family Room with Fireplace
- Great Room
- Living Room
- Dining Room
- Bonus Room
- Laundry Room
Kitchen
- Eat-In Kitchen
- Breakfast Bar
- Oven
- Range
- Dishwasher
- Kitchen Island
- Granite Countertops
- Disposal
Flooring
- Wood
- Carpet
- Laminate
Bedrooms and Bathrooms
- 4 Bedrooms
- Walk-In Closet
- Double Vanity
- Soaking Tub
- Bathtub with Shower
Home Security
- Security System Owned
- Smart Locks
- Smart Thermostat
- Carbon Monoxide Detectors
- Fire and Smoke Detector
Additional Homes
- Accessory Dwelling Unit (ADU)
- 720 SF Accessory Dwelling Unit
Utilities
- Forced Air Zoned Heating and Cooling System
- Heat Pump System
- Well
- Water Heater
- Phone Available
- Cable TV Available
Additional Features
- Horse Property
- Barn
- Horse Stalls
Community Details
- No Home Owners Association
Listing and Financial Details
- Assessor Parcel Number 10428925
Map
Home Values in the Area
Average Home Value in this Area
Tax History
| Year | Tax Paid | Tax Assessment Tax Assessment Total Assessment is a certain percentage of the fair market value that is determined by local assessors to be the total taxable value of land and additions on the property. | Land | Improvement |
|---|---|---|---|---|
| 2024 | $3,915 | $322,580 | $95,390 | $227,190 |
| 2023 | $3,794 | $326,880 | $92,610 | $234,270 |
| 2022 | $3,489 | $294,880 | $92,610 | $202,270 |
| 2021 | $3,401 | $286,300 | $89,920 | $196,380 |
| 2020 | $3,321 | $277,970 | $87,310 | $190,660 |
| 2019 | $3,246 | $262,020 | $82,290 | $179,730 |
| 2018 | $3,165 | $254,390 | $79,890 | $174,500 |
| 2017 | $3,115 | $254,390 | $79,890 | $174,500 |
| 2016 | $3,057 | $239,800 | $75,300 | $164,500 |
| 2015 | $2,927 | $239,800 | $75,300 | $164,500 |
| 2014 | $2,886 | $226,040 | $70,980 | $155,060 |
Property History
| Date | Event | Price | Change | Sq Ft Price |
|---|---|---|---|---|
| 04/16/2025 04/16/25 | Pending | -- | -- | -- |
| 03/28/2025 03/28/25 | For Sale | $949,000 | +110.9% | $285 / Sq Ft |
| 10/04/2013 10/04/13 | Sold | $450,000 | -2.0% | $172 / Sq Ft |
| 08/12/2013 08/12/13 | Pending | -- | -- | -- |
| 08/08/2013 08/08/13 | For Sale | $459,000 | -- | $175 / Sq Ft |
Deed History
| Date | Type | Sale Price | Title Company |
|---|---|---|---|
| Warranty Deed | $544,500 | First American | |
| Warranty Deed | $450,000 | First American | |
| Interfamily Deed Transfer | -- | None Available | |
| Warranty Deed | $230,000 | Amerititle | |
| Interfamily Deed Transfer | -- | Key Title Company |
Mortgage History
| Date | Status | Loan Amount | Loan Type |
|---|---|---|---|
| Open | $100,000 | New Conventional | |
| Open | $517,370 | New Conventional | |
| Previous Owner | $360,000 | New Conventional | |
| Previous Owner | $113,000 | New Conventional | |
| Previous Owner | $119,449 | New Conventional | |
| Previous Owner | $180,000 | Credit Line Revolving | |
| Previous Owner | $44,000 | Credit Line Revolving | |
| Previous Owner | $163,000 | No Value Available | |
| Previous Owner | $180,000 | No Value Available |
Similar Homes in Medford, OR
Source: Southern Oregon MLS
MLS Number: 220198347
APN: 10428925
- 1452 Ross Ln
- 1049 Worchester Dr
- 1010 Birmingham St
- 978 Newcastle St
- 955 Hampton Way
- 1050 Compton Way
- 919 Highbury Dr
- 2704 Stearns Way Unit 5C
- 370 Roundgate Dr
- 2552 Thorn Oak Dr Unit SPC 19
- 2552 Thorn Oak Dr Unit SPC 94
- 0 Rossanley Dr Unit D 220175528
- 721 Nita Lynne
- 825 Carol Rae
- 879 Carol Rae
- 881 Mindy Sue
- 873 Mindy Sue
- 668 Kaitlin Ln
- 638 Kaitlin Ln
- 700 N Ross Ln
