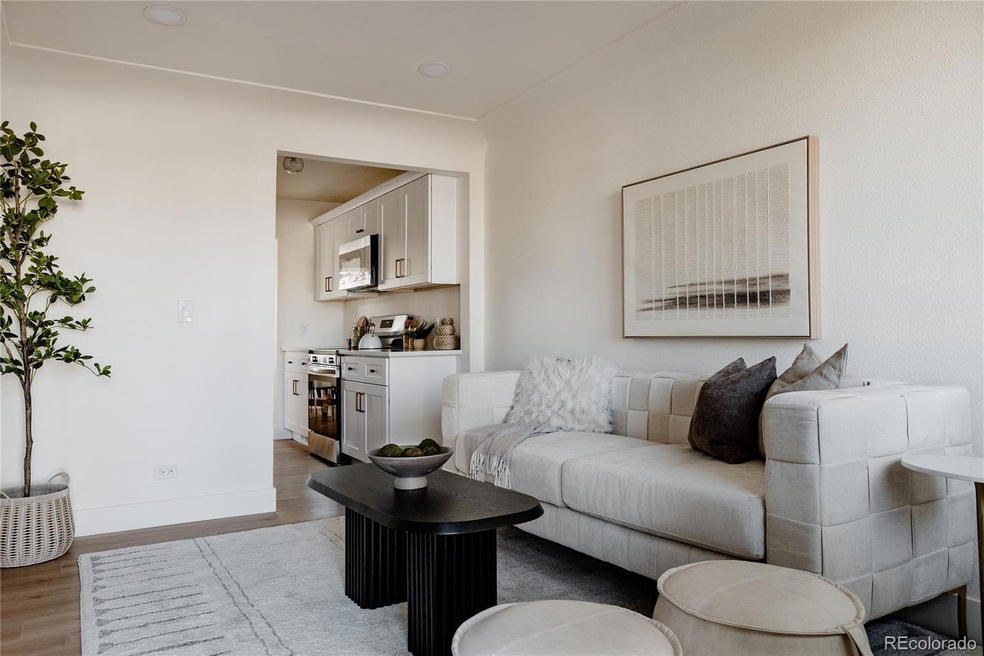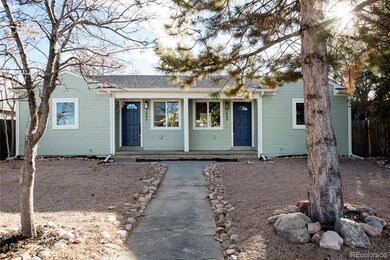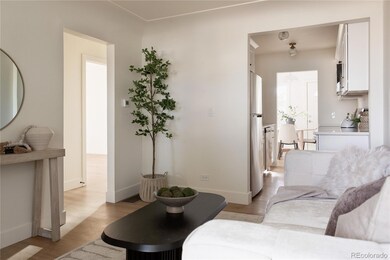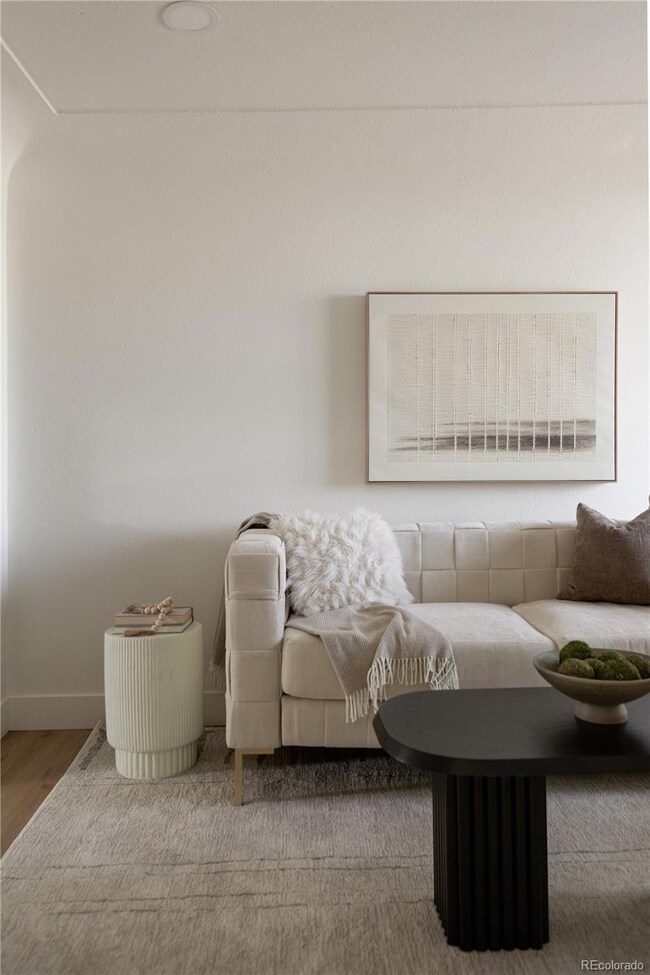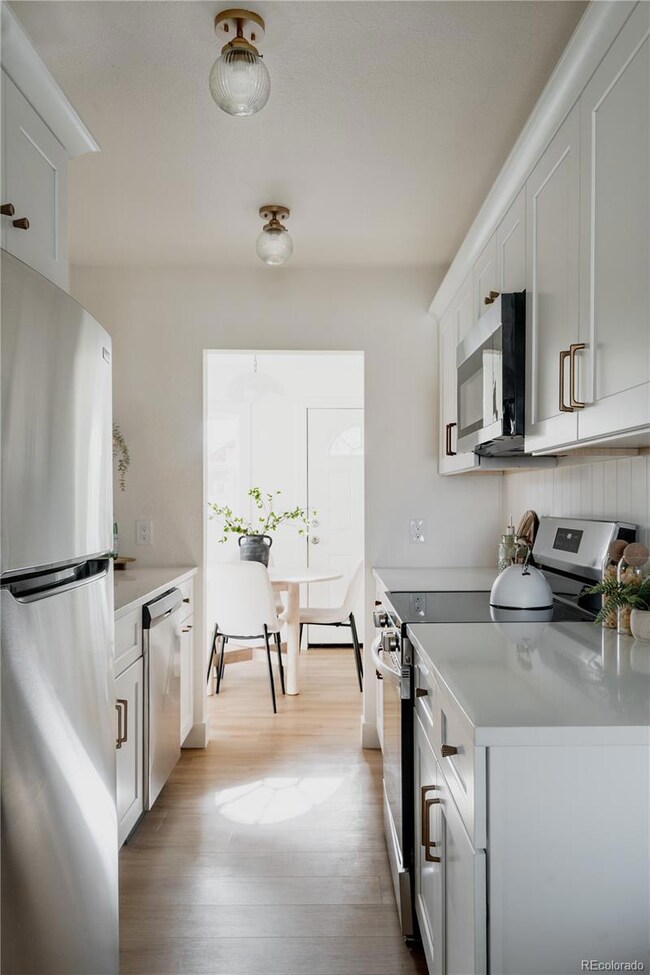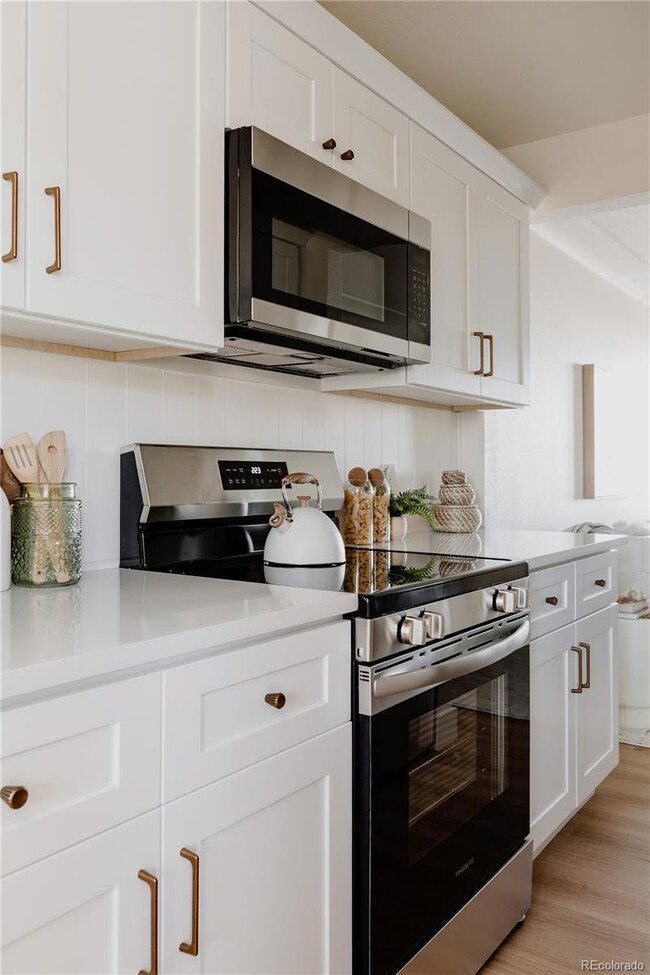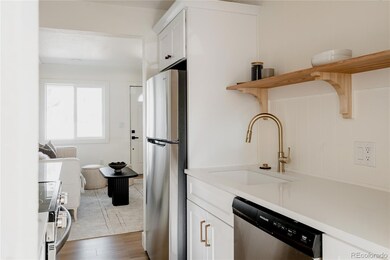
1446 W Nevada Place Unit 1448 Denver, CO 80223
Athmar Park NeighborhoodHighlights
- Mud Room
- Private Yard
- Front Porch
- Quartz Countertops
- No HOA
- Double Pane Windows
About This Home
As of April 2025**Motivated Seller! Bring your offers!** Welcome to 1446 W Nevada Place, a beautifully remodeled and fully permitted two-bedroom, one-bath unit that exudes warmth and charm. As you step inside, you'll be greeted by a contemporary design complete with all new appliances, new HVAC systems that guarantee year-round comfort, and energy-efficient windows that allow natural light to flood the space while keeping energy costs down. The roof and siding have also been replaced this year, adding to the unit's appeal and longevity.One of the highlights of this property is its fully fenced backyard, an ideal spot for outdoor gatherings, gardening, or simply enjoying the fresh air in privacy. Additionally, you'll find the convenience of two off-street parking spots, alleviating the hassle of street parking. This unit is situated in a convenient location, surrounded by a plethora of shops and food options, making it easy to enjoy the local dining and retail scene. For commuters, you'll appreciate the quick access to I-25 and nearby Broadway, streamlining your travels and making city exploration a breeze. Don't miss out on the opportunity to make this lovely unit your new home!
Last Agent to Sell the Property
Real Broker, LLC DBA Real Brokerage Email: Leigha@Milehighluxury.com,303-350-8281 License #100084853

Townhouse Details
Home Type
- Townhome
Est. Annual Taxes
- $1,147
Year Built
- Built in 1962 | Remodeled
Lot Details
- 3,510 Sq Ft Lot
- 1 Common Wall
- North Facing Home
- Property is Fully Fenced
- Landscaped
- Private Yard
Parking
- 2 Parking Spaces
Home Design
- Composition Roof
- Wood Siding
Interior Spaces
- 763 Sq Ft Home
- 1-Story Property
- Double Pane Windows
- Mud Room
- Living Room
- Laundry in unit
Kitchen
- Oven
- Range
- Microwave
- Dishwasher
- Quartz Countertops
- Disposal
Flooring
- Tile
- Vinyl
Bedrooms and Bathrooms
- 2 Main Level Bedrooms
- 1 Full Bathroom
Outdoor Features
- Patio
- Front Porch
Schools
- Valverde Elementary School
- Strive Westwood Middle School
- West High School
Utilities
- Forced Air Heating and Cooling System
- Gas Water Heater
- Cable TV Available
Community Details
- No Home Owners Association
- 2 Units
- Athmar Park Subdivision
Listing and Financial Details
- Exclusions: Staging items
- Property held in a trust
- Assessor Parcel Number 5162-05-035
Map
Home Values in the Area
Average Home Value in this Area
Property History
| Date | Event | Price | Change | Sq Ft Price |
|---|---|---|---|---|
| 04/18/2025 04/18/25 | Sold | $345,000 | -1.4% | $452 / Sq Ft |
| 03/12/2025 03/12/25 | Price Changed | $350,000 | -4.1% | $459 / Sq Ft |
| 02/20/2025 02/20/25 | Price Changed | $365,000 | -1.4% | $478 / Sq Ft |
| 02/04/2025 02/04/25 | Price Changed | $370,000 | -2.6% | $485 / Sq Ft |
| 01/05/2025 01/05/25 | For Sale | $380,000 | -- | $498 / Sq Ft |
Tax History
| Year | Tax Paid | Tax Assessment Tax Assessment Total Assessment is a certain percentage of the fair market value that is determined by local assessors to be the total taxable value of land and additions on the property. | Land | Improvement |
|---|---|---|---|---|
| 2024 | $2,345 | $29,610 | $7,710 | $21,900 |
| 2023 | $2,294 | $29,610 | $7,710 | $21,900 |
| 2022 | $1,950 | $24,520 | $11,820 | $12,700 |
| 2021 | $1,882 | $25,220 | $12,160 | $13,060 |
| 2020 | $1,824 | $24,580 | $10,950 | $13,630 |
| 2019 | $1,773 | $24,580 | $10,950 | $13,630 |
| 2018 | $1,365 | $17,640 | $6,860 | $10,780 |
| 2017 | $1,361 | $17,640 | $6,860 | $10,780 |
| 2016 | $1,188 | $14,570 | $5,142 | $9,428 |
| 2015 | $1,138 | $14,570 | $5,142 | $9,428 |
| 2014 | $713 | $8,590 | $1,624 | $6,966 |
Mortgage History
| Date | Status | Loan Amount | Loan Type |
|---|---|---|---|
| Closed | $541,000 | Construction | |
| Previous Owner | $74,925 | New Conventional | |
| Previous Owner | $164,000 | Unknown | |
| Previous Owner | $20,500 | Credit Line Revolving | |
| Previous Owner | $155,000 | Unknown | |
| Previous Owner | $105,000 | Unknown | |
| Previous Owner | $24,000 | Stand Alone Second | |
| Previous Owner | $104,000 | Unknown | |
| Previous Owner | $88,000 | Unknown |
Deed History
| Date | Type | Sale Price | Title Company |
|---|---|---|---|
| Special Warranty Deed | $469,950 | Land Title | |
| Warranty Deed | $401,522 | Land Title | |
| Warranty Deed | $99,900 | None Available |
Similar Homes in Denver, CO
Source: REcolorado®
MLS Number: 8616080
APN: 5162-05-035
- 1448 W Nevada Place
- 1476 W Dakota Ave
- 1517 W Nevada Place
- 1470 W Byers Place
- 1361 W Custer Place
- 615 S Shoshone St
- 640 S Quivas St
- 701 S Pecos St
- 2251 W Custer Place
- 1200 W Gill Place Unit 40
- 701 S Lipan St
- 756 S Osage St
- 801 S Shoshone St
- 262 S Bryant St
- 535 S Bryant St
- 835 S Shoshone St
- 832 S Quivas St
- 300 W 1st Ave
- 190 S Canosa Ct
- 851 S Umatilla Way
