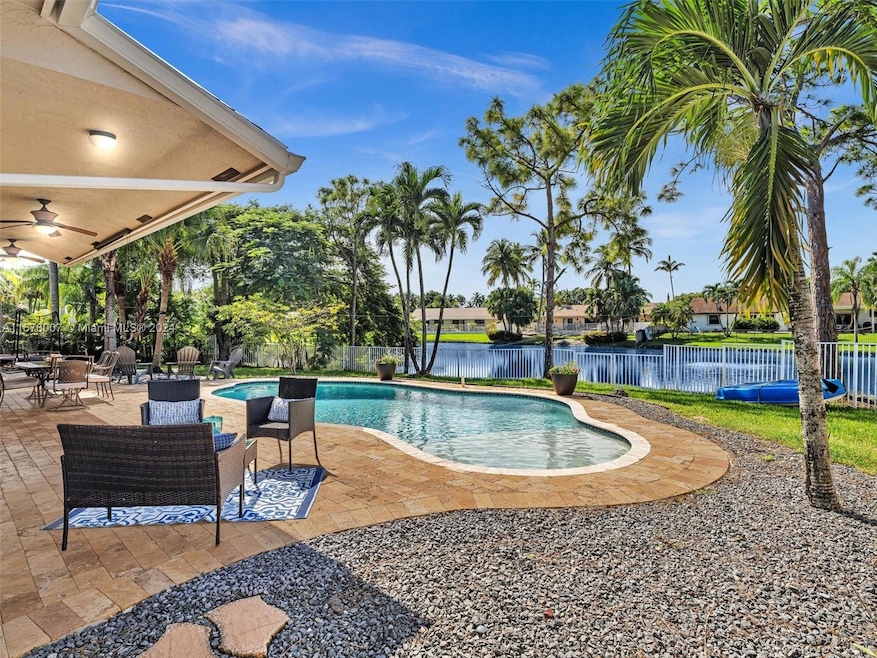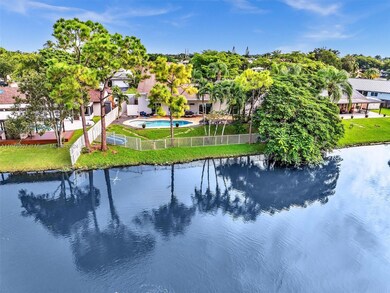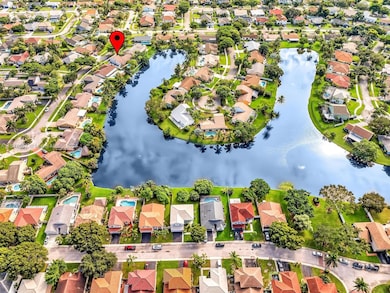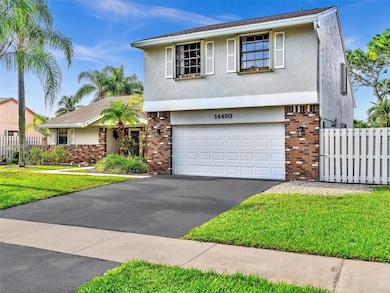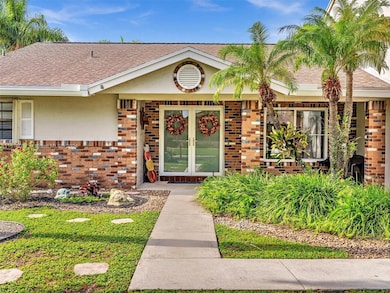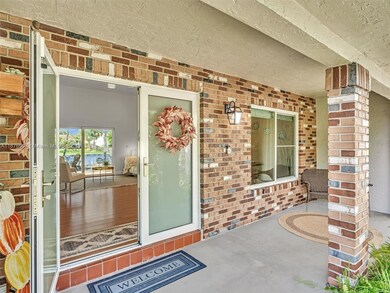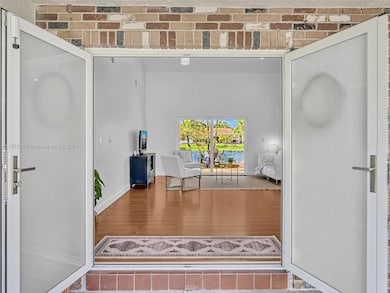
14460 Fairfax Place Davie, FL 33325
Shenandoah NeighborhoodHighlights
- Lake Front
- Heated In Ground Pool
- Main Floor Primary Bedroom
- Western High School Rated A-
- Vaulted Ceiling
- Breakfast Area or Nook
About This Home
As of November 2024This stunning home is perfect for creating cherished family memories! Set on an OVERSIZED LAKEFRONT LOT, it features 4 beds/2.5 baths and boasts an extended travertine paver patio, perfect for alfresco dining or lounging by the HEAT POOL. Be captivated by the serene water vistas visible from almost every room. The updated eat-in chef’s delight kitchen, complete with ss appliances, granite countertops and snack bar overlooks the generous family room. All bathrooms are tastefully remodeled. Almost all WINDOWS and DOORS are IMPACT! Large FENCED YARD. Ideally located near tree-lined Shenandoah Park, featuring playgrounds, workout stations, a kids' water park as well as volleyball, tennis, and basketball courts. Zoned for top-rated schools. Great opportunity to call this your Home!
Last Buyer's Agent
Brent Mechler
RE/MAX Park Creek Realty Inc License #0613076
Home Details
Home Type
- Single Family
Est. Annual Taxes
- $7,179
Year Built
- Built in 1989
Lot Details
- 10,180 Sq Ft Lot
- 90 Ft Wide Lot
- Lake Front
- Northeast Facing Home
- Fenced
- Property is zoned PRD-3.8
HOA Fees
- $56 Monthly HOA Fees
Parking
- 2 Car Attached Garage
- Automatic Garage Door Opener
- Driveway
- Open Parking
Property Views
- Water
- Pool
Home Design
- Substantially Remodeled
- Shingle Roof
- Concrete Block And Stucco Construction
Interior Spaces
- 2,226 Sq Ft Home
- 2-Story Property
- Vaulted Ceiling
- Ceiling Fan
- Blinds
- Sliding Windows
- Family Room
- Combination Dining and Living Room
Kitchen
- Breakfast Area or Nook
- Electric Range
- Microwave
- Dishwasher
- Snack Bar or Counter
- Disposal
Flooring
- Tile
- Vinyl
Bedrooms and Bathrooms
- 4 Bedrooms
- Primary Bedroom on Main
- Split Bedroom Floorplan
- Dual Sinks
- Shower Only
Laundry
- Laundry in Utility Room
- Dryer
- Washer
Home Security
- High Impact Windows
- High Impact Door
Outdoor Features
- Heated In Ground Pool
- Patio
- Exterior Lighting
Schools
- Flamingo Elementary School
- Indian Ridge Middle School
- Western High School
Utilities
- Central Heating and Cooling System
- Electric Water Heater
Community Details
- Shenandoah Subdivision
- Mandatory home owners association
Listing and Financial Details
- Assessor Parcel Number 504010051740
Map
Home Values in the Area
Average Home Value in this Area
Property History
| Date | Event | Price | Change | Sq Ft Price |
|---|---|---|---|---|
| 11/26/2024 11/26/24 | Sold | $815,000 | -1.2% | $366 / Sq Ft |
| 10/18/2024 10/18/24 | For Sale | $824,999 | +70.1% | $371 / Sq Ft |
| 05/14/2020 05/14/20 | Sold | $485,000 | -0.8% | $218 / Sq Ft |
| 04/14/2020 04/14/20 | Pending | -- | -- | -- |
| 03/13/2020 03/13/20 | For Sale | $489,000 | -- | $220 / Sq Ft |
Tax History
| Year | Tax Paid | Tax Assessment Tax Assessment Total Assessment is a certain percentage of the fair market value that is determined by local assessors to be the total taxable value of land and additions on the property. | Land | Improvement |
|---|---|---|---|---|
| 2025 | $13,281 | $724,500 | $102,200 | $622,300 |
| 2024 | $7,179 | $372,880 | -- | -- |
| 2023 | $7,179 | $362,020 | $0 | $0 |
| 2022 | $6,726 | $351,480 | $0 | $0 |
| 2021 | $6,519 | $341,250 | $0 | $0 |
| 2020 | $5,224 | $274,780 | $0 | $0 |
| 2019 | $5,040 | $268,610 | $0 | $0 |
| 2018 | $4,879 | $263,610 | $0 | $0 |
| 2017 | $4,787 | $258,190 | $0 | $0 |
| 2016 | $4,750 | $252,880 | $0 | $0 |
| 2015 | $4,855 | $251,130 | $0 | $0 |
| 2014 | $4,901 | $249,140 | $0 | $0 |
| 2013 | -- | $243,000 | $74,200 | $168,800 |
Mortgage History
| Date | Status | Loan Amount | Loan Type |
|---|---|---|---|
| Open | $203,500 | FHA | |
| Closed | $203,500 | FHA | |
| Previous Owner | $412,250 | New Conventional | |
| Previous Owner | $308,750 | New Conventional | |
| Previous Owner | $320,000 | Purchase Money Mortgage | |
| Previous Owner | $180,000 | Unknown |
Deed History
| Date | Type | Sale Price | Title Company |
|---|---|---|---|
| Warranty Deed | $815,000 | None Listed On Document | |
| Warranty Deed | $815,000 | None Listed On Document | |
| Warranty Deed | $485,000 | Priority Title Inc | |
| Warranty Deed | $430,000 | Attorney | |
| Warranty Deed | $146,800 | -- |
About the Listing Agent

New York City natives, Patricia & Ryan Lewis, bring that high energy, no-nonsense & hard-working profile to their real estate business. Working together as a successful Mother/Daughter real estate team for almost 20 years, their business continues to expand each year.
Patricia began her real estate career in 1987 when her daughter Ryan was just 9 years old. Therefore, having grown up with expansive real estate exposure, it was a natural progression for Ryan to join her mother & bring a
Patricia's Other Listings
Source: MIAMI REALTORS® MLS
MLS Number: A11678007
APN: 50-40-10-05-1740
- 640 Fairfax Ave
- 502 Barbri Ln
- 14531 Hickory Ct
- 14751 Cedar Creek Place
- 14681 N Beckley Square
- 14621 S Beckley Square
- 14740 N Beckley Square
- 940 Blue Ridge Way
- 781 SW 148th Ave Unit 1513
- 14121 Langley Place
- 775 SW 148th Ave Unit 1606
- 775 SW 148th Ave Unit 1608
- 284 Royal Cove Way
- 735 SW 148th Ave Unit 1711
- 735 SW 148th Ave Unit 1703
- 14422 N Royal Cove Cir
- 701 SW 148th Ave Unit 109
- 705 SW 148th Ave Unit 210
- 14200 Somerset Place
- 761 SW 148th Ave Unit 910
