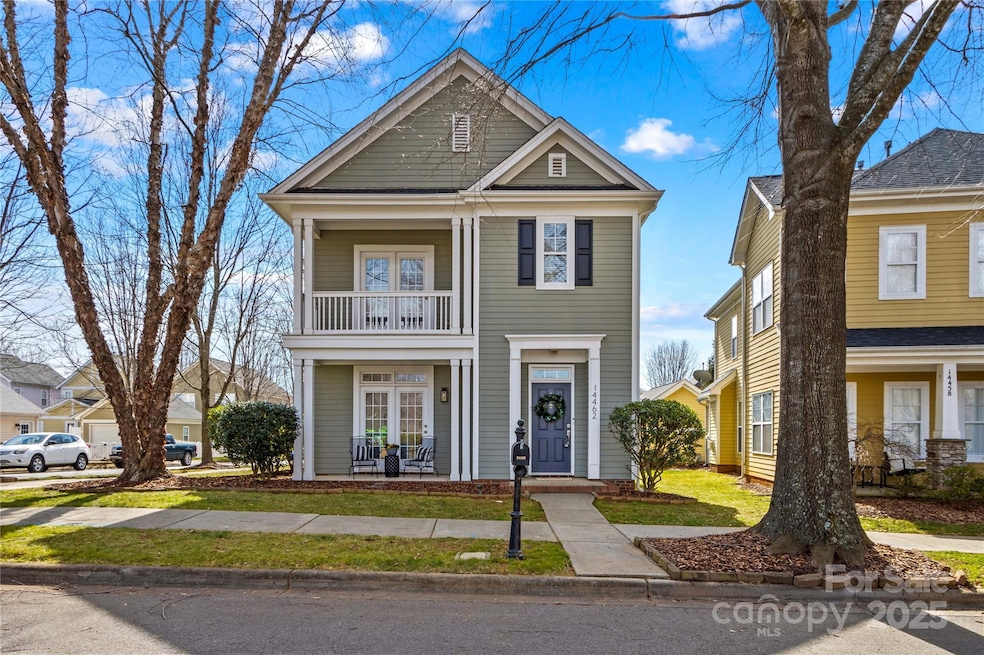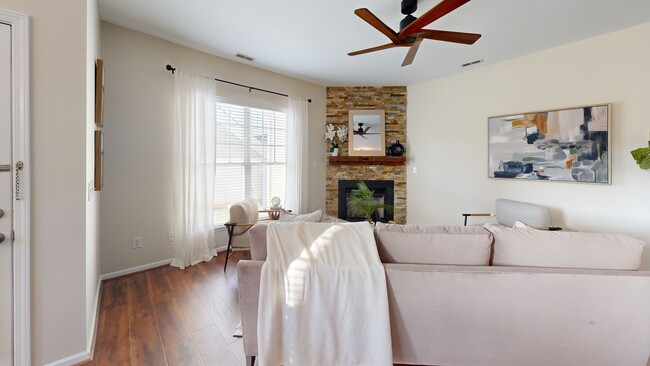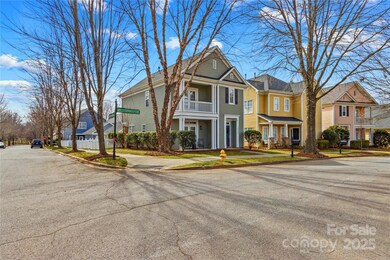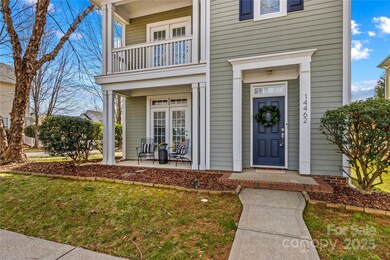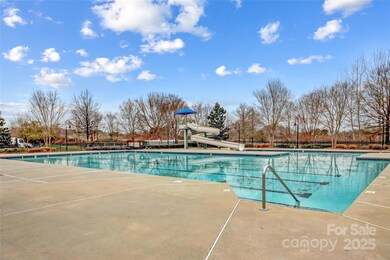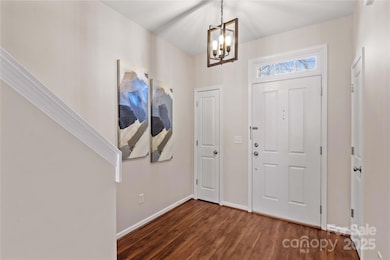
14462 Holly Springs Dr Huntersville, NC 28078
Estimated payment $3,234/month
Highlights
- Covered patio or porch
- Balcony
- Fireplace
- Huntersville Elementary School Rated A-
- 2 Car Detached Garage
- Laundry closet
About This Home
Updated home in a highly desirable neighborhood in Huntersville. Both full bathrooms have been completely renovated with quartz countertops and tile showers. LVP flooring throughout the downstairs and a rock fireplace with handmade custom mantel. Fully fenced-in backyard that leads to the detached garage. Corner lot with spacious side yard and open green space directly across from the front of the house. Neighborhood pool, playground, and trails with creek access. Roof 2020, water heater 2023. This is a must see!
Listing Agent
Keller Williams Unified Brokerage Email: jillgalliher@gmail.com License #255757

Co-Listing Agent
Keller Williams Unified Brokerage Email: jillgalliher@gmail.com License #303170
Home Details
Home Type
- Single Family
Est. Annual Taxes
- $3,376
Year Built
- Built in 2003
Lot Details
- Back Yard Fenced
- Property is zoned NR
Parking
- 2 Car Detached Garage
Home Design
- Slab Foundation
- Vinyl Siding
Interior Spaces
- 2-Story Property
- Fireplace
- Laundry closet
Bedrooms and Bathrooms
- 3 Bedrooms
Outdoor Features
- Balcony
- Covered patio or porch
Utilities
- Central Air
- Heating System Uses Natural Gas
Community Details
- Monteith Park HOA
- Monteith Park Subdivision
- Mandatory Home Owners Association
Listing and Financial Details
- Assessor Parcel Number 009-346-59
Map
Home Values in the Area
Average Home Value in this Area
Tax History
| Year | Tax Paid | Tax Assessment Tax Assessment Total Assessment is a certain percentage of the fair market value that is determined by local assessors to be the total taxable value of land and additions on the property. | Land | Improvement |
|---|---|---|---|---|
| 2023 | $3,376 | $446,500 | $125,000 | $321,500 |
| 2022 | $2,413 | $262,300 | $80,000 | $182,300 |
| 2021 | $2,396 | $262,300 | $80,000 | $182,300 |
| 2020 | $2,371 | $262,300 | $80,000 | $182,300 |
| 2019 | $2,365 | $262,300 | $80,000 | $182,300 |
| 2018 | $1,983 | $165,900 | $40,000 | $125,900 |
| 2017 | $1,955 | $165,900 | $40,000 | $125,900 |
| 2016 | $1,952 | $165,900 | $40,000 | $125,900 |
| 2015 | $1,948 | $165,900 | $40,000 | $125,900 |
| 2014 | $1,946 | $0 | $0 | $0 |
Property History
| Date | Event | Price | Change | Sq Ft Price |
|---|---|---|---|---|
| 02/20/2025 02/20/25 | For Sale | $530,000 | -- | $277 / Sq Ft |
Deed History
| Date | Type | Sale Price | Title Company |
|---|---|---|---|
| Warranty Deed | $240,000 | None Available | |
| Warranty Deed | $200,000 | None Available | |
| Warranty Deed | $193,000 | -- | |
| Special Warranty Deed | $171,500 | -- | |
| Warranty Deed | -- | -- |
Mortgage History
| Date | Status | Loan Amount | Loan Type |
|---|---|---|---|
| Open | $120,000 | Credit Line Revolving | |
| Open | $207,717 | New Conventional | |
| Closed | $211,300 | New Conventional | |
| Closed | $228,000 | New Conventional | |
| Previous Owner | $100,100 | New Conventional | |
| Previous Owner | $62,390 | Credit Line Revolving | |
| Previous Owner | $154,400 | Fannie Mae Freddie Mac | |
| Previous Owner | $162,910 | Purchase Money Mortgage |
About the Listing Agent

Since being licensed in 2007, Jill and her team have sold hundreds of homes in Statesville and surrounding areas. Her team has deep, local roots and is a proponent of small-town life. They love their local shops, restaurants, local breweries, and small businesses.
Jill's Other Listings
Source: Canopy MLS (Canopy Realtor® Association)
MLS Number: 4221883
APN: 009-346-59
- 16606 Spruell St
- 14462 Holly Springs Dr
- 15604 Waterfront Dr
- 14541 Holly Springs Dr
- 10101 Bayart Way
- 9832 Sunriver Rd
- 16103 Greenfarm Rd
- 14911 Barnsbury Dr
- 9904 Duane Ct
- 15236 Waterfront Dr
- 15323 Barnsbury Dr
- 10319 Remembrance Trail
- 603 Canadice Rd
- 9508 Hayenridge Ct
- 9743 Aegean Ct
- 15810 Cletus Brawley Rd
- 505 Southland Rd
- 14955 Alexander Place Dr
- 104 Aurora Ln
- 9849 Rich Hatchet Rd
