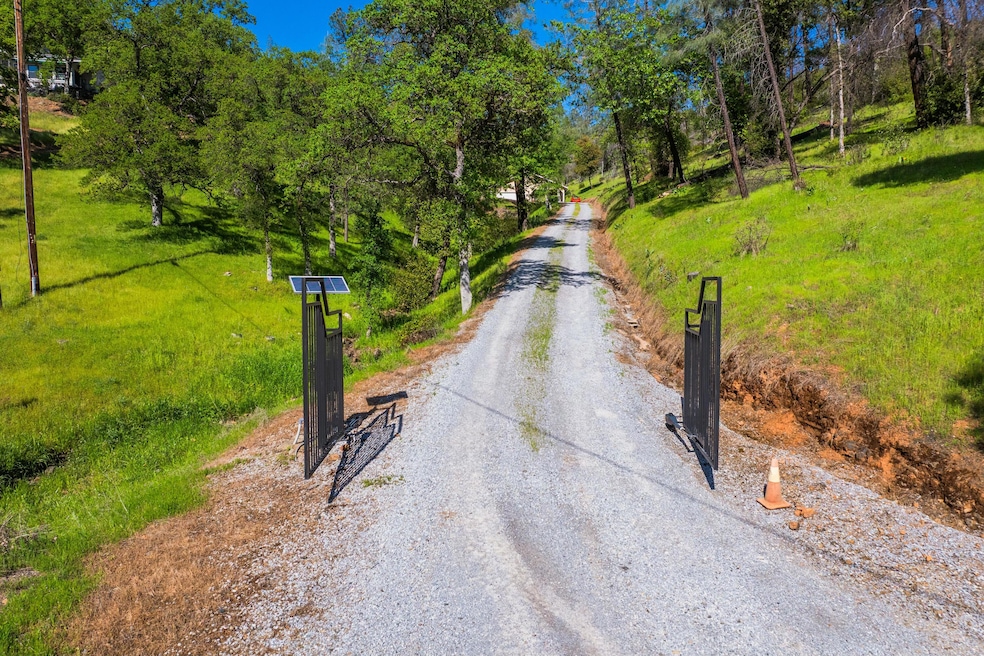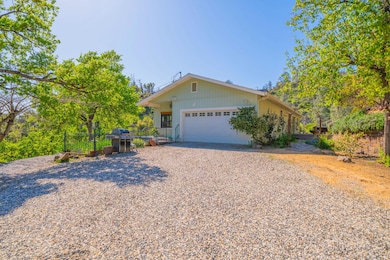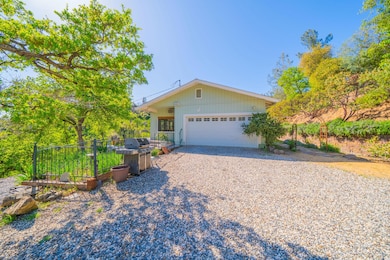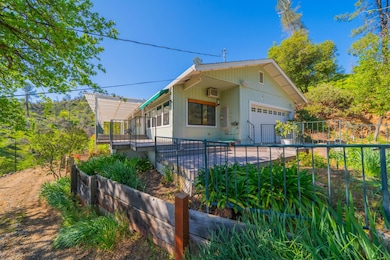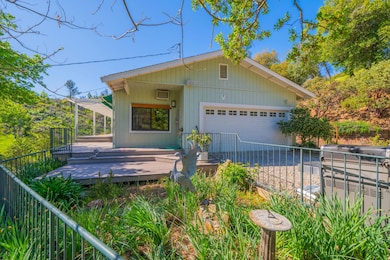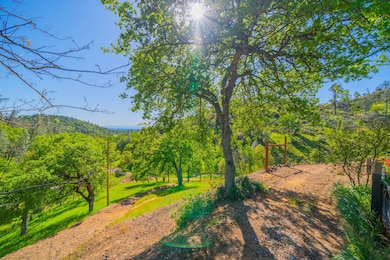
14463 Moss Dr Redding, CA 96003
Jones Valley NeighborhoodEstimated payment $3,122/month
Highlights
- Parking available for a boat
- 7.5 Acre Lot
- No HOA
- City View
- Traditional Architecture
- Covered Deck
About This Home
Just a half mile off Bear Mountain Road at the very end of Moss Drive, you'll find a peaceful retreat that's easy to love and hard to leave. Just a half mile off Bear Mountain Road at the very end of Moss Drive, you'll find a serene 3-bedroom, 2-bath homestead perfect for those seeking privacy, self-sufficiency, and a sustainable lifestyle. Nestled on 7.5 private acres, this retreat combines luxury, stunning mountain views, and a full solar panel array that delivers nearly zero utility costs—all just minutes from town.Step inside and you'll immediately feel the quality and care that went into every detail. The layout includes not just a kitchen and living room, but also a bonus space for whatever you need—office, playroom, or studio. The big-room concept ties everything together beautifully, with the kitchen, dining, and sunken living room flowing seamlessly, all framed by south-facing windows that flood the space with light and showcase breathtaking views all the way to the Trinities.No dollar was spared here. Throughout the home, you'll find high-quality hardwood floors, 15 linear feet of quartz and solid maple butcher block counters, and a dual fuel Jenn-Air range in a kitchen full of high-end cabinetry with soft-close German hinges and sliders. French doors from the primary bedroom lead to a wraparound deck with a vinyl patio cover and a postcard-worthy view of Bear Mountain—your own quiet spot to enjoy sunrise or stargaze in the evening.This home is as smart and efficient as it is beautiful. There's forced air heating, central A/C, a wood stove for those cooler nights, and a full list of unseen upgrades: added attic insulation, a water filtration system, along with vehicle alert at the gate, and gas-permeated south-facing windows that help keep the home temperate year-round.Outside, the property truly shines. A brand-new, extra-deep hot tub invites you to unwind while soaking in the scenery. The grounds include a well-established fruit orchard, a fully dialed-in greenhouse, and a fenced garden with raised beds. A newer well system with large holding tanks ensures a reliable water supply, and the solar panel array keeps utility costs nearly nonexistent. There's even a backup generator for extra peace of mind.The detached shop is a standout—new, clean, and ready for projects, hobbies, or extra storage, plus covered parking for boats, trailers, or equipment. Gated access and end-of-the-road privacy complete the package.If you're looking for that rare mix of privacy, self-sufficiency, luxury, and wide-open space—with incredible mountain views in every direction—14463 Moss Drive might just be your perfect fit.
Home Details
Home Type
- Single Family
Est. Annual Taxes
- $4,098
Year Built
- 1979
Property Views
- City
- Mountain
- Valley
- Park or Greenbelt
Home Design
- Traditional Architecture
- Raised Foundation
- Composition Roof
- Wood Siding
Interior Spaces
- 1,532 Sq Ft Home
- 1-Story Property
- Free Standing Fireplace
Bedrooms and Bathrooms
- 3 Bedrooms
- 2 Full Bathrooms
Parking
- Parking available for a boat
- RV Access or Parking
Utilities
- Forced Air Heating and Cooling System
- Power Generator
- Well
- Septic Tank
Additional Features
- Green Energy Fireplace or Wood Stove
- Covered Deck
- 7.5 Acre Lot
Community Details
- No Home Owners Association
Listing and Financial Details
- Assessor Parcel Number 306-290-009-000
Map
Home Values in the Area
Average Home Value in this Area
Tax History
| Year | Tax Paid | Tax Assessment Tax Assessment Total Assessment is a certain percentage of the fair market value that is determined by local assessors to be the total taxable value of land and additions on the property. | Land | Improvement |
|---|---|---|---|---|
| 2024 | $4,098 | $387,994 | $87,489 | $300,505 |
| 2023 | $4,098 | $380,277 | $85,774 | $294,503 |
| 2022 | $3,996 | $373,568 | $84,093 | $289,475 |
| 2021 | $3,931 | $365,213 | $82,445 | $282,768 |
| 2020 | $3,639 | $336,318 | $81,600 | $254,718 |
| 2019 | $3,280 | $299,900 | $80,000 | $219,900 |
| 2018 | $1,477 | $137,404 | $45,258 | $92,146 |
| 2017 | $1,451 | $134,711 | $44,371 | $90,340 |
| 2016 | $1,387 | $132,070 | $43,501 | $88,569 |
| 2015 | $1,365 | $130,087 | $42,848 | $87,239 |
| 2014 | $1,373 | $127,540 | $42,009 | $85,531 |
Property History
| Date | Event | Price | Change | Sq Ft Price |
|---|---|---|---|---|
| 04/14/2025 04/14/25 | For Sale | $499,000 | +66.4% | $326 / Sq Ft |
| 10/16/2018 10/16/18 | Sold | $299,900 | 0.0% | $196 / Sq Ft |
| 05/09/2018 05/09/18 | Pending | -- | -- | -- |
| 04/25/2018 04/25/18 | For Sale | $299,900 | -- | $196 / Sq Ft |
Deed History
| Date | Type | Sale Price | Title Company |
|---|---|---|---|
| Interfamily Deed Transfer | -- | None Available | |
| Grant Deed | $300,000 | First American Title Co | |
| Grant Deed | -- | -- | |
| Interfamily Deed Transfer | -- | None Available | |
| Interfamily Deed Transfer | -- | None Available | |
| Interfamily Deed Transfer | -- | First American Title Co |
Mortgage History
| Date | Status | Loan Amount | Loan Type |
|---|---|---|---|
| Open | $125,000 | Credit Line Revolving | |
| Previous Owner | $224,925 | New Conventional | |
| Previous Owner | $144,227 | New Conventional | |
| Previous Owner | $150,000 | Stand Alone Refi Refinance Of Original Loan | |
| Previous Owner | $150,400 | Credit Line Revolving | |
| Previous Owner | $97,000 | Credit Line Revolving | |
| Previous Owner | $30,000 | Credit Line Revolving |
Similar Homes in Redding, CA
Source: Shasta Association of REALTORS®
MLS Number: 25-1559
APN: 306-290-009-000
- 14378 Christian Way
- 14722 Bollibokka Way
- 14780 Bollibokka Way
- 22195 Loop Dr
- 22065 Loop Dr
- 22076 Loop
- 000 Green Mountain Trail
- 21657 Elk Trail W
- 8.3 Acres Delightful Way
- 22154 Ravine Ct
- 14907 Ranger Ct
- 14839 Lamoine Dr
- 0 Ranger Ct
- 21895 Elk Trail W
- 14753 Marin Dr
- 15027 Bear Mountain Rd
- 22129 Elk Trail E
- 22528 Elk Trail E
- 0 Elk Trail E Unit 25-1293
- Lot 8 Hidden Oaks Trail
