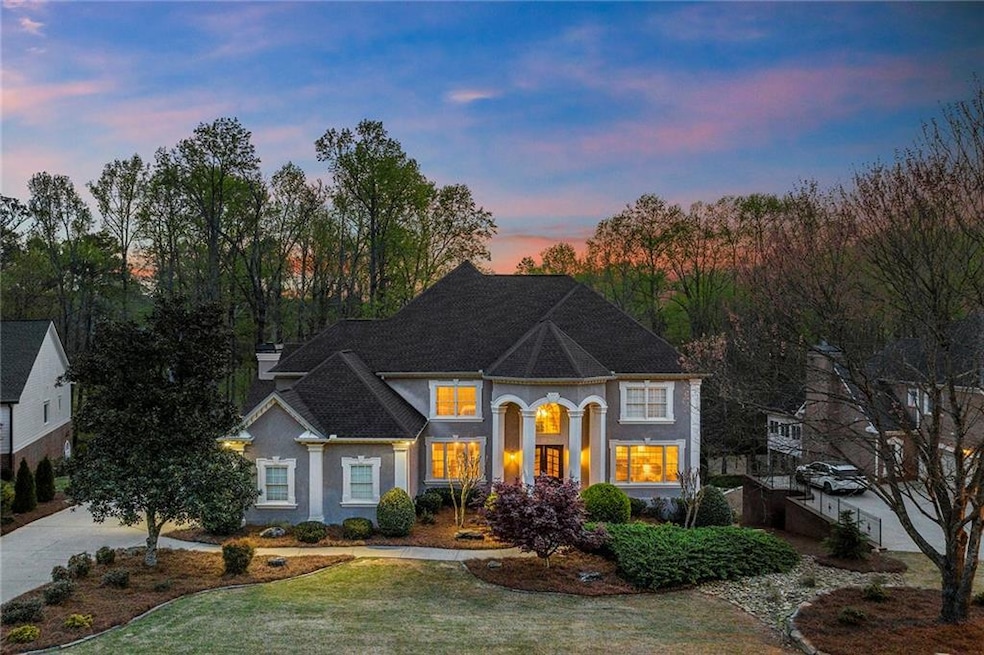Welcome to the sought-after gated community of Crooked Creek in Milton! Located just moments away from exceptional schools, scenic parks, boutique shopping, fine dining, and major thoroughfares. Natural beauty and refined elegance seamlessly converge at this impeccably maintained executive home. Perfectly situated on the 14th fairway of the Iron Horse golf course and bordered by a serene creek, this home is tailored for relaxation and entertainment. Unrivaled outdoor living spaces are the hallmark of this special home. Enjoy listening to music while you dine al fresco on the granite paver patio or gather by the firepit. Surrounded by upgraded landscaping and outdoor lighting, you will experience year-round enjoyment on your new Trex deck complete with Dri-deck system. Outdoor TVs remain with the home. Stepping inside, discover a chef's kitchen that serves as the heart of the home. Featuring freshly painted cabinetry, new stainless appliances, and granite countertops, it easily blends functionality with style. A new single-level island invites culinary creativity, while a fireside keeping room offers a cozy retreat for casual moments. Ascend to the spacious upstairs owner's retreat, where luxury knows no bounds. His and hers closets provide ample storage, while the spa-like bath boasts new shower glass, updated lighting, and freshly painted cabinetry. For those who love to entertain, the finished daylight terrace level is a haven of recreation. A Chicago-style bar, a game room and a media room offer endless possibilities for game day or movie night. Surround sound is available on both the main and terrace level. No detail has been overlooked in the care and maintenance of this home, with recent upgrades including a new roof and gutters, garage doors and motors, epoxy garage floors, and three new AC units. Incredible trim and millwork throughout. In addition to the exceptional amenities within the home, residents of Crooked Creek enjoy access to a range of community offerings such as swimming pools, a playground, a basketball court, and a best-in-class tennis program through The Sceney Tennis Program. Do not miss the opportunity to make this special home your own!

