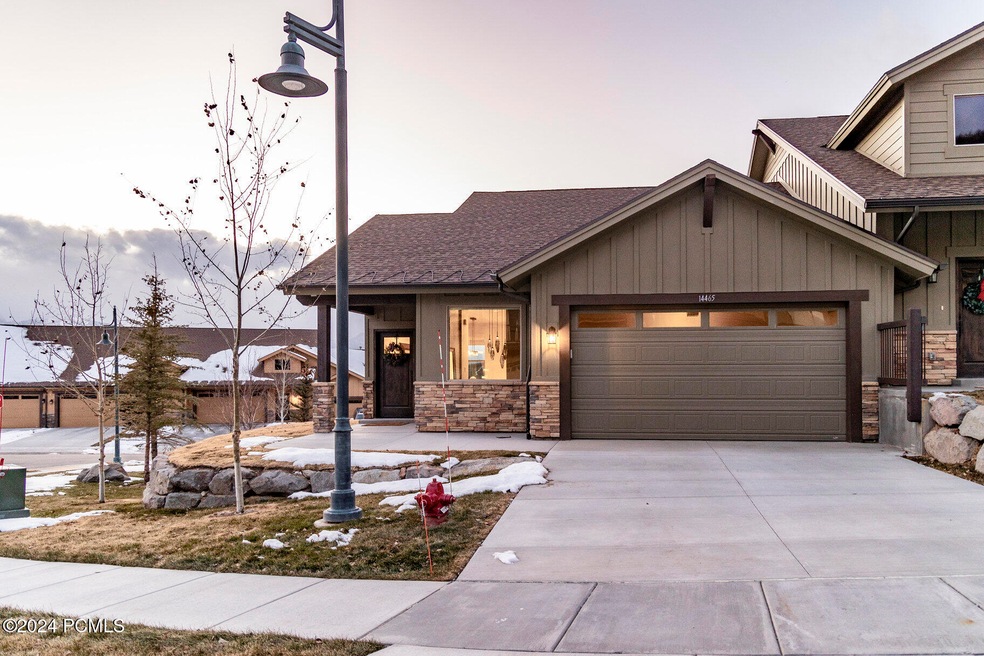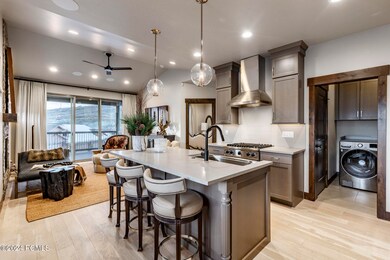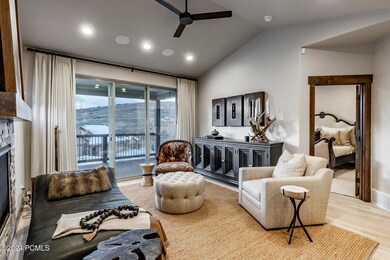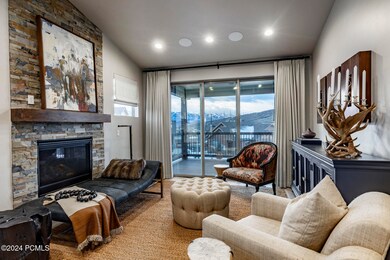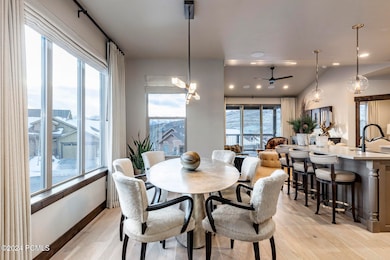
Highlights
- Views of Ski Resort
- Steam Room
- Deck
- Midway Elementary School Rated A-
- Home Theater
- Vaulted Ceiling
About This Home
As of March 2025This is a must-see 3 bedroom 3 1/2 bath luxury townhome built in 2022 located less than 10 minutes from both the Deer Valley Ski Resort Snow Park Lodge area and the Jordanelle lift parking access point. The location is 5 minutes from the Intermountain Health Park City Hospital and minutes from the charming Mainstreet area of Park City which is packed with art galleries, restaurants, and shopping. This home was professionally designed with loads of custom upgrades. Upgrades include gorgeous white oak engineered flooring on the main level, beautiful custom Greige painted kitchen and bathroom cabinets, Greige Quartz countertops throughout the house, Viking appliances, steam shower, and radiant heat floor in the primary suite bathroom, upgraded Sand colored carpet on the lower level and custom designed Hammerton light fixtures. Custom draperies, automatic electric window shades, and Roman shades cover the windows. The walls are painted the 'perfect beige' color called Accessible Beige by Sherwin Williams. The trim, baseboards, and doors are stunning Alder Wood. When you step inside this end unit townhouse you will see the luxurious finishes throughout the home showcasing the attention to detail. The main level includes a generous-sized dining room, kitchen, laundry room, and a lounge with a gas fireplace, which is a perfect place to enjoy the views and a cocktail after a wonderful ski day. The main level also includes a generous primary suite. Downstairs you will find a fabulously designed surround sound theatre room for watching all your favorite movies, television shows, and sporting events. The generous-sized family room with a gas fireplace is perfect for family events. Downstairs you will find another primary bedroom suite perfect for all your guests. The third bedroom is perfect for two twin beds with an adjoining full bath. This is the perfect townhome for those who love the outdoors and looking for an affordable lock-and-go maintenance home in Utah. The back deck and lower patio are perfect for enjoying the changing seasonal vistas with views of both the Deer Valley and Park City ski areas. This meticulously maintained property will knock your socks off!
Townhouse Details
Home Type
- Townhome
Est. Annual Taxes
- $10,481
Year Built
- Built in 2022
Lot Details
- 1,742 Sq Ft Lot
- Landscaped
- Sloped Lot
- Sprinkler System
HOA Fees
- $499 Monthly HOA Fees
Parking
- 2 Car Attached Garage
- Garage Door Opener
- Guest Parking
Property Views
- Ski Resort
- Mountain
Home Design
- Mountain Contemporary Architecture
- Slab Foundation
- Wood Frame Construction
- Shingle Roof
- Asphalt Roof
- HardiePlank Siding
- Stone Siding
- Stone
Interior Spaces
- 2,635 Sq Ft Home
- Wired For Sound
- Vaulted Ceiling
- Ceiling Fan
- Gas Fireplace
- Family Room
- Dining Room
- Home Theater
- Steam Room
Kitchen
- Breakfast Bar
- Oven
- Gas Range
- Microwave
- ENERGY STAR Qualified Refrigerator
- ENERGY STAR Qualified Dishwasher
- Disposal
Flooring
- Wood
- Carpet
- Tile
Bedrooms and Bathrooms
- 3 Bedrooms
- Primary Bedroom on Main
Laundry
- Laundry Room
- ENERGY STAR Qualified Washer
Home Security
Outdoor Features
- Deck
- Patio
Utilities
- Humidifier
- Forced Air Heating and Cooling System
- Heating System Uses Natural Gas
- High-Efficiency Furnace
- Programmable Thermostat
- Natural Gas Connected
- Gas Water Heater
- Water Softener is Owned
Listing and Financial Details
- Assessor Parcel Number 00-0021-3679
Community Details
Overview
- Association fees include internet, cable TV, gas, insurance, maintenance exterior, ground maintenance, management fees, reserve/contingency fund, sewer, snow removal, telephone - basic, water
- Association Phone (435) 513-9489
- Visit Association Website
- Black Rock Ridge Subdivision
Recreation
- Trails
Pet Policy
- Breed Restrictions
Security
- Fire and Smoke Detector
- Fire Sprinkler System
Map
Home Values in the Area
Average Home Value in this Area
Property History
| Date | Event | Price | Change | Sq Ft Price |
|---|---|---|---|---|
| 03/24/2025 03/24/25 | Sold | -- | -- | -- |
| 02/24/2025 02/24/25 | Pending | -- | -- | -- |
| 02/12/2025 02/12/25 | For Sale | $1,300,000 | 0.0% | $493 / Sq Ft |
| 02/01/2025 02/01/25 | Pending | -- | -- | -- |
| 12/12/2024 12/12/24 | For Sale | $1,300,000 | -- | $493 / Sq Ft |
Tax History
| Year | Tax Paid | Tax Assessment Tax Assessment Total Assessment is a certain percentage of the fair market value that is determined by local assessors to be the total taxable value of land and additions on the property. | Land | Improvement |
|---|---|---|---|---|
| 2024 | $8,569 | $1,010,340 | $345,000 | $665,340 |
| 2023 | $8,569 | $1,213,600 | $190,000 | $1,023,600 |
| 2022 | $975 | $104,593 | $40,000 | $64,593 |
| 2021 | $234 | $20,000 | $20,000 | $0 |
| 2020 | $241 | $20,000 | $20,000 | $0 |
Mortgage History
| Date | Status | Loan Amount | Loan Type |
|---|---|---|---|
| Previous Owner | $25,847,845 | New Conventional | |
| Previous Owner | $10,000,000 | Purchase Money Mortgage |
Deed History
| Date | Type | Sale Price | Title Company |
|---|---|---|---|
| Warranty Deed | -- | Metro National Title | |
| Warranty Deed | -- | Meridian Title | |
| Special Warranty Deed | -- | Meridian Title Company |
Similar Homes in Kamas, UT
Source: Park City Board of REALTORS®
MLS Number: 12404797
APN: 00-0021-3679
- 14408 N Buck Horn Trail Unit 52c
- 14408 N Buck Horn Trail
- 14468 N Buck Horn Trail
- 14475 N Buck Horn Trail
- 980 W White Cloud Trail Unit 3a
- 980 W White Cloud Trail
- 1166 W Cadence Ct
- 1195 W Black Rock Trail Unit 37-I
- 14275 N Buck Horn Trail Unit P
- 14275 N Buck Horn Trail Unit P
- 1258 W Wintercress Trail
- 14084 N Council Fire Trail Unit 14D
- 14045 N Council Fire Trail
- 909 W Peace Tree Trail Unit 206
- 909 W Peace Tree Trail Unit 312
- 909 W Peace Tree Trail Unit 518
- 909 W Peace Tree Trail Unit 610
- 909 W Peace Tree Trail Unit 307
- 909 W Peace Tree Trail Unit 303
