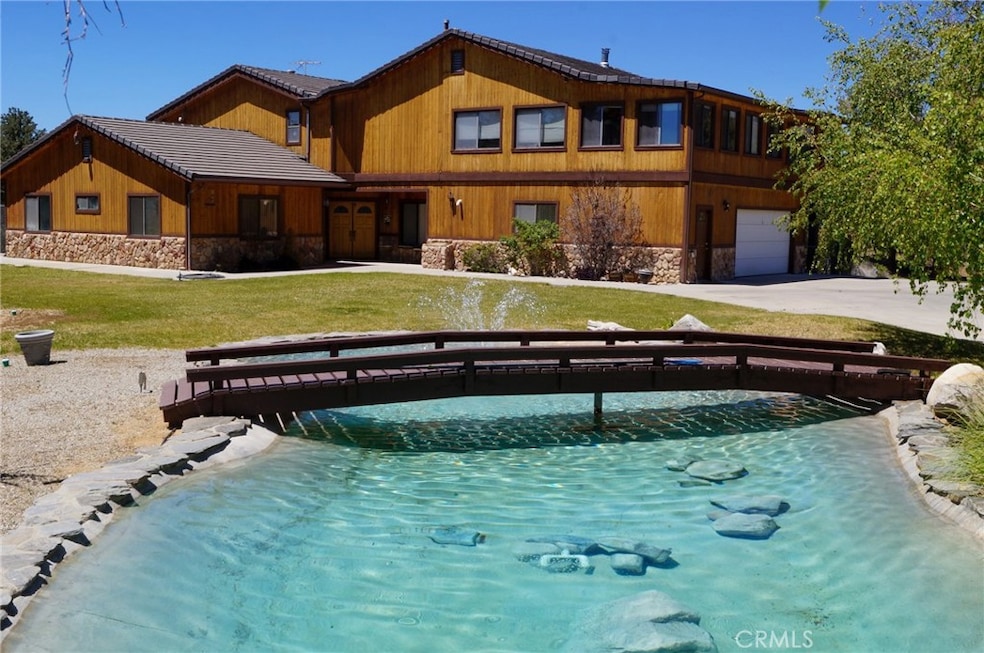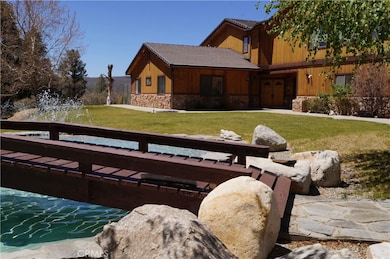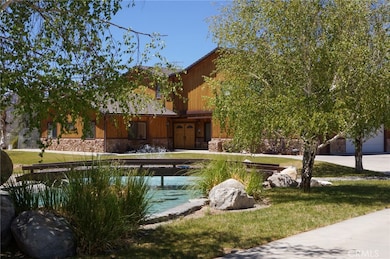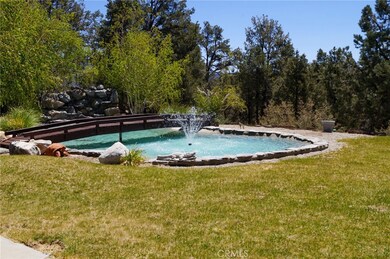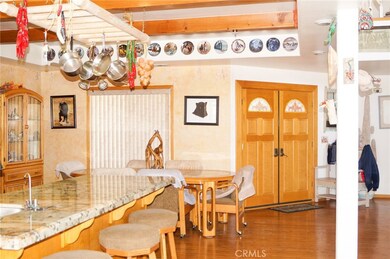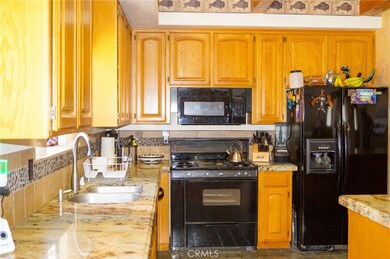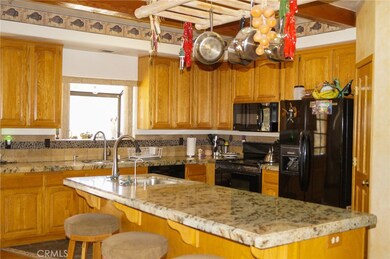14466 Boy Scout Camp Rd Frazier Park, CA 93225
Highlights
- Guest House
- Barn
- Aviary
- Community Stables
- Horse Property
- Private Pool
About This Home
As of December 2024SUPER MOTIVATED SELLER!!! With 13 years left on the transferable Conditional Use Permit this spectacular property comes with an exceptional opportunity to own your own slice of paradise AND generate revenue in your backyard!!! With the large green screen film studio you have the opportunity to continue to rent/lease to film studios. As you approach the primary residence you are welcomed by a custom rock pond with a wooden bridge and large rock waterfall and fountain. The 3161 Sq ft main residence offers a warm ranch house flavor with incredible views atop the high point of this 60 acre ranch in the hills west of the I 5 freeway at an elevation of over 5,200 ft featuring all four seasons with an average of 2-3 winter snow falls. The two story custom built home delights with a sunken living room, custom marble kitchen, huge master bedroom suite with a second story deck featuring an enclosed sun room with Mexican pavers and just outside enjoy the beautiful sunsets while lounging in your own hot tub. Two bedrooms downstairs are connected to a Jack and Jill full bathroom. The backyard is an entertainers delight with a permanent BBQ area next to a beautiful entertainment house with a complete bar, pool table, fire place, sauna, workout room, and a bedroom (or a wedding venue bridal suite) with a full bathroom! There is ample room for your toys with a covered RV parking area along with an oversized attached garage. As another revenue opportunity this property also offers two mobile homes for guests or short term rentals. A large workshop provides you the comfort to work on your projects. This property has been continually upgraded since 1988!! There's just too much to tell you about here, you MUST see this to appreciate it! This is a perfect compound to have your own exotic animal sanctuary or wildlife rescue, equestrian facility, wedding venue or private retreat. All enclosures for exotic animals, reptiles, primates, aviary, and hoof stock is negotiable or can be removed by COE.
Link to aerial drone footage of the property: https://simian.me/4udoz
Last Agent to Sell the Property
Re/Max Diamond Prestige Brokerage Phone: 858-699-7654 License #02029376

Home Details
Home Type
- Single Family
Est. Annual Taxes
- $13,245
Year Built
- Built in 1988
Lot Details
- 60 Acre Lot
- Landscaped
- Secluded Lot
- Lot Has A Rolling Slope
- Lawn
- Density is 2-5 Units/Acre
- Property is zoned RA20AC
Parking
- 4 Car Attached Garage
- Second Garage
- Detached Carport Space
- Parking Available
- Two Garage Doors
- Garage Door Opener
- Automatic Gate
- Covered RV Parking
Property Views
- Pond
- Mountain
- Hills
Home Design
- Custom Home
- Turnkey
- Log Siding
Interior Spaces
- 4,561 Sq Ft Home
- 2-Story Property
- Open Floorplan
- Wet Bar
- Wired For Sound
- Built-In Features
- Bar
- Beamed Ceilings
- Cathedral Ceiling
- Recessed Lighting
- Wood Burning Fireplace
- Fireplace Features Masonry
- Entryway
- Family Room with Fireplace
- Family Room Off Kitchen
- Living Room with Attached Deck
- Game Room with Fireplace
- Loft
- Bonus Room
- Storage
- Sauna
- Home Gym
Kitchen
- Updated Kitchen
- Breakfast Area or Nook
- Open to Family Room
- Eat-In Kitchen
- Breakfast Bar
- Walk-In Pantry
- Convection Oven
- Propane Oven
- Six Burner Stove
- Built-In Range
- Microwave
- Dishwasher
- Kitchen Island
- Granite Countertops
- Ceramic Countertops
- Built-In Trash or Recycling Cabinet
- Utility Sink
- Disposal
Flooring
- Wood
- Carpet
- Stone
Bedrooms and Bathrooms
- 4 Bedrooms | 2 Main Level Bedrooms
- Fireplace in Primary Bedroom
- Primary Bedroom Suite
- Multi-Level Bedroom
- Remodeled Bathroom
- Jack-and-Jill Bathroom
- Granite Bathroom Countertops
- Dual Sinks
- Dual Vanity Sinks in Primary Bathroom
- Hydromassage or Jetted Bathtub
- Bathtub with Shower
- Walk-in Shower
- Linen Closet In Bathroom
- Closet In Bathroom
Laundry
- Laundry Room
- Laundry in Garage
- Washer and Electric Dryer Hookup
Home Security
- Alarm System
- Carbon Monoxide Detectors
- Fire and Smoke Detector
- Fire Sprinkler System
Accessible Home Design
- Halls are 48 inches wide or more
- Lowered Light Switches
- Doors are 32 inches wide or more
- More Than Two Accessible Exits
- Accessible Parking
Pool
- Private Pool
- Spa
- Waterfall Pool Feature
Outdoor Features
- Horse Property
- Living Room Balcony
- Covered patio or porch
- Fire Pit
- Aviary
- Separate Outdoor Workshop
- Outdoor Storage
- Outbuilding
Farming
- Barn
- Agricultural
- Pasture
Utilities
- Forced Air Heating and Cooling System
- Baseboard Heating
- 220 Volts For Spa
- Well
- High-Efficiency Water Heater
- Conventional Septic
- Phone Connected
Additional Features
- Guest House
- Horse Property Improved
Listing and Financial Details
- Assessor Parcel Number 0030230260
Community Details
Overview
- No Home Owners Association
- Foothills
- Mountainous Community
Recreation
- Community Stables
- Horse Trails
- Hiking Trails
- Bike Trail
Map
Home Values in the Area
Average Home Value in this Area
Property History
| Date | Event | Price | Change | Sq Ft Price |
|---|---|---|---|---|
| 12/13/2024 12/13/24 | Sold | $1,600,000 | 0.0% | $351 / Sq Ft |
| 07/13/2023 07/13/23 | Price Changed | $1,600,000 | -17.9% | $351 / Sq Ft |
| 04/24/2023 04/24/23 | Price Changed | $1,950,000 | -15.2% | $428 / Sq Ft |
| 04/12/2022 04/12/22 | For Sale | $2,300,000 | -- | $504 / Sq Ft |
Tax History
| Year | Tax Paid | Tax Assessment Tax Assessment Total Assessment is a certain percentage of the fair market value that is determined by local assessors to be the total taxable value of land and additions on the property. | Land | Improvement |
|---|---|---|---|---|
| 2024 | $13,245 | $1,163,022 | $191,393 | $971,629 |
| 2023 | $12,740 | $1,140,218 | $187,640 | $952,578 |
| 2022 | $12,842 | $1,117,861 | $183,961 | $933,900 |
| 2021 | $12,583 | $1,095,943 | $180,354 | $915,589 |
| 2020 | $12,467 | $1,084,706 | $178,505 | $906,201 |
| 2019 | $12,379 | $1,063,438 | $175,005 | $888,433 |
| 2018 | $12,199 | $1,042,587 | $171,574 | $871,013 |
| 2017 | $11,456 | $1,022,145 | $168,210 | $853,935 |
| 2016 | $10,903 | $1,002,104 | $164,912 | $837,192 |
| 2015 | $10,726 | $987,053 | $162,436 | $824,617 |
| 2014 | $10,575 | $967,720 | $159,255 | $808,465 |
Mortgage History
| Date | Status | Loan Amount | Loan Type |
|---|---|---|---|
| Open | $1,200,000 | New Conventional | |
| Closed | $1,200,000 | New Conventional | |
| Previous Owner | $120,000 | New Conventional |
Deed History
| Date | Type | Sale Price | Title Company |
|---|---|---|---|
| Grant Deed | $1,600,000 | Wfg National Title | |
| Grant Deed | $1,600,000 | Wfg National Title | |
| Interfamily Deed Transfer | -- | -- | |
| Interfamily Deed Transfer | -- | Alliance Title Company |
Source: California Regional Multiple Listing Service (CRMLS)
MLS Number: SW22074041
APN: 003-0-230-260
- 14486 Boy Scout Camp Rd
- 0 Boy Scout Camp Rd Unit V1-28907
- 1 Boy Scout Camp Rd
- 00000 Lockwood Valley Rd
- 3513 Chumash Trail
- 16571 Chumash Trail
- 33224 Seymour Canyon Rd
- 0 Curtis Trail
- 0 Seymour Canyon Rd
- 0 E Windy Trail
- 32470 Juniper Trail
- 32647 Holly Trail
- 0 Lockwood Valley Rd Unit 25501153
- 0 Lockwood Valley Rd Unit 224177
- 0 Lockwood Valley Rd Unit V1-22771
- 0 Dusty Rd
- 15312 Juniper Ct
- 1505 Woodland Dr
- 1509 Woodland Dr
- 1420 Woodland Dr
