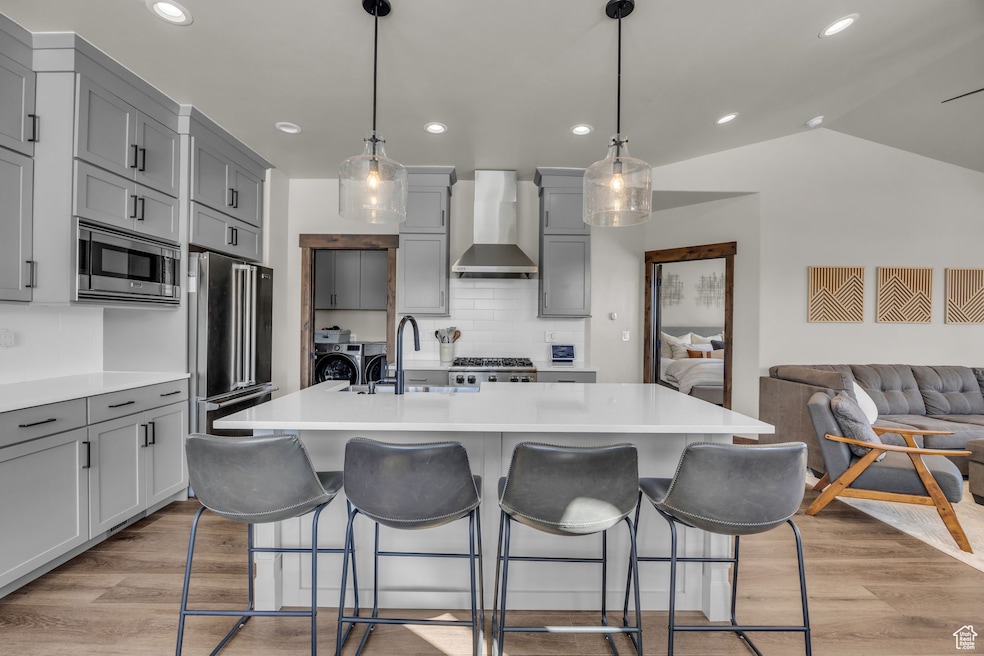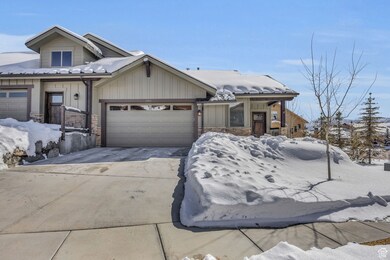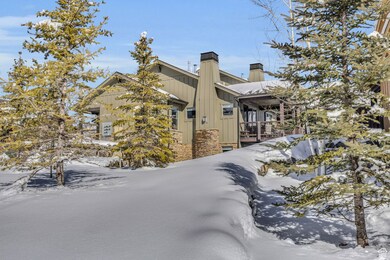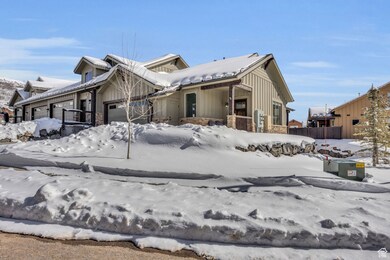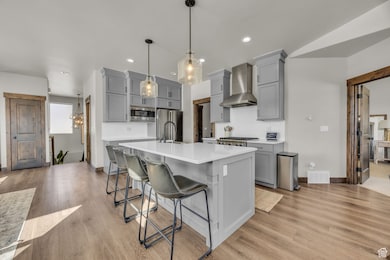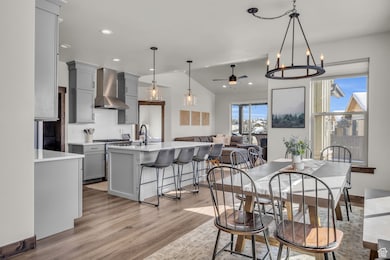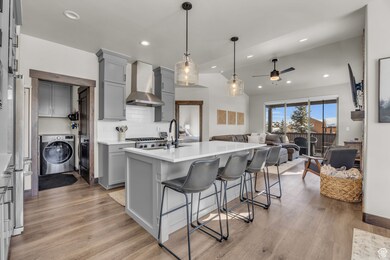
Estimated payment $8,215/month
Highlights
- Home Theater
- Spa
- Vaulted Ceiling
- Midway Elementary School Rated A-
- Updated Kitchen
- Wood Flooring
About This Home
Discover mountain living in this impeccably designed 2021-built luxury townhome, with 3 bedrooms and 4 baths just minutes from world-class skiing and Park City's Main Street. This premium end unit delivers exceptional value just minutes from Park City's renowned ski resorts and a convenient 40-minute drive from Salt Lake City International Airport. The open-concept main level has great natural light and a gourmet kitchen featuring professional-grade Viking appliances and quartz countertops that continue into every bathroom. Step from the living area onto your private balcony, where the firepit creates the perfect ambiance for entertaining against a backdrop of mountain views. The main-level primary suite includes a luxurious full bathroom with steam shower, double vanity and walk-in closet. Downstairs, discover a media room and inviting family room anchored by a cozy gas fireplace. On the lower level you'll also find a second primary suite and a third bedroom. After an exhilarating day on the slopes, unwind in your private hot tub just steps from the family room. From your deck and patio, savor panoramic views of Deer Valley and Park City ski areas while enjoying your morning coffee or evening cocktail. Located steps from Black Rock Mountain Resort and minutes from downtown Park City, this property balances accessibility with mountain tranquility. This turnkey home presents the perfect opportunity as a primary residence, vacation retreat, or investment property. Experience sophisticated mountain luxury without the slope-side premium. *Home is being sold furnished
Townhouse Details
Home Type
- Townhome
Est. Annual Taxes
- $4,792
Year Built
- Built in 2020
Lot Details
- 1,307 Sq Ft Lot
- Landscaped
- Sloped Lot
- Sprinkler System
HOA Fees
- $644 Monthly HOA Fees
Parking
- 2 Car Attached Garage
Home Design
- Stone Siding
- Clapboard
Interior Spaces
- 2,635 Sq Ft Home
- 2-Story Property
- Vaulted Ceiling
- Ceiling Fan
- 2 Fireplaces
- Includes Fireplace Accessories
- Double Pane Windows
- Sliding Doors
- Home Theater
Kitchen
- Updated Kitchen
- Gas Oven
- Gas Range
- Microwave
- Granite Countertops
- Disposal
Flooring
- Wood
- Carpet
- Tile
Bedrooms and Bathrooms
- 3 Bedrooms | 1 Main Level Bedroom
- Walk-In Closet
- Bathtub With Separate Shower Stall
Laundry
- Dryer
- Washer
Basement
- Walk-Out Basement
- Basement Fills Entire Space Under The House
Outdoor Features
- Spa
- Covered patio or porch
Schools
- Midway Elementary School
- Rocky Mountain Middle School
- Wasatch High School
Utilities
- Forced Air Heating and Cooling System
- Not Connected to Sewer
- Sewer Paid
Listing and Financial Details
- Assessor Parcel Number 00-0021-3653
Community Details
Overview
- Association fees include cable TV, insurance, ground maintenance, sewer, trash, water
- Jim Simmons Association, Phone Number (435) 513-9489
- Black Rock Ridge Subdivision
Recreation
- Snow Removal
Pet Policy
- Pets Allowed
Map
Home Values in the Area
Average Home Value in this Area
Tax History
| Year | Tax Paid | Tax Assessment Tax Assessment Total Assessment is a certain percentage of the fair market value that is determined by local assessors to be the total taxable value of land and additions on the property. | Land | Improvement |
|---|---|---|---|---|
| 2024 | $4,793 | $1,027,500 | $345,000 | $682,500 |
| 2023 | $4,793 | $1,240,000 | $190,000 | $1,050,000 |
| 2022 | $7,714 | $827,500 | $40,000 | $787,500 |
| 2021 | $927 | $79,217 | $40,000 | $39,217 |
| 2020 | $241 | $20,000 | $20,000 | $0 |
Property History
| Date | Event | Price | Change | Sq Ft Price |
|---|---|---|---|---|
| 04/23/2025 04/23/25 | Pending | -- | -- | -- |
| 04/14/2025 04/14/25 | Price Changed | $4,800 | 0.0% | $2 / Sq Ft |
| 04/14/2025 04/14/25 | Price Changed | $1,285,000 | -1.1% | $488 / Sq Ft |
| 03/10/2025 03/10/25 | For Sale | $1,299,000 | 0.0% | $493 / Sq Ft |
| 03/05/2025 03/05/25 | For Rent | $5,000 | -- | -- |
Deed History
| Date | Type | Sale Price | Title Company |
|---|---|---|---|
| Special Warranty Deed | -- | None Listed On Document | |
| Special Warranty Deed | -- | Lincoln Title | |
| Warranty Deed | -- | Meridian Title Company |
Mortgage History
| Date | Status | Loan Amount | Loan Type |
|---|---|---|---|
| Previous Owner | $636,689 | New Conventional |
Similar Homes in Kamas, UT
Source: UtahRealEstate.com
MLS Number: 2069237
APN: 00-0021-3653
- 14468 N Buck Horn Trail
- 14408 N Buck Horn Trail Unit 52c
- 14408 N Buck Horn Trail
- 1166 W Cadence Ct
- 1195 W Black Rock Trail Unit 37-I
- 980 W White Cloud Trail Unit 3a
- 980 W White Cloud Trail
- 1258 W Wintercress Trail
- 14275 N Buck Horn Trail Unit P
- 14275 N Buck Horn Trail Unit P
- 14084 N Council Fire Trail Unit 14D
- 14045 N Council Fire Trail
- 909 W Peace Tree Trail Unit 206
- 909 W Peace Tree Trail Unit 312
- 909 W Peace Tree Trail Unit 518
- 909 W Peace Tree Trail Unit 610
- 909 W Peace Tree Trail Unit 307
- 909 W Peace Tree Trail Unit 303
