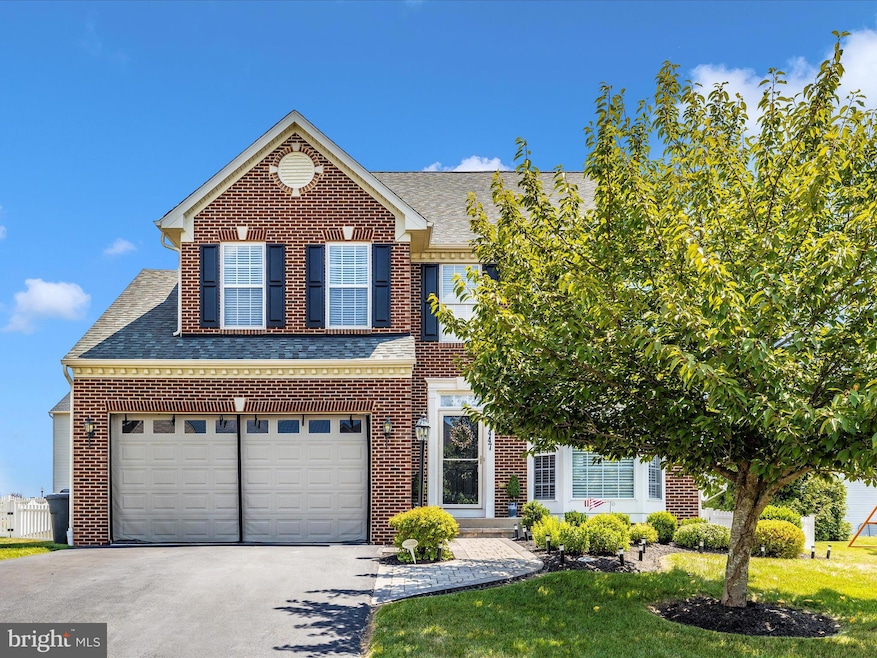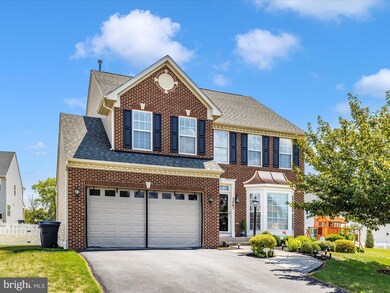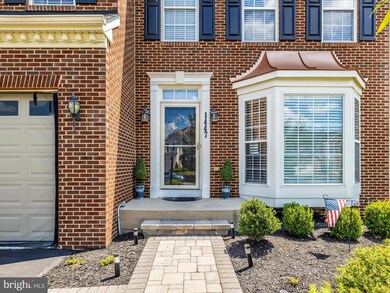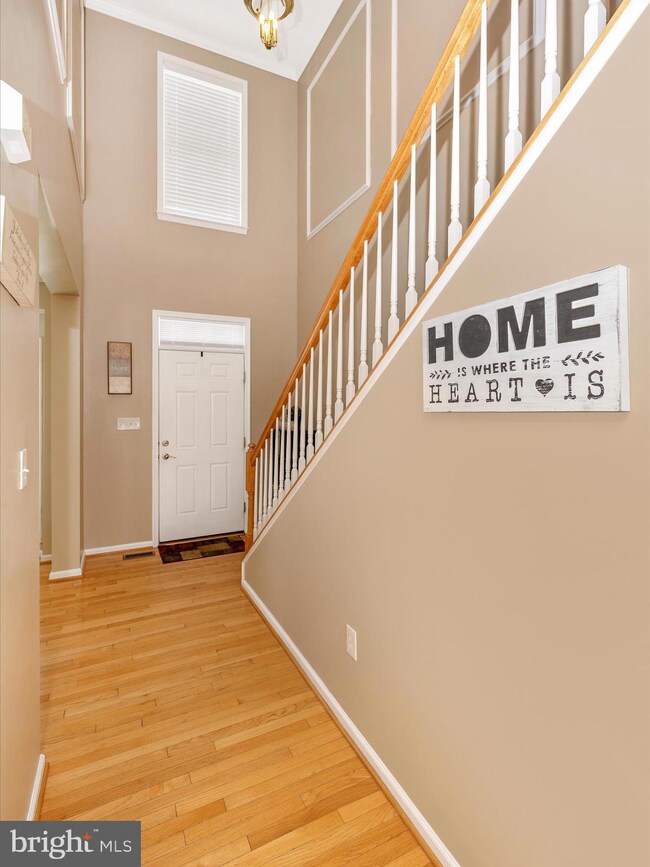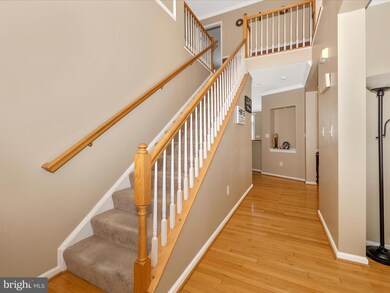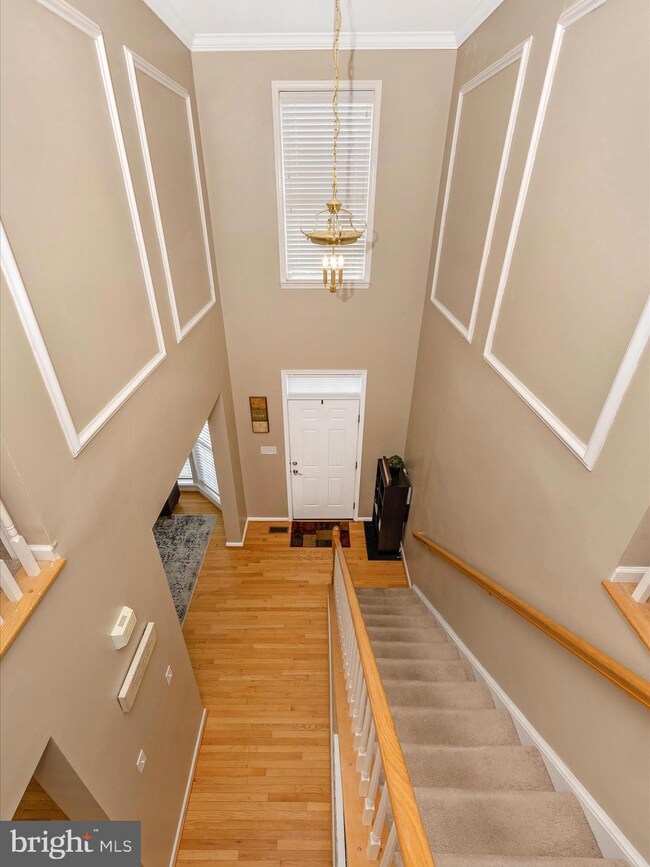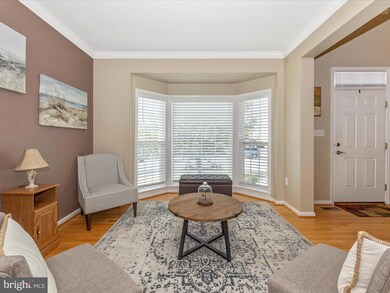
1447 Ramblewood Dr Emmitsburg, MD 21727
Emmitsburg NeighborhoodHighlights
- Gourmet Kitchen
- Colonial Architecture
- 1 Fireplace
- Open Floorplan
- Wood Flooring
- Family Room Off Kitchen
About This Home
As of September 2024PRICED TO SELL!!! MOTIVATED SELLERS,
Welcome to your Dream Home! This stunning 4-bedroom, 3 1/2 Bathroom Single Family Home with a
2 Car Garage that offers an unparalleled blend of elegance, comfort.
Main level open concept features 9 foot ceilings, hardwood floors, living room, dining room, family room w/gas fireplace and upgraded kitchen with granite counters, center island and black stainless appliances. Upper level encompasses 4 bedrooms and 2 baths including owners bedroom with vaulted ceilings and owners suite bathroom with double vanity, soaking tub with jets and separate tiled shower. Lower levels includes rec room area, full bath and an addition separate room for office or possible 5th bedroom use. Exterior features include front stone paver walk way and exterior concrete patio. A truly must see home!!
Sellers Prefers : Guaranteed Trust Title, LLC
Home Details
Home Type
- Single Family
Est. Annual Taxes
- $5,105
Year Built
- Built in 2006
Lot Details
- 0.27 Acre Lot
- Property is in excellent condition
- Property is zoned R1
HOA Fees
- $28 Monthly HOA Fees
Parking
- 4 Car Attached Garage
- Front Facing Garage
- Garage Door Opener
Home Design
- Colonial Architecture
- Permanent Foundation
- Architectural Shingle Roof
- Vinyl Siding
- Brick Front
Interior Spaces
- Property has 3 Levels
- Open Floorplan
- Chair Railings
- Crown Molding
- Ceiling height of 9 feet or more
- Ceiling Fan
- 1 Fireplace
- Window Treatments
- Family Room Off Kitchen
- Dining Area
- Finished Basement
Kitchen
- Gourmet Kitchen
- Cooktop
- Built-In Microwave
- Ice Maker
- Dishwasher
- Disposal
Flooring
- Wood
- Carpet
- Ceramic Tile
Bedrooms and Bathrooms
- 4 Main Level Bedrooms
- Walk-In Closet
Laundry
- Laundry on main level
- Dryer
- Washer
Outdoor Features
- Outdoor Grill
Utilities
- Forced Air Heating and Cooling System
- Underground Utilities
- Natural Gas Water Heater
Community Details
- Clagett HOA
- Brookfield Subdivision
Listing and Financial Details
- Tax Lot 74
- Assessor Parcel Number 1105184088
Map
Home Values in the Area
Average Home Value in this Area
Property History
| Date | Event | Price | Change | Sq Ft Price |
|---|---|---|---|---|
| 09/17/2024 09/17/24 | Sold | $535,000 | 0.0% | $159 / Sq Ft |
| 08/28/2024 08/28/24 | For Sale | $535,000 | 0.0% | $159 / Sq Ft |
| 08/27/2024 08/27/24 | Pending | -- | -- | -- |
| 08/17/2024 08/17/24 | Price Changed | $535,000 | -1.8% | $159 / Sq Ft |
| 08/07/2024 08/07/24 | Price Changed | $545,000 | -7.6% | $162 / Sq Ft |
| 08/01/2024 08/01/24 | For Sale | $590,000 | +38.8% | $176 / Sq Ft |
| 03/23/2021 03/23/21 | Sold | $425,000 | 0.0% | $127 / Sq Ft |
| 03/11/2021 03/11/21 | Price Changed | $425,000 | +6.3% | $127 / Sq Ft |
| 02/16/2021 02/16/21 | For Sale | $399,900 | +55.9% | $119 / Sq Ft |
| 02/16/2021 02/16/21 | Pending | -- | -- | -- |
| 11/24/2014 11/24/14 | Sold | $256,500 | -10.0% | $107 / Sq Ft |
| 10/09/2014 10/09/14 | Pending | -- | -- | -- |
| 09/23/2014 09/23/14 | Price Changed | $284,900 | -5.0% | $119 / Sq Ft |
| 08/16/2014 08/16/14 | For Sale | $299,900 | 0.0% | $125 / Sq Ft |
| 07/29/2014 07/29/14 | Pending | -- | -- | -- |
| 07/21/2014 07/21/14 | Price Changed | $299,900 | -10.3% | $125 / Sq Ft |
| 06/19/2014 06/19/14 | Price Changed | $334,400 | -2.1% | $140 / Sq Ft |
| 05/18/2014 05/18/14 | For Sale | $341,400 | -- | $143 / Sq Ft |
Tax History
| Year | Tax Paid | Tax Assessment Tax Assessment Total Assessment is a certain percentage of the fair market value that is determined by local assessors to be the total taxable value of land and additions on the property. | Land | Improvement |
|---|---|---|---|---|
| 2024 | $6,049 | $384,500 | $0 | $0 |
| 2023 | $5,193 | $336,200 | $70,900 | $265,300 |
| 2022 | $5,028 | $329,167 | $0 | $0 |
| 2021 | $4,849 | $322,133 | $0 | $0 |
| 2020 | $4,830 | $315,100 | $45,900 | $269,200 |
| 2019 | $4,550 | $299,067 | $0 | $0 |
| 2018 | $4,336 | $283,033 | $0 | $0 |
| 2017 | $3,961 | $267,000 | $0 | $0 |
| 2016 | $4,910 | $255,800 | $0 | $0 |
| 2015 | $4,910 | $244,600 | $0 | $0 |
| 2014 | $4,910 | $233,400 | $0 | $0 |
Mortgage History
| Date | Status | Loan Amount | Loan Type |
|---|---|---|---|
| Open | $49,900 | Credit Line Revolving | |
| Open | $410,000 | VA | |
| Previous Owner | $50,000 | Credit Line Revolving | |
| Previous Owner | $226,000 | New Conventional | |
| Previous Owner | $243,675 | New Conventional | |
| Previous Owner | $84,440 | Stand Alone Second | |
| Previous Owner | $84,440 | Stand Alone Second |
Deed History
| Date | Type | Sale Price | Title Company |
|---|---|---|---|
| Deed | $425,000 | First American Mortgage Sln | |
| Deed | $260,000 | Crown Title Corporation | |
| Trustee Deed | $409,123 | None Available | |
| Deed | $422,200 | -- | |
| Deed | $422,200 | -- | |
| Deed | $45,736 | -- |
Similar Homes in Emmitsburg, MD
Source: Bright MLS
MLS Number: MDFR2051644
APN: 05-184088
- 590 Timbermill Ct
- 430 Timbermill Run
- 551 Timbermill Ct
- 17449 Irishtown Rd
- 1317 Huntley Cir
- 1315 Huntley Cir
- 38 Provincial Pkwy
- 1 Irishtown Ct
- 816 W Main St
- 102 Creekside Dr
- 510 W Main St
- 886 W Main St
- 884 W Main St
- 2075 Pembrook Ct
- 111 N Seton Ave
- 9350 Waynesboro Pike
- 325 Mountaineers Way
- 330 Mountaineers Way
- 323 Mountaineers Way (Lot28)
- 0 Creamery Way
