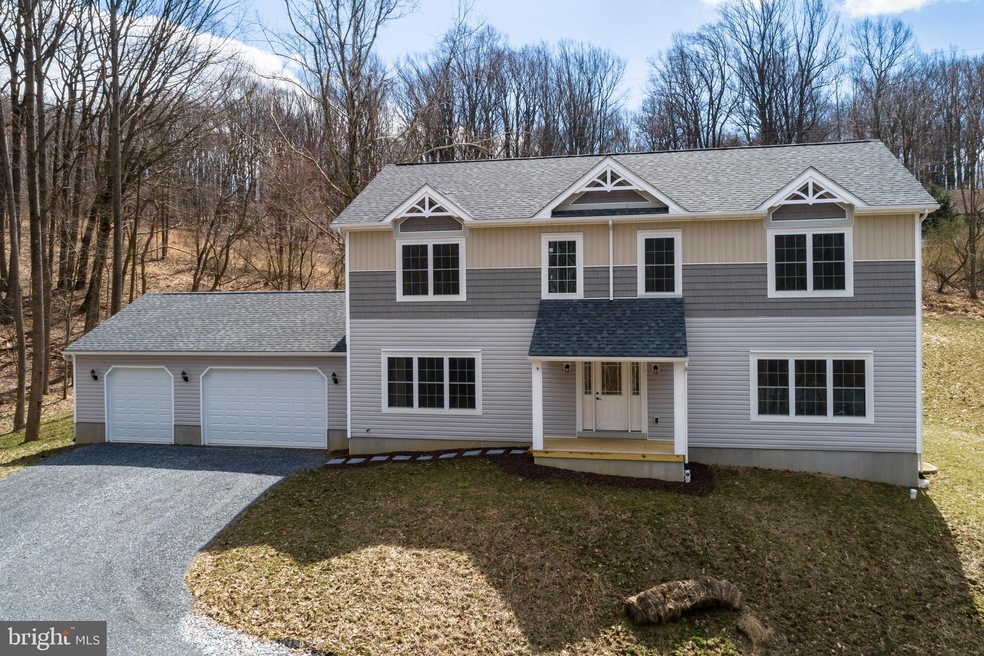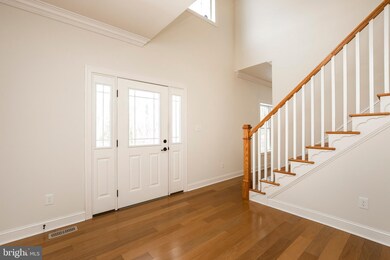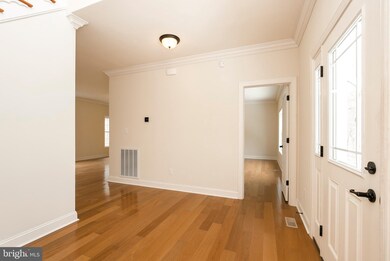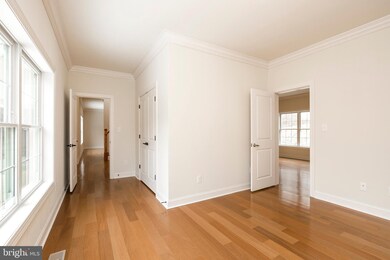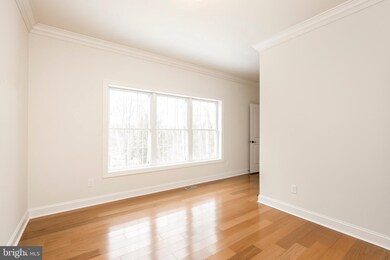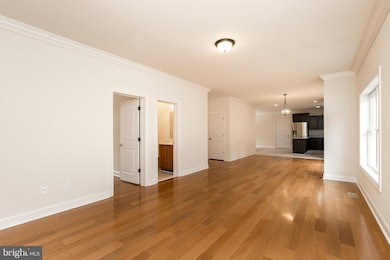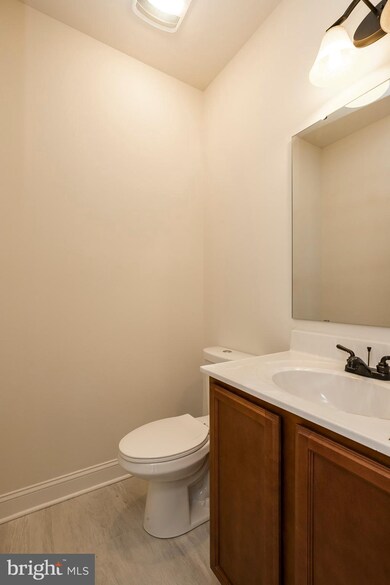
1447 Sawmill Rd Downingtown, PA 19335
West Bradford NeighborhoodHighlights
- New Construction
- 2.55 Acre Lot
- Wood Flooring
- Bradford Heights Elementary School Rated A
- Colonial Architecture
- No HOA
About This Home
As of August 2021Welcome to 1447 Saw Mill Rd in desired Downingtown area! This property is conveniently located near mass transit, train stations that go right into Philadelphia, grocery stores, shopping, and more. Located on over 2.55 acres, this private wooded lot allows for privacy to relax. As you enter into the home, to your right you have an office with a closet for easy storage. If needed you could turn this into a first floor bedroom. To your left you have the dining room that enters into the kitchen with an open floor concept. All new high-efficiency stainless steel appliances. The kitchen has an eat in breakfast area that opens into the family room with a half bath close by for guests. The second floor consists of a master bedroom with ample closet space and nicely sized bathroom. Three additional bedrooms with a hall bathroom, and high efficiency washer/dryer that is located right outside of the master bedroom. The basement can be used for storage or can be finished into an entertainment area or bedroom. There also are bilco doors for easy outside access. The entire home is energy-efficient with high efficiency windows that will help conserve energy on your electric bill. This is truly a green home for any nature lover us to enjoy. Taxes to be reassessed after home is completed.
Home Details
Home Type
- Single Family
Est. Annual Taxes
- $1,621
Year Built
- 2013
Lot Details
- 2.55 Acre Lot
- Property is in good condition
Parking
- 3 Car Attached Garage
- 8 Driveway Spaces
- Front Facing Garage
- Stone Driveway
Home Design
- Colonial Architecture
- Contemporary Architecture
- Traditional Architecture
- Shingle Roof
- Shake Siding
- Vinyl Siding
Interior Spaces
- Property has 3 Levels
- Wood Flooring
- Unfinished Basement
- Basement Fills Entire Space Under The House
- Laundry on upper level
Bedrooms and Bathrooms
Accessible Home Design
- More Than Two Accessible Exits
Eco-Friendly Details
- Energy-Efficient Construction
- Energy-Efficient HVAC
Utilities
- Central Air
- Back Up Electric Heat Pump System
- Well
- Electric Water Heater
- Private Sewer
Community Details
- No Home Owners Association
Listing and Financial Details
- Tax Lot 0097.1300
- Assessor Parcel Number 50-05 -0097.1300
Map
Home Values in the Area
Average Home Value in this Area
Property History
| Date | Event | Price | Change | Sq Ft Price |
|---|---|---|---|---|
| 08/19/2021 08/19/21 | Sold | $460,000 | +3.4% | $166 / Sq Ft |
| 07/01/2021 07/01/21 | Price Changed | $445,000 | 0.0% | $161 / Sq Ft |
| 04/06/2021 04/06/21 | Price Changed | $445,000 | 0.0% | $161 / Sq Ft |
| 01/19/2021 01/19/21 | Pending | -- | -- | -- |
| 01/13/2021 01/13/21 | For Sale | $445,000 | -- | $161 / Sq Ft |
Tax History
| Year | Tax Paid | Tax Assessment Tax Assessment Total Assessment is a certain percentage of the fair market value that is determined by local assessors to be the total taxable value of land and additions on the property. | Land | Improvement |
|---|---|---|---|---|
| 2024 | $6,357 | $183,680 | $56,710 | $126,970 |
| 2023 | $6,173 | $183,680 | $56,710 | $126,970 |
| 2022 | $8,483 | $258,800 | $56,710 | $202,090 |
| 2021 | $1,621 | $50,280 | $50,280 | $0 |
| 2020 | $1,612 | $50,280 | $50,280 | $0 |
| 2019 | $1,586 | $50,280 | $50,280 | $0 |
| 2018 | $1,586 | $50,280 | $50,280 | $0 |
| 2017 | $1,586 | $50,280 | $50,280 | $0 |
| 2016 | $1,543 | $50,280 | $50,280 | $0 |
| 2015 | $1,543 | $50,280 | $50,280 | $0 |
| 2014 | $1,543 | $50,280 | $50,280 | $0 |
Mortgage History
| Date | Status | Loan Amount | Loan Type |
|---|---|---|---|
| Previous Owner | $368,000 | New Conventional | |
| Previous Owner | $50,000 | No Value Available | |
| Previous Owner | $318,456 | Construction |
Deed History
| Date | Type | Sale Price | Title Company |
|---|---|---|---|
| Deed | $465,000 | Assured Settlement Svcs Corp | |
| Deed | $70,000 | None Available | |
| Interfamily Deed Transfer | -- | Stout Title Inc | |
| Special Warranty Deed | $22,000 | -- |
Similar Homes in Downingtown, PA
Source: Bright MLS
MLS Number: PACT525994
APN: 50-005-0097.1300
- 1334 Piedmont Dr
- 1200 Price Ln
- 1198 Glenside Rd
- 0 Glenside Rd Unit PACT2071490
- 0 Glenside Rd Unit PACT2071466
- 1575 Bright Glade Cir
- 1222 Glenside Rd
- 1226 Delaware Ln
- 1505 Shadyside Rd
- 1325 Pennsridge Ct
- 1737 Shadyside Rd
- 1408 Wyndham Ln
- 1105 New Hampshire Ln
- 1419 Carolina Place
- 1127 New Hampshire Ln
- 1646 Farnham Ln
- 1412 Hampton Dr
- 1415 Federal Dr
- 1620 Russell Dr
- 1373 Pennsridge Place
