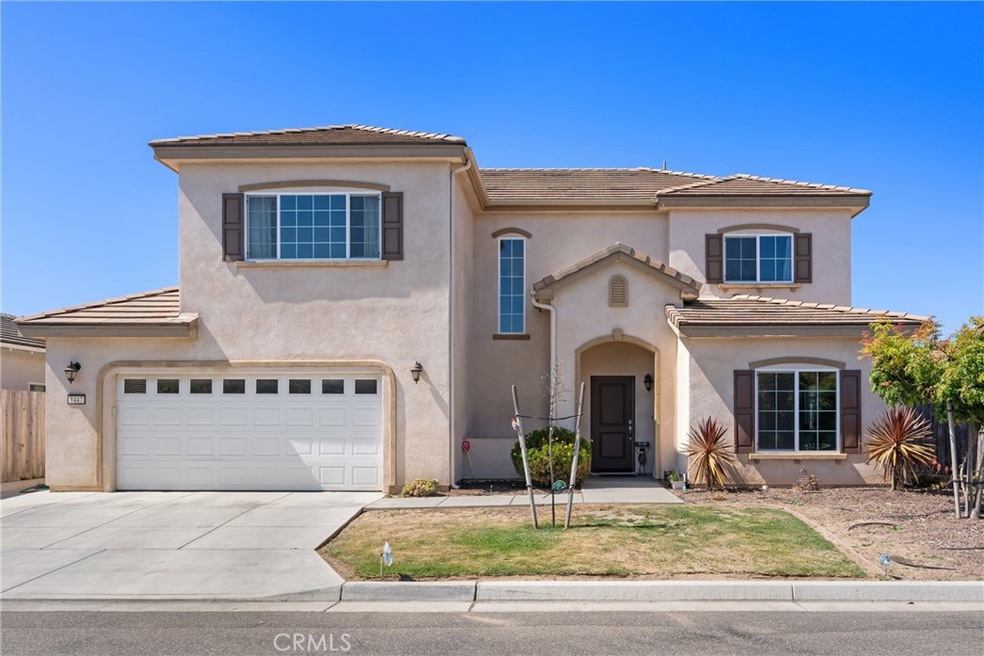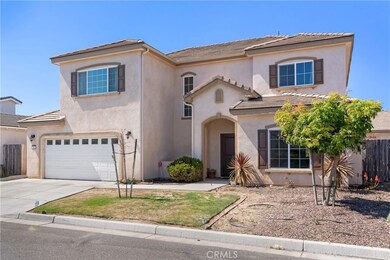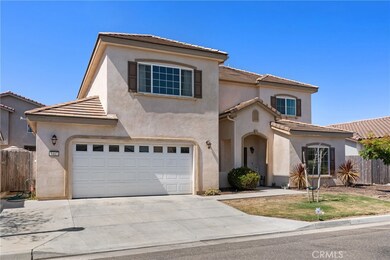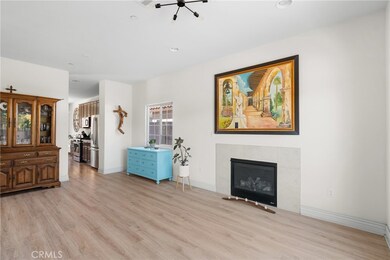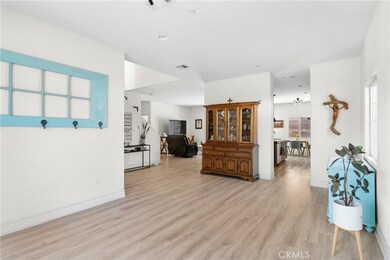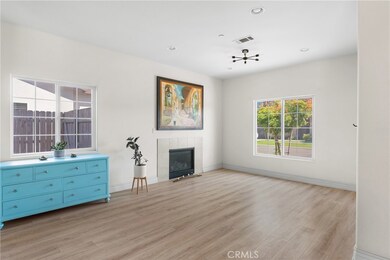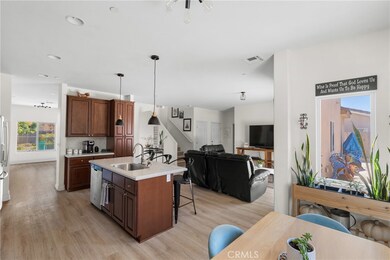
1447 W Heritage Way Santa Maria, CA 93458
Blosser NeighborhoodHighlights
- Gated Community
- Spanish Architecture
- Quartz Countertops
- Open Floorplan
- Loft
- Private Yard
About This Home
As of October 2024Sellers have decided to do a $20,000 price improvement on their house. Do you have a large family and need the extra space for the kids or need a bedroom down stairs with a full bathroom for mom/dad/in-law then look no further because this is the house for you. This home will give you all the space you need with 4 bedrooms, 3 full bathrooms, a loft upstairs that could be turned into a bedroom if needed or space for the kids to use as their playroom plus the extra garage space that can be converted into another bedroom if needed or used for what ever you want. The home has an open floor plan great for entertaining with a formal living and dining room area, cherry colored cabinets with quartz countertops, stainless steel appliances, refrigerator does stay with the home, laminate flooring throughout the downstairs, upgraded light fixtures and homeowners are leaving the alarm system with the house. Backyard does have ample room for the kids, lots of concrete for low maintenance and space on the side of the house for your pet. The home is located in a gated neighborhood with cameras at the entry, neighborhood park with BBQ area, picnic tables, basketball court and the best part of the park is the playground area for the kids.
Last Agent to Sell the Property
LPT Realty, Inc. Brokerage Phone: 805-714-5778 License #01498637
Home Details
Home Type
- Single Family
Est. Annual Taxes
- $5,979
Year Built
- Built in 2015
Lot Details
- 4,356 Sq Ft Lot
- Property fronts a private road
- Wood Fence
- Fence is in excellent condition
- Landscaped
- Paved or Partially Paved Lot
- Level Lot
- Front Yard Sprinklers
- Private Yard
- Lawn
- Back and Front Yard
HOA Fees
- $104 Monthly HOA Fees
Parking
- 3 Car Attached Garage
- Parking Available
- Front Facing Garage
- Two Garage Doors
- Driveway
- Automatic Gate
- Guest Parking
Home Design
- Spanish Architecture
- Turnkey
- Slab Foundation
- Tile Roof
- Concrete Roof
- Stucco
Interior Spaces
- 2,464 Sq Ft Home
- 2-Story Property
- Open Floorplan
- Fireplace With Gas Starter
- Electric Fireplace
- Double Pane Windows
- Sliding Doors
- Panel Doors
- Family Room with Fireplace
- Family Room Off Kitchen
- Living Room
- Formal Dining Room
- Loft
Kitchen
- Open to Family Room
- Breakfast Bar
- Gas Range
- Microwave
- Dishwasher
- Kitchen Island
- Quartz Countertops
Flooring
- Carpet
- Laminate
- Tile
Bedrooms and Bathrooms
- 4 Bedrooms | 1 Main Level Bedroom
- In-Law or Guest Suite
- Bathroom on Main Level
- 3 Full Bathrooms
- Tile Bathroom Countertop
- Dual Vanity Sinks in Primary Bathroom
- Private Water Closet
- Bathtub with Shower
- Separate Shower
- Exhaust Fan In Bathroom
Laundry
- Laundry Room
- Laundry on upper level
- Washer and Gas Dryer Hookup
Home Security
- Home Security System
- Carbon Monoxide Detectors
- Fire and Smoke Detector
- Fire Sprinkler System
- Firewall
Outdoor Features
- Slab Porch or Patio
- Rain Gutters
Utilities
- Whole House Fan
- Forced Air Heating System
- Heating System Uses Natural Gas
- Vented Exhaust Fan
- Natural Gas Connected
- Tankless Water Heater
- Cable TV Available
Listing and Financial Details
- Tax Lot 84
- Assessor Parcel Number 118026031
- $801 per year additional tax assessments
Community Details
Overview
- Master Insurance
- Heritage Square Association, Phone Number (805) 545-7600
- Aurora Property Services HOA
- Sm Southwest Subdivision
- Maintained Community
Amenities
- Outdoor Cooking Area
- Community Barbecue Grill
- Picnic Area
Recreation
- Sport Court
- Community Playground
- Park
Security
- Security Service
- Resident Manager or Management On Site
- Card or Code Access
- Gated Community
Map
Home Values in the Area
Average Home Value in this Area
Property History
| Date | Event | Price | Change | Sq Ft Price |
|---|---|---|---|---|
| 10/16/2024 10/16/24 | Sold | $694,900 | 0.0% | $282 / Sq Ft |
| 08/18/2024 08/18/24 | Pending | -- | -- | -- |
| 08/07/2024 08/07/24 | Price Changed | $694,900 | -2.8% | $282 / Sq Ft |
| 07/17/2024 07/17/24 | For Sale | $714,900 | -- | $290 / Sq Ft |
Tax History
| Year | Tax Paid | Tax Assessment Tax Assessment Total Assessment is a certain percentage of the fair market value that is determined by local assessors to be the total taxable value of land and additions on the property. | Land | Improvement |
|---|---|---|---|---|
| 2023 | $5,979 | $463,986 | $113,781 | $350,205 |
| 2022 | $5,750 | $454,889 | $111,550 | $343,339 |
| 2021 | $5,574 | $445,970 | $109,363 | $336,607 |
| 2020 | $5,557 | $441,398 | $108,242 | $333,156 |
| 2019 | $5,482 | $432,744 | $106,120 | $326,624 |
| 2018 | $5,401 | $424,260 | $104,040 | $320,220 |
| 2017 | $5,327 | $415,942 | $102,000 | $313,942 |
| 2016 | $5,110 | $407,787 | $100,000 | $307,787 |
| 2015 | $873 | $78,237 | $75,248 | $2,989 |
Mortgage History
| Date | Status | Loan Amount | Loan Type |
|---|---|---|---|
| Previous Owner | $521,175 | New Conventional | |
| Previous Owner | $118,506 | FHA | |
| Previous Owner | $400,400 | FHA |
Deed History
| Date | Type | Sale Price | Title Company |
|---|---|---|---|
| Grant Deed | $695,000 | Fidelity National Title | |
| Grant Deed | $408,000 | Fidelity National Title Co |
Similar Homes in Santa Maria, CA
Source: California Regional Multiple Listing Service (CRMLS)
MLS Number: PI24147202
APN: 118-026-031
- 1541 S Syracuse Ln
- 1324 Dolcetto Ln
- 1550 W Stowell Rd
- 909 Pershing St
- 1701 S Thornburg St Unit 75
- 1701 S Thornburg St Unit 26
- 1701 S Thornburg St Unit 73
- 1701 S Thornburg St Unit 35
- 1701 S Thornburg St Unit 153
- 1701 S Thornburg St Unit 3
- 1701 S Thornburg St Unit 108
- 1701 S Thornburg St Unit 28
- 512 Edward St
- 1095 W Mccoy Ln Unit 5
- 2096 S Lincoln St
- 2435 Ridgemark Dr
- 2311 Westbury Way
- 614 W Orange St
- 810 Fairway Vista Dr
- 606 W Orange St
