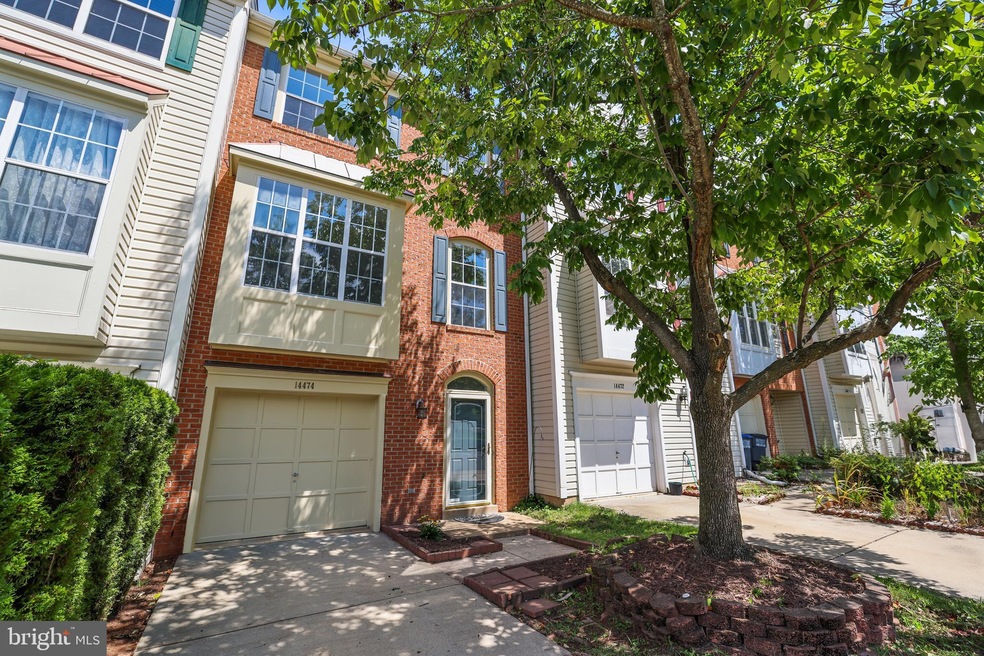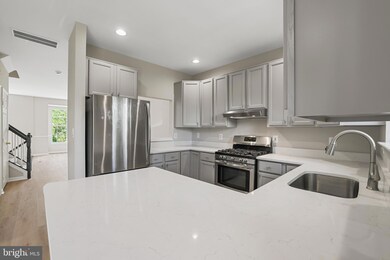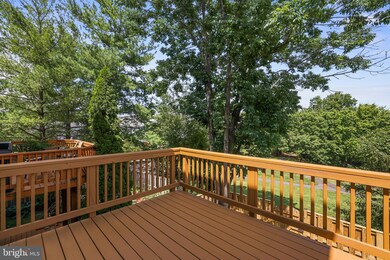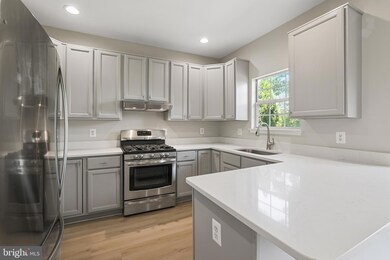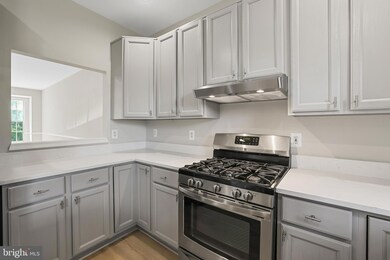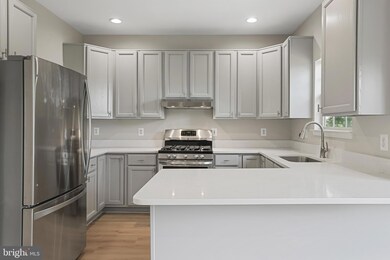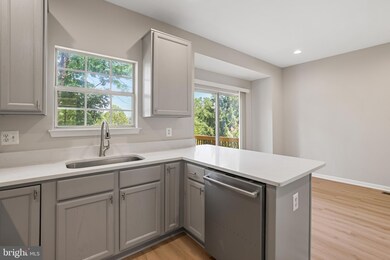
14474 Cider House Ln Centreville, VA 20121
Centre Ridge NeighborhoodHighlights
- Gourmet Kitchen
- View of Trees or Woods
- Deck
- Liberty Middle School Rated A-
- Colonial Architecture
- Recreation Room
About This Home
As of September 2024Open House Saturday 12 -2PM. WOW!! Welcome home to a beautifully-remodeled home with sought-after privacy on your rear deck in sought-after Centre Ridge! Beautifully-renovated with Sherwin Williams "Pale Oak" paint throughout; light and airy LVP flooring on lower and main levels; new hardwood stairs, new lighting throughout; main level boasts updated kitchen with light cabinetry, new quartz counters, new undermount stainless steel sink, stainless steel appliances and new recessed lighting. Deck and breakfast room lead out to deck overlooking privacy and tree common area; bedroom level offers great primary bedroom with renovated primary bath with updated tile, new vanity top, and luxury shower with updated tile & seamless glass enclosure; second and third bedroom share additional full bath; walk-out lower level offers LVP flooring, cozy gas fireplace, new recessed lighting plus half bath for your guests' convenience. Newer HVAC (2022), hot water heater (2019), and roof ( 2015). Enjoy all the amenities of Centre Ridge, including community center, great pool, tennis courts, basketball courts, tot lots, walking and jogging trails and more! Excellent location with proximity to the Cinemark cinemas, Sweetwater Tavern Restaurant, Planet Fitness and other great restaurants and shops; conveniently located to Rt. 28, Rt. 29 & Rt. 66, and 20 minutes to Washington Dulles International Airport. Come tour this move-in ready home that backs to incredible privacy to enjoy for years to come!
Townhouse Details
Home Type
- Townhome
Est. Annual Taxes
- $6,138
Year Built
- Built in 1997
Lot Details
- 1,700 Sq Ft Lot
- Backs To Open Common Area
- Backs to Trees or Woods
- Property is in excellent condition
HOA Fees
- $95 Monthly HOA Fees
Parking
- 1 Car Attached Garage
- 1 Driveway Space
- Front Facing Garage
Home Design
- Colonial Architecture
- Aluminum Siding
Interior Spaces
- 1,556 Sq Ft Home
- Property has 3 Levels
- Traditional Floor Plan
- 1 Fireplace
- Living Room
- Dining Room
- Recreation Room
- Views of Woods
Kitchen
- Gourmet Kitchen
- Oven
- Stove
- Dishwasher
Bedrooms and Bathrooms
- 3 Bedrooms
- En-Suite Primary Bedroom
- Soaking Tub
Laundry
- Dryer
- Washer
Finished Basement
- Walk-Out Basement
- Rear Basement Entry
Outdoor Features
- Deck
- Patio
Schools
- Centre Ridge Elementary School
- Centreville High School
Utilities
- Forced Air Heating and Cooling System
- Natural Gas Water Heater
- Public Septic
Listing and Financial Details
- Tax Lot 239
- Assessor Parcel Number 0651 06 0239
Community Details
Overview
- Association fees include pool(s), snow removal, trash
- Built by LAING HOMES
- Centre Ridge Subdivision, The Potter Floorplan
Amenities
- Common Area
- Community Center
Recreation
- Community Playground
- Community Pool
Map
Home Values in the Area
Average Home Value in this Area
Property History
| Date | Event | Price | Change | Sq Ft Price |
|---|---|---|---|---|
| 09/06/2024 09/06/24 | Sold | $630,000 | +0.8% | $405 / Sq Ft |
| 08/21/2024 08/21/24 | For Sale | $624,990 | -- | $402 / Sq Ft |
Tax History
| Year | Tax Paid | Tax Assessment Tax Assessment Total Assessment is a certain percentage of the fair market value that is determined by local assessors to be the total taxable value of land and additions on the property. | Land | Improvement |
|---|---|---|---|---|
| 2024 | $6,138 | $529,800 | $150,000 | $379,800 |
| 2023 | $5,444 | $482,400 | $130,000 | $352,400 |
| 2022 | $5,412 | $473,280 | $130,000 | $343,280 |
| 2021 | $5,053 | $430,620 | $115,000 | $315,620 |
| 2020 | $4,950 | $418,220 | $110,000 | $308,220 |
| 2019 | $4,655 | $393,350 | $100,000 | $293,350 |
| 2018 | $4,329 | $376,430 | $90,000 | $286,430 |
| 2017 | $4,227 | $364,060 | $86,000 | $278,060 |
| 2016 | $4,218 | $364,060 | $86,000 | $278,060 |
| 2015 | $4,021 | $360,310 | $85,000 | $275,310 |
| 2014 | $3,929 | $352,840 | $80,000 | $272,840 |
Mortgage History
| Date | Status | Loan Amount | Loan Type |
|---|---|---|---|
| Open | $598,500 | New Conventional | |
| Previous Owner | $257,100 | VA | |
| Previous Owner | $307,000 | VA | |
| Previous Owner | $315,000 | VA | |
| Previous Owner | $278,000 | New Conventional | |
| Previous Owner | $136,000 | New Conventional |
Deed History
| Date | Type | Sale Price | Title Company |
|---|---|---|---|
| Warranty Deed | $630,000 | Westcor Land Title | |
| Warranty Deed | $315,000 | -- | |
| Deed | $278,000 | -- | |
| Deed | $170,000 | -- |
Similar Homes in Centreville, VA
Source: Bright MLS
MLS Number: VAFX2197564
APN: 0651-06-0239
- 14423 Golden Oak Ct
- 14446 Cool Oak Ln
- 14305 Grape Holly Grove Unit 25
- 14314 Climbing Rose Way Unit 303
- 14312 Silo Valley View
- 14388 Silo Valley View
- 14425 Saguaro Place
- 14375 Saguaro Place
- 6072B Wicker Ln Unit 160
- 14286A Woven Willow Ln
- 14206 Brenham Dr
- 14423 Picket Oaks Rd
- 6126 Rocky Way Ct
- 6005 Honnicut Dr
- 6152 Kendra Way
- 14627 Seasons Dr
- 6038 MacHen Rd Unit 192
- 6422 Muster Ct
- 14544 Picket Oaks Rd
- 14805 Rydell Rd Unit 201
