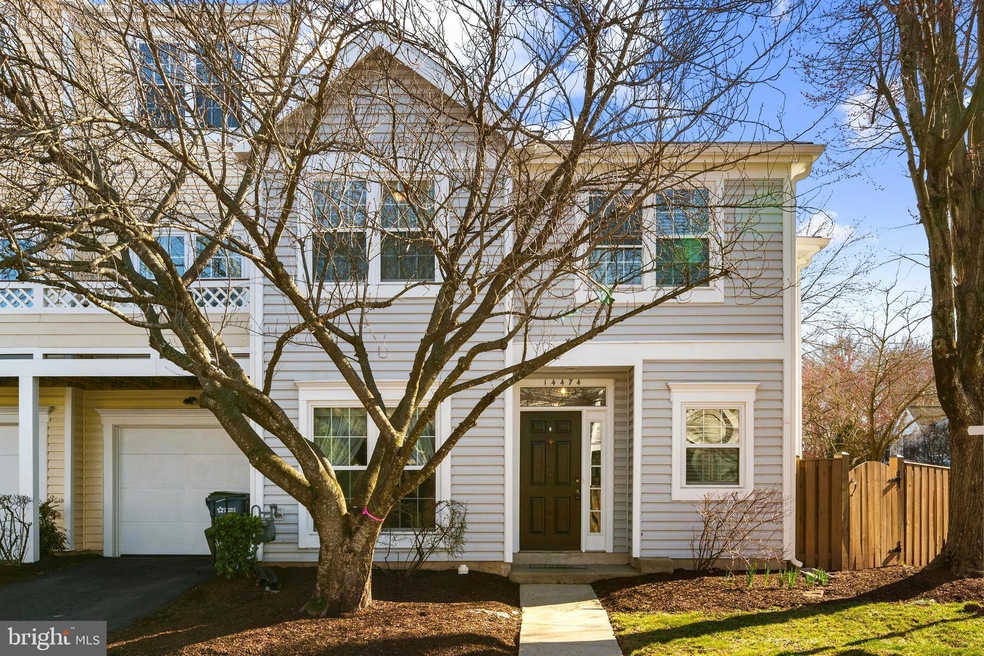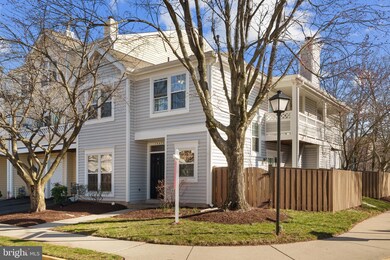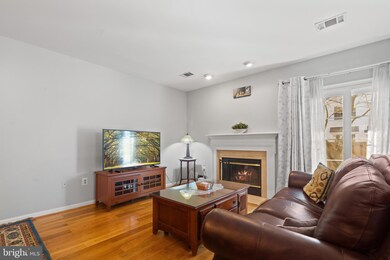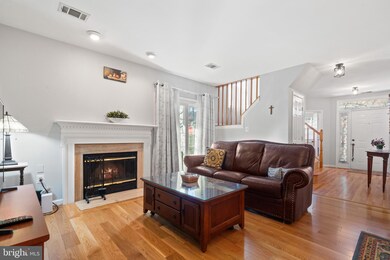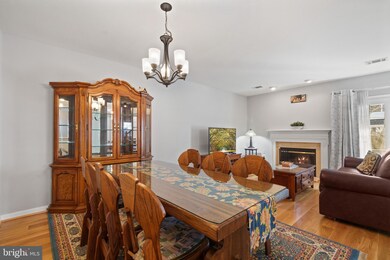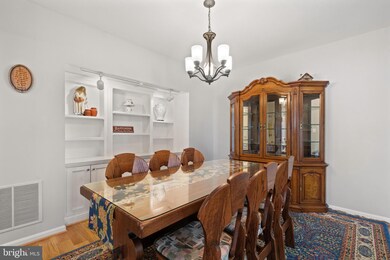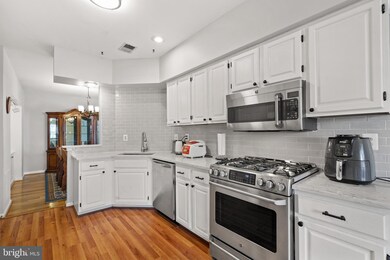
14474 Glencrest Cir Unit 23 Centreville, VA 20120
Sully Station NeighborhoodEstimated payment $3,704/month
Highlights
- Clubhouse
- Wood Flooring
- Corner Lot
- Westfield High School Rated A-
- 1 Fireplace
- Community Pool
About This Home
Rare end unit, two level townhome style condo with one car attached garage and full size driveway in Sully Station. *** The main level is comprised of the gourmet kitchen with breakfast nook, dining room, living room with fireplace, powder room and direct access to your garage. Soak in the sun or enjoy the stars from your fully fenced yard, which includes a partially covered patio easily accessible by the sliding glass door off the living room. *** The upper level consists of the Primary Suite with its own private covered balcony plus two additional bedrooms and the second upstairs full bathroom. *** Freshly painted throughout and brand new, true hardwood floors just installed throughout most of the home including all bedrooms. *** The professionally managed HOA/condo association has made significant investment back into the community including replacing balconies, roofs, gutters/downspouts, fences and resurfacing the parking lots throughout the community, all within the past five years. *** Sully Station provides a wealth of amenities for you to enjoy including a community center that serves as a hub for residents hosting events and providing recreational facilities, an Olympic-size swimming pool that is home to two different swim teams, tennis courts, basketball courts, playgrounds and tot lots, walking trails, parks and green spaces, a clubhouse, multipurpose courts, and more. *** Conveniently located within a few minutes of multiple shopping centers including grocery, coffee shops, retail, dining, and more, as well as the The Goddard School and major routes such as 28, 50 and 66.
Listing Agent
Danilo Bogdanovic
Redfin Corporation

Townhouse Details
Home Type
- Townhome
Est. Annual Taxes
- $5,472
Year Built
- Built in 1991
Lot Details
- Privacy Fence
HOA Fees
Parking
- 1 Car Attached Garage
- 1 Driveway Space
- Garage Door Opener
Home Design
- Back-to-Back Home
- Vinyl Siding
Interior Spaces
- 1,518 Sq Ft Home
- Property has 2 Levels
- Ceiling Fan
- Recessed Lighting
- 1 Fireplace
- Screen For Fireplace
- Combination Dining and Living Room
- Wood Flooring
Kitchen
- Eat-In Kitchen
- Stove
- Built-In Microwave
- Dishwasher
- Disposal
Bedrooms and Bathrooms
- 3 Bedrooms
Laundry
- Dryer
- Washer
Outdoor Features
- Balcony
- Exterior Lighting
Schools
- Cub Run Elementary School
- Stone Middle School
- Westfield High School
Utilities
- Forced Air Heating and Cooling System
- Natural Gas Water Heater
Listing and Financial Details
- Assessor Parcel Number 0443 11 0023
Community Details
Overview
- Association fees include common area maintenance, exterior building maintenance, lawn care front, management, trash
- Sully Station Condos
- Lifestyle At Sully Station Subdivision
Amenities
- Clubhouse
Recreation
- Community Basketball Court
- Community Pool
Pet Policy
- Pets Allowed
Map
Home Values in the Area
Average Home Value in this Area
Tax History
| Year | Tax Paid | Tax Assessment Tax Assessment Total Assessment is a certain percentage of the fair market value that is determined by local assessors to be the total taxable value of land and additions on the property. | Land | Improvement |
|---|---|---|---|---|
| 2024 | $4,695 | $405,290 | $81,000 | $324,290 |
| 2023 | $4,574 | $405,290 | $81,000 | $324,290 |
| 2022 | $4,138 | $361,870 | $72,000 | $289,870 |
| 2021 | $3,896 | $331,990 | $66,000 | $265,990 |
| 2020 | $3,778 | $319,220 | $64,000 | $255,220 |
| 2019 | $3,598 | $304,020 | $58,000 | $246,020 |
| 2018 | $3,362 | $292,330 | $58,000 | $234,330 |
| 2017 | $3,394 | $292,330 | $58,000 | $234,330 |
| 2016 | $3,387 | $292,330 | $58,000 | $234,330 |
| 2015 | $3,183 | $285,200 | $57,000 | $228,200 |
| 2014 | $2,887 | $259,270 | $52,000 | $207,270 |
Property History
| Date | Event | Price | Change | Sq Ft Price |
|---|---|---|---|---|
| 03/20/2025 03/20/25 | For Sale | $495,000 | +3.1% | $326 / Sq Ft |
| 09/30/2024 09/30/24 | Sold | $480,000 | 0.0% | $316 / Sq Ft |
| 09/01/2024 09/01/24 | Pending | -- | -- | -- |
| 08/28/2024 08/28/24 | For Sale | $479,900 | +54.8% | $316 / Sq Ft |
| 06/16/2014 06/16/14 | Sold | $310,000 | 0.0% | $204 / Sq Ft |
| 04/30/2014 04/30/14 | Pending | -- | -- | -- |
| 04/12/2014 04/12/14 | For Sale | $310,000 | -- | $204 / Sq Ft |
Deed History
| Date | Type | Sale Price | Title Company |
|---|---|---|---|
| Deed | $480,000 | Cardinal Title | |
| Warranty Deed | $310,000 | -- | |
| Warranty Deed | $270,000 | -- | |
| Warranty Deed | $370,000 | -- | |
| Warranty Deed | $144,900 | -- |
Mortgage History
| Date | Status | Loan Amount | Loan Type |
|---|---|---|---|
| Open | $495,840 | VA | |
| Previous Owner | $269,200 | New Conventional | |
| Previous Owner | $300,700 | New Conventional | |
| Previous Owner | $257,414 | Purchase Money Mortgage | |
| Previous Owner | $25,000 | No Value Available | |
| Previous Owner | $220,000 | Purchase Money Mortgage | |
| Previous Owner | $141,600 | Purchase Money Mortgage |
Similar Homes in the area
Source: Bright MLS
MLS Number: VAFX2226564
APN: 0443-11-0023
- 14323 Brookmere Dr
- 5215 Belle Plains Dr
- 14303 Yesler Ave
- 14344 Yesler Ave Unit 5
- 5416 Sequoia Farms Dr
- 14617 Batavia Dr
- 14552 Eddy Ct
- 5525 Cedar Break Dr
- 5260 Glen Meadow Rd
- 14700 Cranoke St
- 14717 Algretus Dr
- 14427 Glen Manor Dr
- 14443 Glen Manor Dr
- 14449 Glen Manor Dr
- 14120 Gypsum Loop
- 4836 Garden View Ln
- 14437 Glen Manor Dr
- 14435 Glen Manor Dr
- 14433 Glen Manor Dr
- 4767 Sully Point Ln
