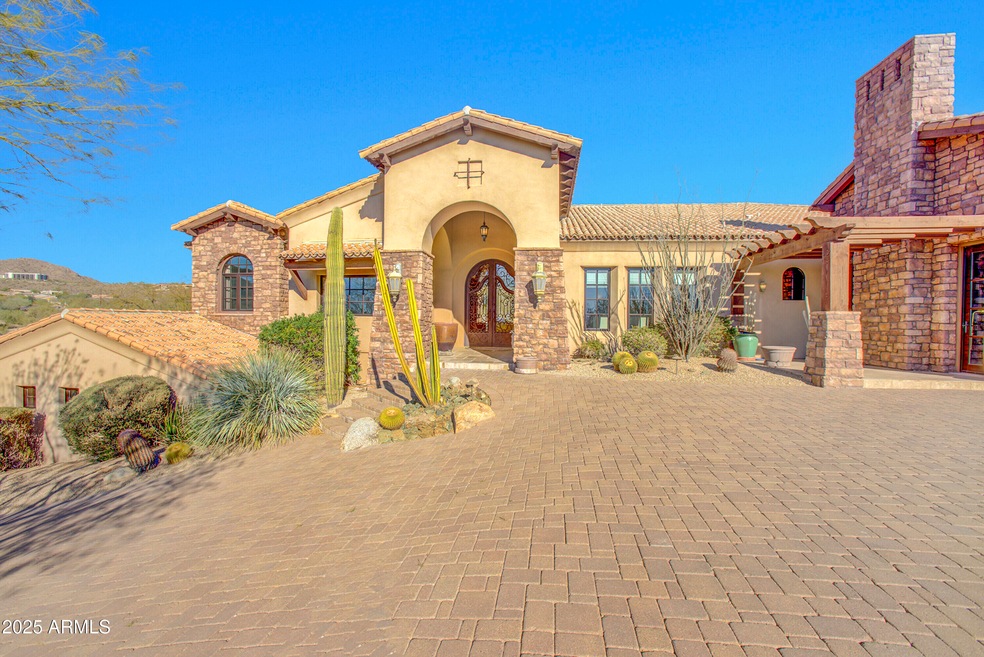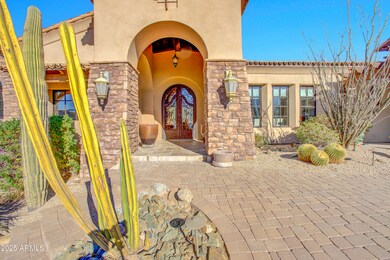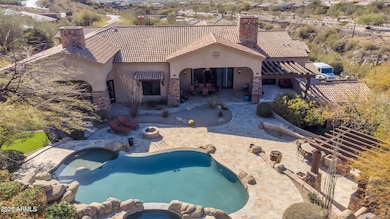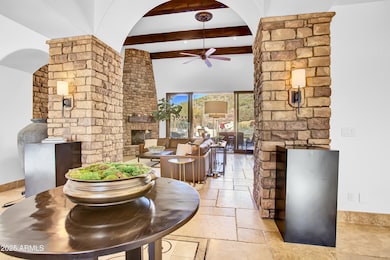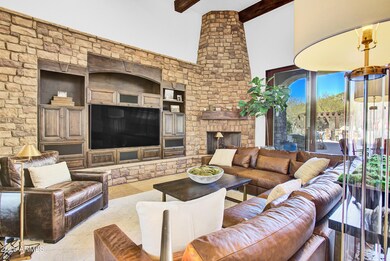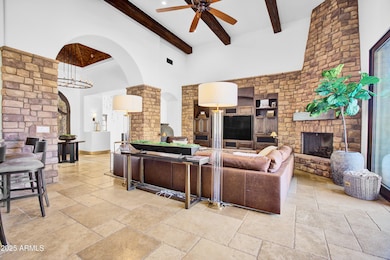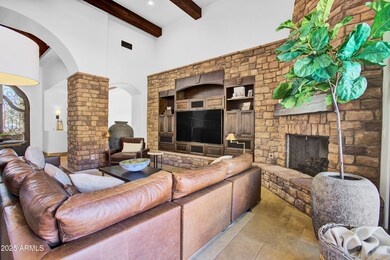
14475 E Cortez Dr Scottsdale, AZ 85259
Highlights
- Heated Spa
- City Lights View
- Fireplace in Primary Bedroom
- Anasazi Elementary School Rated A
- 0.95 Acre Lot
- Wood Flooring
About This Home
As of April 202540 acres of pristine NAOS desert. Offering breathtaking panoramic views of the McDowell Mountains, twinkling city lights, and unmatched sunsets in the front, while the back reveals dark sky constellations and glowing moon phases, this property is a one-of-a-kind retreat.
Step inside to an expansive open floor plan, featuring a living room with a striking stone fireplace, a full bar, and a chef's dream kitchen with a spacious island, breakfast nook, and an oversized pantry. Upstairs, a private office with a stone fireplace, built-in cabinetry, and glass doors captures sweeping views. Two en-suite bedrooms offer comfort and privacy, while the elegant primary suite boasts 16' ceilings, luxurious bath and may say a HUGE double closet including a 3-way mirror. A perfect FAMILY home!
Home Details
Home Type
- Single Family
Est. Annual Taxes
- $7,320
Year Built
- Built in 2008
Lot Details
- 0.95 Acre Lot
- Cul-De-Sac
- Private Streets
- Desert faces the front and back of the property
- Wrought Iron Fence
- Block Wall Fence
- Artificial Turf
- Front and Back Yard Sprinklers
- Sprinklers on Timer
- Private Yard
HOA Fees
- $129 Monthly HOA Fees
Parking
- 8 Open Parking Spaces
- 5 Car Garage
- Garage ceiling height seven feet or more
- Side or Rear Entrance to Parking
Property Views
- City Lights
- Mountain
Home Design
- Santa Barbara Architecture
- Wood Frame Construction
- Tile Roof
- Stone Exterior Construction
- Stucco
Interior Spaces
- 6,680 Sq Ft Home
- 2-Story Property
- Wet Bar
- Central Vacuum
- Ceiling height of 9 feet or more
- Ceiling Fan
- Skylights
- Gas Fireplace
- Double Pane Windows
- Family Room with Fireplace
- 3 Fireplaces
- Security System Owned
Kitchen
- Eat-In Kitchen
- Breakfast Bar
- Gas Cooktop
- Built-In Microwave
- Kitchen Island
- Granite Countertops
Flooring
- Wood
- Carpet
- Stone
Bedrooms and Bathrooms
- 4 Bedrooms
- Fireplace in Primary Bedroom
- Primary Bathroom is a Full Bathroom
- 4.5 Bathrooms
- Dual Vanity Sinks in Primary Bathroom
- Bidet
- Hydromassage or Jetted Bathtub
- Bathtub With Separate Shower Stall
Pool
- Heated Spa
- Play Pool
Outdoor Features
- Balcony
- Fire Pit
- Outdoor Storage
- Built-In Barbecue
- Playground
Schools
- Anasazi Elementary School
- Mountainside Middle School
- Desert Mountain High School
Utilities
- Cooling Available
- Zoned Heating
- Heating System Uses Natural Gas
- Water Softener
- High Speed Internet
- Cable TV Available
Listing and Financial Details
- Tax Lot 4
- Assessor Parcel Number 217-67-171
Community Details
Overview
- Association fees include ground maintenance, street maintenance
- Amcor Property Mgmt Association, Phone Number (480) 948-5860
- Hidden Hills Parcel D & E Subdivision, Custom Floorplan
Recreation
- Bike Trail
Map
Home Values in the Area
Average Home Value in this Area
Property History
| Date | Event | Price | Change | Sq Ft Price |
|---|---|---|---|---|
| 04/08/2025 04/08/25 | Sold | $3,150,000 | -4.5% | $472 / Sq Ft |
| 02/26/2025 02/26/25 | For Sale | $3,299,000 | +19.1% | $494 / Sq Ft |
| 05/23/2023 05/23/23 | Off Market | $2,770,000 | -- | -- |
| 01/27/2022 01/27/22 | Sold | $2,770,000 | +0.7% | $415 / Sq Ft |
| 11/24/2021 11/24/21 | Pending | -- | -- | -- |
| 11/23/2021 11/23/21 | Price Changed | $2,750,000 | 0.0% | $412 / Sq Ft |
| 10/06/2021 10/06/21 | For Sale | $2,750,000 | -- | $412 / Sq Ft |
Tax History
| Year | Tax Paid | Tax Assessment Tax Assessment Total Assessment is a certain percentage of the fair market value that is determined by local assessors to be the total taxable value of land and additions on the property. | Land | Improvement |
|---|---|---|---|---|
| 2025 | $7,320 | $108,182 | -- | -- |
| 2024 | $10,798 | $103,030 | -- | -- |
| 2023 | $10,798 | $189,320 | $37,860 | $151,460 |
| 2022 | $11,913 | $139,480 | $27,890 | $111,590 |
| 2021 | $11,966 | $136,060 | $27,210 | $108,850 |
| 2020 | $15,150 | $164,860 | $32,970 | $131,890 |
| 2019 | $15,090 | $170,680 | $34,130 | $136,550 |
| 2018 | $14,703 | $171,820 | $34,360 | $137,460 |
| 2017 | $14,044 | $169,780 | $33,950 | $135,830 |
| 2016 | $13,849 | $146,530 | $29,300 | $117,230 |
| 2015 | $13,251 | $149,430 | $29,880 | $119,550 |
Mortgage History
| Date | Status | Loan Amount | Loan Type |
|---|---|---|---|
| Open | $2,200,000 | New Conventional | |
| Previous Owner | $1,925,000 | New Conventional | |
| Previous Owner | $1,420,000 | New Conventional | |
| Previous Owner | $1,000,000 | New Conventional | |
| Previous Owner | $1,000,000 | New Conventional | |
| Previous Owner | $1,000,000 | New Conventional |
Deed History
| Date | Type | Sale Price | Title Company |
|---|---|---|---|
| Warranty Deed | $3,150,000 | First American Title Insurance | |
| Warranty Deed | $2,770,000 | Premier Title | |
| Interfamily Deed Transfer | -- | Lawyers Title Of Arizona Inc | |
| Cash Sale Deed | $1,945,000 | Lawyers Title Of Arizona Inc | |
| Joint Tenancy Deed | -- | Security Title Agency Inc | |
| Cash Sale Deed | $306,000 | Security Title Agency | |
| Cash Sale Deed | $290,000 | First American Title |
Similar Homes in Scottsdale, AZ
Source: Arizona Regional Multiple Listing Service (ARMLS)
MLS Number: 6826286
APN: 217-67-171
- 14371 E Kalil Dr
- 14360 E Desert Cove Ave
- 14541 E Sierra Alegre Ct Unit 16
- 14675 E Paradise Dr
- 14216 E Desert Cove Ave
- 14152 E Kalil Dr Unit 26
- 14402 E Wethersfield Rd Unit 1
- 12224 N Cloud Crest Trail
- 12224 N Cloud Crest Trail Unit 12
- 11108 N Arista Ln Unit 20
- 11888 N Sunset Vista Dr Unit 38
- 11035 N Crestview Dr Unit 84
- 14037 E Coyote Rd
- 11856 N Sunset Vista Dr Unit 39
- 11320 N Crestview Dr
- 12227 E Cholla Dr Unit 6
- 11885 N Sunset Vista Dr
- 14521 E Corrine Dr
- 12008 N Eagle Ridge Dr Unit 67
- 13978 E Coyote Rd
