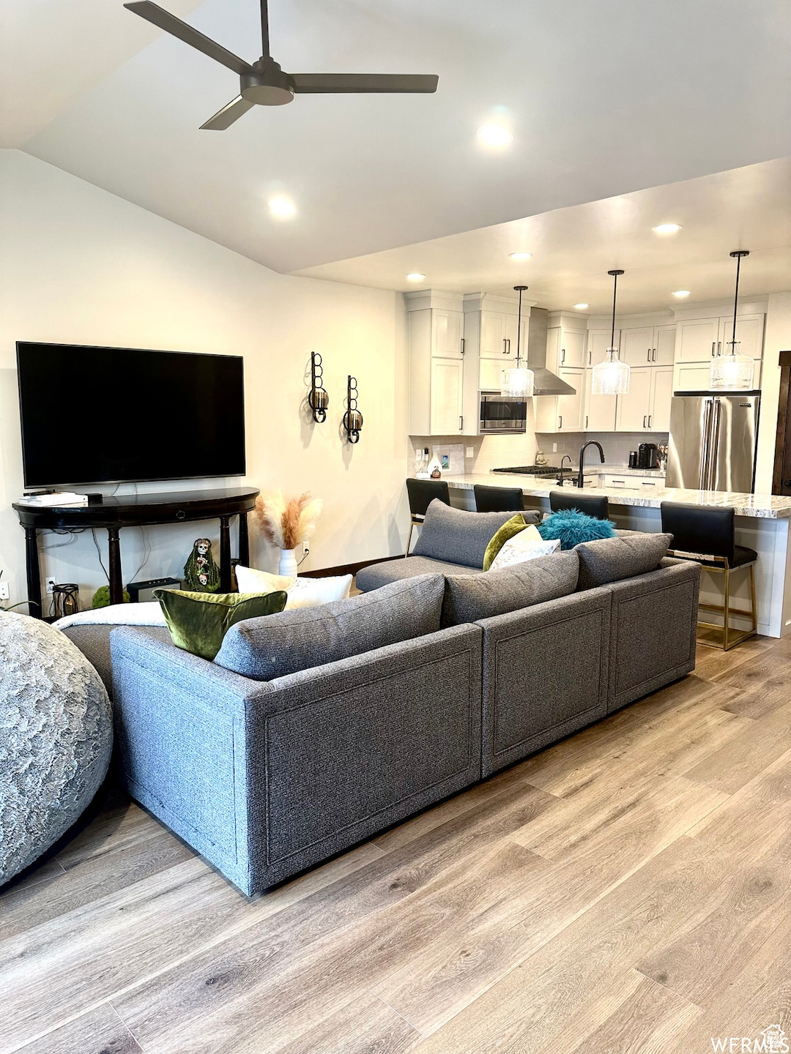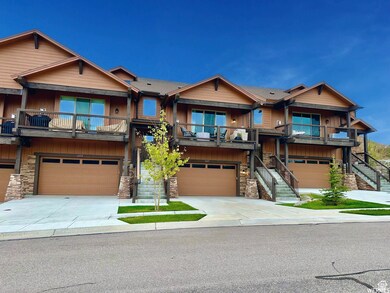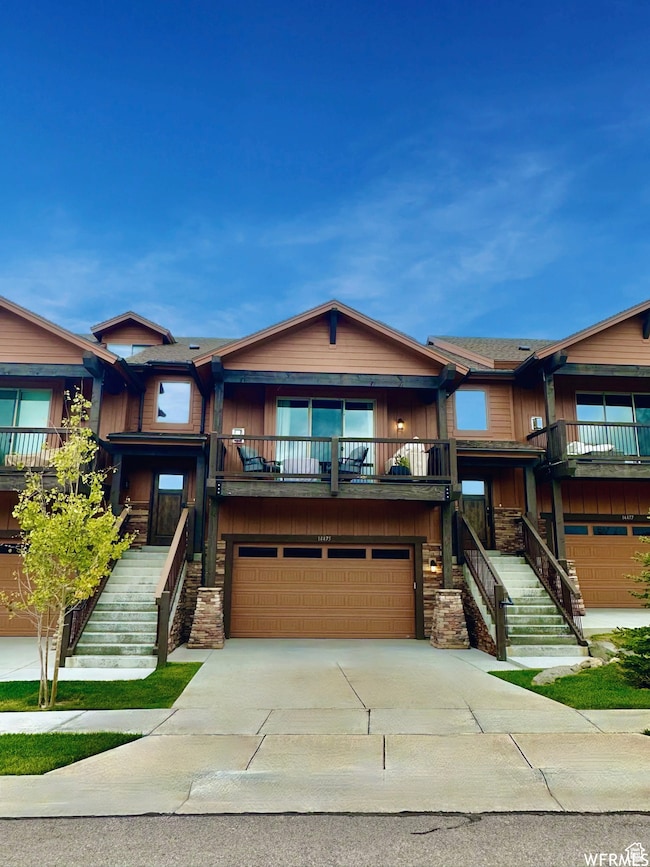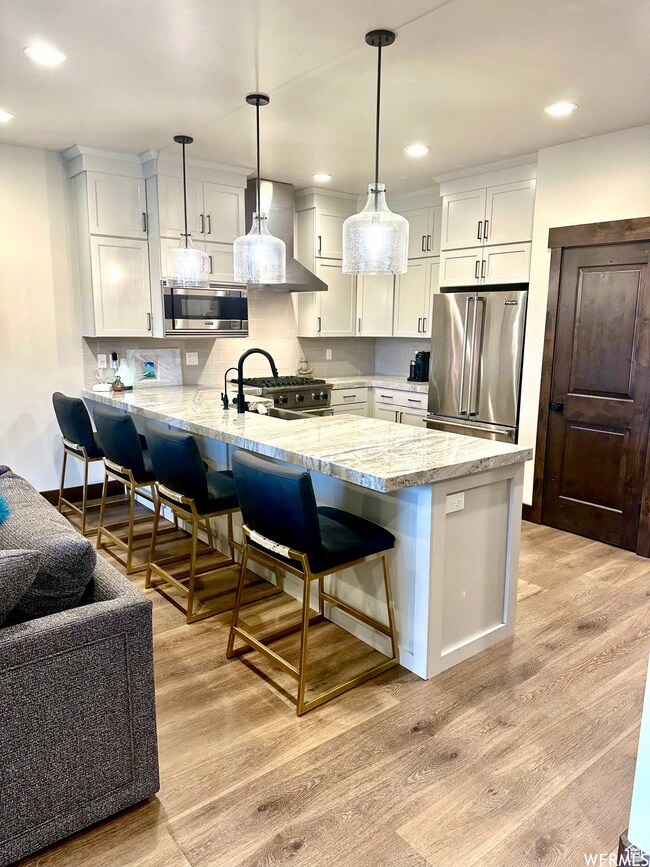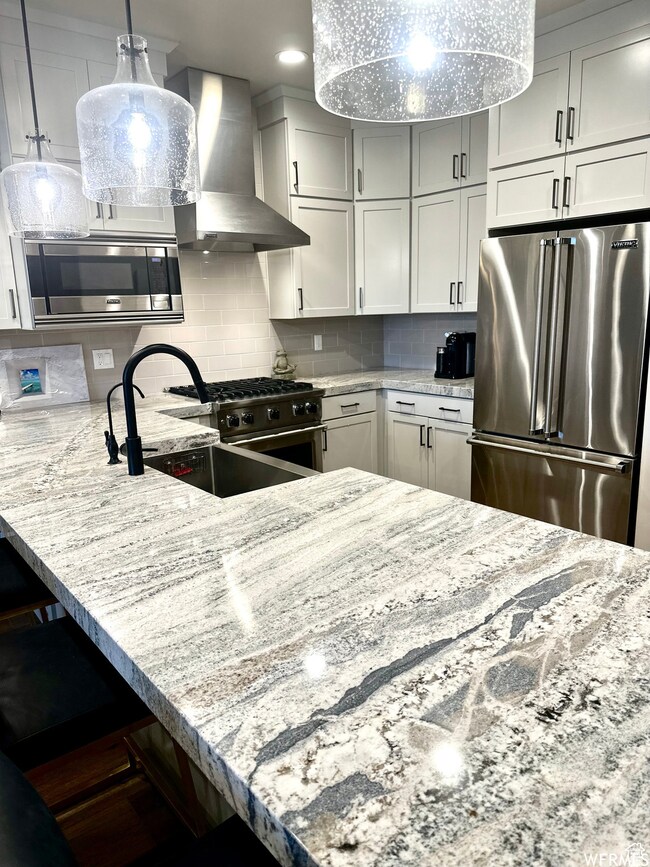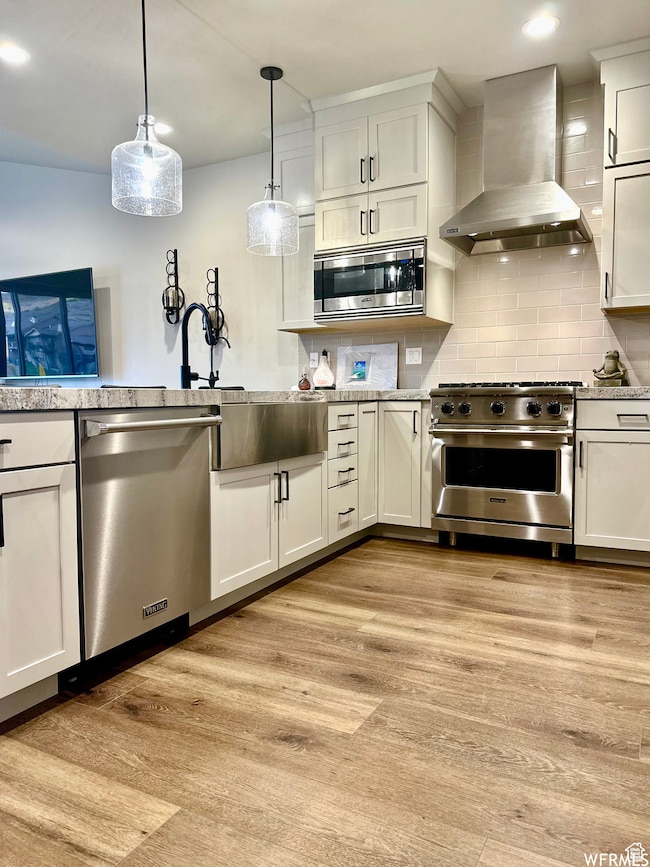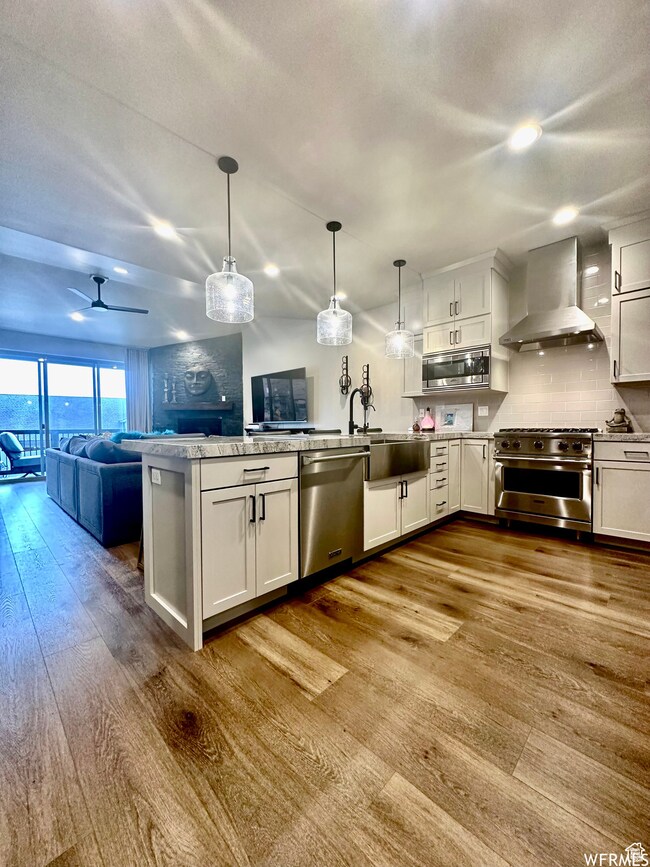
Estimated payment $9,778/month
Highlights
- Home Theater
- Mountain View
- Great Room
- Midway Elementary School Rated A-
- Vaulted Ceiling
- Granite Countertops
About This Home
This newly built 2022 townhome offers breathtaking views of Deer Valley from its main level, front covered balcony, & upstairs loft. A more rare to find 4 bedroom, 4 bath layout with no backyard neighbors enhancing your enjoyment & privacy of your home; not to mention it has a covered patio that could be perfect for a hot tub or fire pit lounge. There are 3 levels of bright, abundant, & open space! The main level has a spacious living room with a cozy fire perfect for cuddling up & looking out at the stunning mountains or opening the sliding door to walk out to your darling covered balcony to enjoy the incredible views, & have a quaint fire pit or bbq. Also on the main level is a sizable dining area behind the couch & large kitchen with about an oversized island, pantry, several viking appliances, & reverse osmosis! You will find 2 bedrooms on the main. One with a walk-in closet & ensuite bathroom that walks out to the back covered patio & yard. Also one with a separate bathroom sharable for guests. Upstairs is a huge loft suitable for a bedroom, office, pre-wired theater room; any of which your heart desires! To make it even more swoon worthy its complete with a walk-in closet & private en-suite bathroom with an oversized shower. The lower level boasts high ceilings for a luxury expansive feel. It has a second living room, separate full bathroom, large bedroom currently shown as a gym, along with a walk-in closet! Did we mention the oversized 2 car garage with an entry perfect for lockers, a bench, shoes, coats, & more? No home is complete without storage, you will be delighted to find a large under the stairs storage closet along with use of the additional space in the garage for your needs. Located about 7 minutes to historic Park City, 5 minutes to East Village at Deer Valley & Jordanelle Reservoir, 3 minutes to the highway, 10 minutes to Kimball Junction and 35 minutes to Salt Lake City. You'll find yourself right in the middle of where you want to be! It has ease of access to several trails for hiking & biking in & around the community providing easy access to nature and year-round recreation. This is mountain living at its very finest. Currently offered without furnishings. Home can be negotiated to be sold fully furnished if Buyer desires. Home is scheduled to be staged with all new high end furnishings from HELM.
Townhouse Details
Home Type
- Townhome
Est. Annual Taxes
- $4,658
Year Built
- Built in 2021
Lot Details
- 1,742 Sq Ft Lot
- Landscaped
- Sprinkler System
HOA Fees
- $600 Monthly HOA Fees
Parking
- 2 Car Attached Garage
- 4 Open Parking Spaces
Interior Spaces
- 2,735 Sq Ft Home
- 3-Story Property
- Vaulted Ceiling
- Ceiling Fan
- Self Contained Fireplace Unit Or Insert
- Double Pane Windows
- Shades
- Sliding Doors
- Great Room
- Home Theater
- Den
- Mountain Views
Kitchen
- Gas Range
- Range Hood
- Microwave
- Granite Countertops
- Disposal
Flooring
- Carpet
- Tile
Bedrooms and Bathrooms
- 4 Bedrooms | 2 Main Level Bedrooms
- Walk-In Closet
- Bathtub With Separate Shower Stall
Laundry
- Dryer
- Washer
Basement
- Basement Fills Entire Space Under The House
- Exterior Basement Entry
Outdoor Features
- Covered patio or porch
Schools
- Daniel Canyon Elementary School
- Rocky Mountain Middle School
- Wasatch Alter High School
Utilities
- Humidifier
- Forced Air Heating and Cooling System
- Natural Gas Connected
- Sewer Paid
Listing and Financial Details
- Assessor Parcel Number 00-0021-3648
Community Details
Overview
- Association fees include cable TV, insurance, ground maintenance, sewer, trash, water
- Jim Simmons Association, Phone Number (435) 513-9489
- Black Rock Ridge Subdivision
Recreation
- Hiking Trails
- Snow Removal
Pet Policy
- Pets Allowed
Map
Home Values in the Area
Average Home Value in this Area
Tax History
| Year | Tax Paid | Tax Assessment Tax Assessment Total Assessment is a certain percentage of the fair market value that is determined by local assessors to be the total taxable value of land and additions on the property. | Land | Improvement |
|---|---|---|---|---|
| 2024 | $4,658 | $998,500 | $330,000 | $668,500 |
| 2023 | $4,658 | $1,259,600 | $190,000 | $1,069,600 |
| 2022 | $7,851 | $842,200 | $40,000 | $802,200 |
| 2021 | $468 | $40,000 | $40,000 | $0 |
| 2020 | $241 | $20,000 | $20,000 | $0 |
Property History
| Date | Event | Price | Change | Sq Ft Price |
|---|---|---|---|---|
| 03/11/2025 03/11/25 | Price Changed | $5,250 | 0.0% | $2 / Sq Ft |
| 02/13/2025 02/13/25 | For Sale | $1,575,000 | 0.0% | $576 / Sq Ft |
| 12/05/2024 12/05/24 | For Rent | $5,500 | +10.0% | -- |
| 10/08/2023 10/08/23 | Rented | $5,000 | 0.0% | -- |
| 10/04/2023 10/04/23 | Price Changed | $5,000 | -99.5% | $2 / Sq Ft |
| 10/04/2023 10/04/23 | For Rent | $1,065,000 | -- | -- |
Deed History
| Date | Type | Sale Price | Title Company |
|---|---|---|---|
| Special Warranty Deed | -- | Metro National Title | |
| Warranty Deed | -- | Meridian Title |
Mortgage History
| Date | Status | Loan Amount | Loan Type |
|---|---|---|---|
| Previous Owner | $802,260 | New Conventional |
Similar Homes in Kamas, UT
Source: UtahRealEstate.com
MLS Number: 2064558
APN: 00-0021-3648
- 14468 N Buck Horn Trail
- 14408 N Buck Horn Trail Unit 52c
- 14408 N Buck Horn Trail
- 1166 W Cadence Ct
- 1195 W Black Rock Trail Unit 37-I
- 980 W White Cloud Trail Unit 3a
- 980 W White Cloud Trail
- 1258 W Wintercress Trail
- 14275 N Buck Horn Trail Unit P
- 14275 N Buck Horn Trail Unit P
- 14084 N Council Fire Trail Unit 14D
- 14045 N Council Fire Trail
- 909 W Peace Tree Trail Unit 206
- 909 W Peace Tree Trail Unit 312
- 909 W Peace Tree Trail Unit 518
- 909 W Peace Tree Trail Unit 610
- 909 W Peace Tree Trail Unit 307
- 909 W Peace Tree Trail Unit 303
