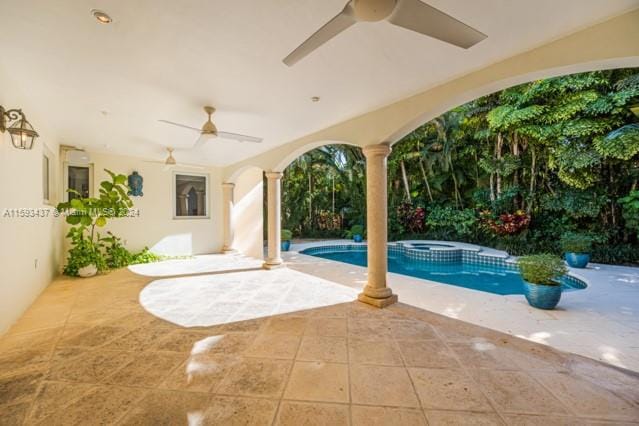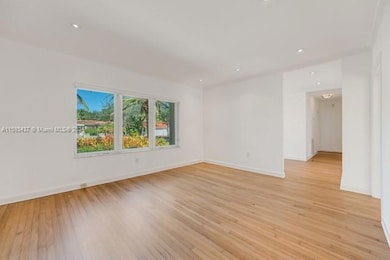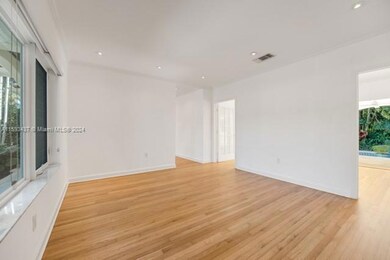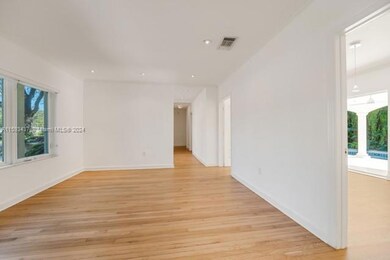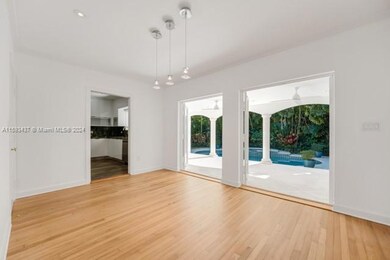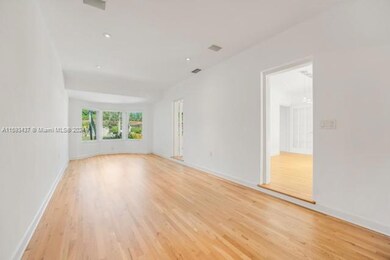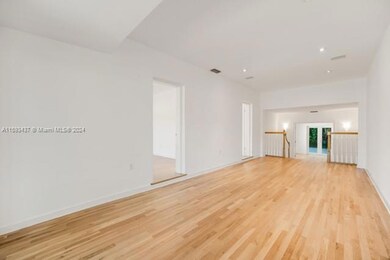
1448 Blue Rd Coral Gables, FL 33146
Upper Riviera NeighborhoodEstimated payment $15,809/month
Highlights
- Heated In Ground Pool
- Marble Flooring
- Garden View
- David Fairchild Elementary School Rated A-
- Main Floor Bedroom
- 3-minute walk to Betsy Adams Park
About This Home
In the heart of Coral Gables, along the renowned Blue Rd, just one block from the exclusive Santa Maria Street, this unique U-shaped, 3,400 sqft home is move in ready. Light-filled with beautifully refinished white oak wood floors the house features unusual high ceilings, ample storage, professional kitchen with gas stove, impact windows and doors. Additional highlights include a new generator, copper and PVC piping, a hurricane-rated roof, and a heated pool and spa. The house offers 4 bedrooms downstairs and a master suite upstairs. Non-flood location.
Home Details
Home Type
- Single Family
Est. Annual Taxes
- $12,550
Year Built
- Built in 1947
Lot Details
- 0.25 Acre Lot
- North Facing Home
- Fenced
- Property is zoned 0100
Parking
- 1 Car Attached Garage
- Automatic Garage Door Opener
- Circular Driveway
- Open Parking
Property Views
- Garden
- Pool
Home Design
- Concrete Block And Stucco Construction
Interior Spaces
- 3,404 Sq Ft Home
- 2-Story Property
- Custom Mirrors
- Built-In Features
- Ceiling Fan
- Blinds
- Bay Window
- French Doors
- Entrance Foyer
- Family Room
- Formal Dining Room
- Den
- Attic
Kitchen
- Built-In Oven
- Gas Range
- Dishwasher
- Disposal
Flooring
- Wood
- Marble
- Tile
Bedrooms and Bathrooms
- 5 Bedrooms
- Main Floor Bedroom
- Primary Bedroom Upstairs
- Closet Cabinetry
- Walk-In Closet
- 4 Full Bathrooms
- Dual Sinks
- Separate Shower in Primary Bathroom
Laundry
- Laundry in Utility Room
- Dryer
- Washer
Home Security
- High Impact Windows
- High Impact Door
- Fire and Smoke Detector
Pool
- Heated In Ground Pool
- Auto Pool Cleaner
Outdoor Features
- Exterior Lighting
- Porch
Schools
- Fairchild; David Elementary School
- Ponce De Leon Middle School
- Coral Gables High School
Utilities
- Central Heating and Cooling System
- Reverse Cycle Heating System
- Partial Permanent Generator
- Electric Water Heater
- Septic Tank
Community Details
- No Home Owners Association
- Coral Gables Riviera Sec Subdivision
Listing and Financial Details
- Assessor Parcel Number 03-41-19-007-0030
Map
Home Values in the Area
Average Home Value in this Area
Tax History
| Year | Tax Paid | Tax Assessment Tax Assessment Total Assessment is a certain percentage of the fair market value that is determined by local assessors to be the total taxable value of land and additions on the property. | Land | Improvement |
|---|---|---|---|---|
| 2024 | $12,550 | $744,235 | -- | -- |
| 2023 | $12,550 | $722,559 | $0 | $0 |
| 2022 | $12,155 | $701,514 | $0 | $0 |
| 2021 | $12,119 | $681,082 | $0 | $0 |
| 2020 | $11,977 | $671,679 | $0 | $0 |
| 2019 | $11,722 | $656,578 | $0 | $0 |
| 2018 | $11,218 | $644,336 | $0 | $0 |
| 2017 | $11,119 | $631,084 | $0 | $0 |
| 2016 | $11,101 | $618,104 | $0 | $0 |
| 2015 | $11,231 | $613,808 | $0 | $0 |
| 2014 | $11,382 | $608,937 | $0 | $0 |
Property History
| Date | Event | Price | Change | Sq Ft Price |
|---|---|---|---|---|
| 03/05/2025 03/05/25 | Price Changed | $2,650,000 | -5.0% | $778 / Sq Ft |
| 01/02/2025 01/02/25 | Price Changed | $2,790,000 | -2.1% | $820 / Sq Ft |
| 12/04/2024 12/04/24 | For Sale | $2,850,000 | 0.0% | $837 / Sq Ft |
| 12/02/2024 12/02/24 | Off Market | $2,850,000 | -- | -- |
| 12/02/2024 12/02/24 | For Sale | $2,850,000 | 0.0% | $837 / Sq Ft |
| 11/19/2024 11/19/24 | Off Market | $2,850,000 | -- | -- |
| 11/18/2024 11/18/24 | For Sale | $2,850,000 | 0.0% | $837 / Sq Ft |
| 10/18/2024 10/18/24 | Off Market | $2,850,000 | -- | -- |
| 09/13/2024 09/13/24 | Price Changed | $2,850,000 | -5.0% | $837 / Sq Ft |
| 08/19/2024 08/19/24 | Price Changed | $3,000,000 | -5.5% | $881 / Sq Ft |
| 06/19/2024 06/19/24 | Price Changed | $3,175,000 | -3.8% | $933 / Sq Ft |
| 05/29/2024 05/29/24 | For Sale | $3,300,000 | -- | $969 / Sq Ft |
Deed History
| Date | Type | Sale Price | Title Company |
|---|---|---|---|
| Warranty Deed | $470,000 | -- | |
| Warranty Deed | $355,000 | -- | |
| Deed | $100 | -- | |
| Quit Claim Deed | $100 | -- | |
| Warranty Deed | $550,000 | -- | |
| Warranty Deed | $315,000 | -- |
Mortgage History
| Date | Status | Loan Amount | Loan Type |
|---|---|---|---|
| Open | $1,300,000 | New Conventional | |
| Closed | $192,000 | New Conventional | |
| Closed | $435,000 | Credit Line Revolving | |
| Closed | $359,650 | Credit Line Revolving | |
| Closed | $150,000 | Credit Line Revolving | |
| Closed | $373,000 | New Conventional | |
| Closed | $50,000 | Credit Line Revolving |
Similar Homes in the area
Source: MIAMI REALTORS® MLS
MLS Number: A11593437
APN: 03-4119-007-0030
- 1435 Blue Rd
- 1511 Alegriano Ave
- 1523 Blue Rd
- 4739 San Amaro Dr
- 1435 Palancia Ave
- 5008 Alhambra Cir
- 5701 SW 50th Terrace
- 5757 SW 49th St
- 5765 SW 47th St
- 1515 Urbino Ave
- 5740 SW 45th Terrace
- 5745 SW 51st St
- 4404 Alhambra Cir
- 1543 Dorado Ave
- 1431 Ancona Ave
- 5210 Alhambra Cir
- 5742 SW 51st Terrace
- 4280 SW 57th Ave
- 4320 Santa Maria St
- 4241 S Red Rd
