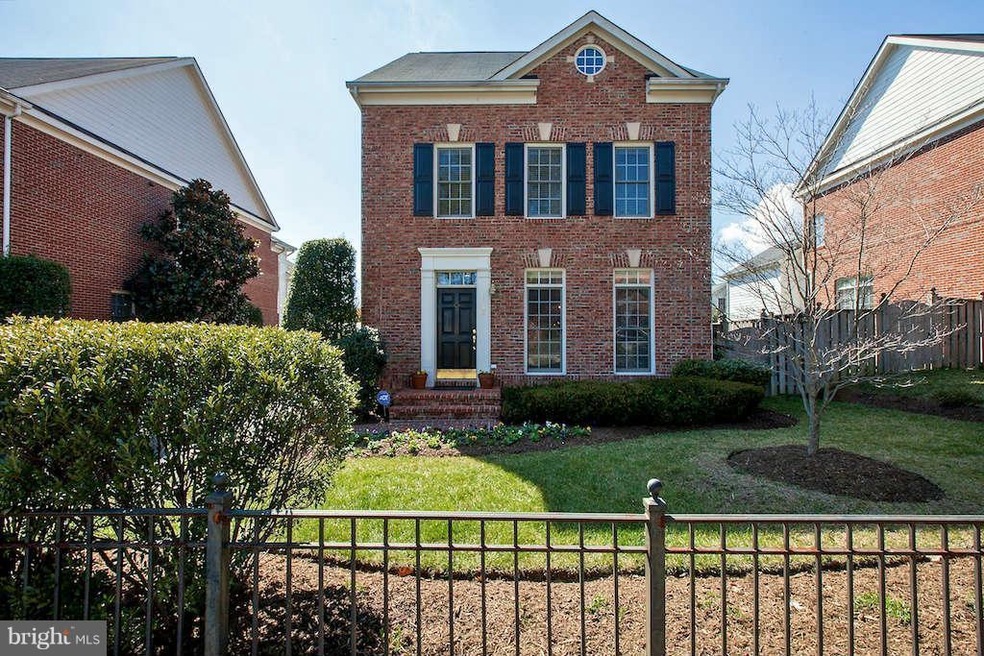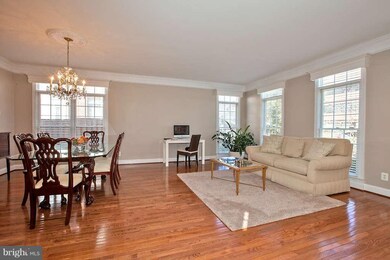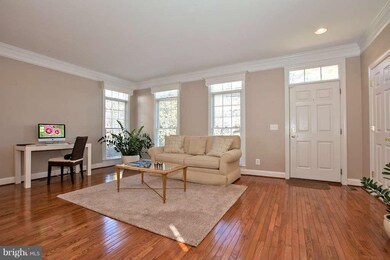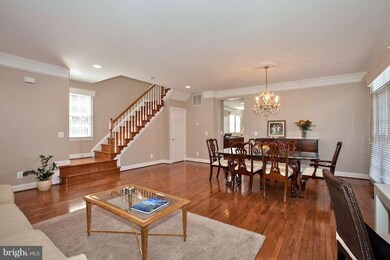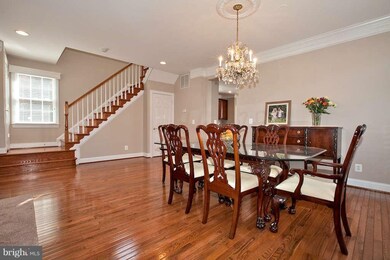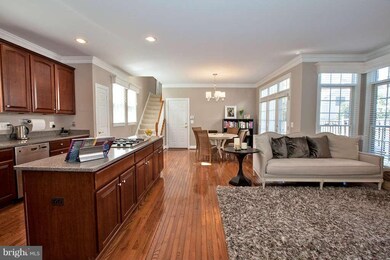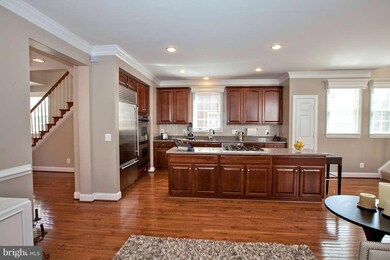
1448 Ingleside Ave McLean, VA 22101
3
Beds
4.5
Baths
3,377
Sq Ft
5,812
Sq Ft Lot
Highlights
- Gourmet Kitchen
- Open Floorplan
- Cathedral Ceiling
- Sherman Elementary School Rated A
- Colonial Architecture
- Wood Flooring
About This Home
As of April 2013Step into this beautifully appointed home with high ceilings and large windows*Open floor plan creates a natural ambiance great for living, entertaining, and relaxing*Hdwd flrs*Neutral colors*Distinctive finishing touches*Sunny fenced backyard w/courtyard patio*Bonus Room in LL great for 4th bedroom w/full bath*Come see elegant living at its best in downtown Mclean!
Home Details
Home Type
- Single Family
Est. Annual Taxes
- $10,367
Year Built
- Built in 2002
Lot Details
- 5,812 Sq Ft Lot
- Back Yard Fenced
- Landscaped
- Property is in very good condition
- Property is zoned 130
Parking
- 2 Car Attached Garage
- Side Facing Garage
- Driveway
Home Design
- Colonial Architecture
- Brick Exterior Construction
Interior Spaces
- Property has 3 Levels
- Open Floorplan
- Chair Railings
- Crown Molding
- Tray Ceiling
- Cathedral Ceiling
- Ceiling Fan
- Recessed Lighting
- Fireplace With Glass Doors
- Fireplace Mantel
- Gas Fireplace
- Double Pane Windows
- Window Treatments
- Window Screens
- French Doors
- Six Panel Doors
- Family Room Off Kitchen
- Sitting Room
- Combination Dining and Living Room
- Den
- Game Room
- Storage Room
- Utility Room
- Wood Flooring
- Alarm System
Kitchen
- Gourmet Kitchen
- Breakfast Room
- Built-In Self-Cleaning Double Oven
- Down Draft Cooktop
- Extra Refrigerator or Freezer
- Ice Maker
- Dishwasher
- Kitchen Island
- Upgraded Countertops
- Disposal
Bedrooms and Bathrooms
- 3 Bedrooms
- En-Suite Primary Bedroom
- En-Suite Bathroom
- 4.5 Bathrooms
Laundry
- Laundry Room
- Front Loading Dryer
- Front Loading Washer
Finished Basement
- Basement Fills Entire Space Under The House
- Connecting Stairway
- Sump Pump
- Shelving
- Basement Windows
Utilities
- Forced Air Heating and Cooling System
- Natural Gas Water Heater
- Water Conditioner is Owned
- Fiber Optics Available
Additional Features
- Air Cleaner
- Patio
Community Details
- No Home Owners Association
- West Mc Lean Subdivision, Wilmont Floorplan
Listing and Financial Details
- Tax Lot 19
- Assessor Parcel Number 30-2-7-1-19A
Map
Create a Home Valuation Report for This Property
The Home Valuation Report is an in-depth analysis detailing your home's value as well as a comparison with similar homes in the area
Home Values in the Area
Average Home Value in this Area
Property History
| Date | Event | Price | Change | Sq Ft Price |
|---|---|---|---|---|
| 04/24/2025 04/24/25 | For Sale | $1,899,000 | +80.0% | $562 / Sq Ft |
| 04/25/2013 04/25/13 | Sold | $1,055,000 | 0.0% | $312 / Sq Ft |
| 03/28/2013 03/28/13 | Pending | -- | -- | -- |
| 03/26/2013 03/26/13 | Off Market | $1,055,000 | -- | -- |
| 03/21/2013 03/21/13 | For Sale | $1,050,000 | -0.5% | $311 / Sq Ft |
| 03/20/2013 03/20/13 | Off Market | $1,055,000 | -- | -- |
| 03/20/2013 03/20/13 | For Sale | $1,050,000 | -- | $311 / Sq Ft |
Source: Bright MLS
Tax History
| Year | Tax Paid | Tax Assessment Tax Assessment Total Assessment is a certain percentage of the fair market value that is determined by local assessors to be the total taxable value of land and additions on the property. | Land | Improvement |
|---|---|---|---|---|
| 2024 | $18,198 | $1,493,270 | $768,000 | $725,270 |
| 2023 | $16,206 | $1,364,820 | $668,000 | $696,820 |
| 2022 | $14,749 | $1,223,660 | $563,000 | $660,660 |
| 2021 | $14,015 | $1,137,930 | $543,000 | $594,930 |
| 2020 | $15,224 | $1,231,130 | $543,000 | $688,130 |
| 2019 | $14,213 | $1,146,110 | $503,000 | $643,110 |
| 2018 | $12,856 | $1,117,920 | $493,000 | $624,920 |
| 2017 | $12,757 | $1,048,270 | $493,000 | $555,270 |
| 2016 | $12,797 | $1,053,880 | $493,000 | $560,880 |
| 2015 | $12,349 | $1,053,880 | $493,000 | $560,880 |
| 2014 | $11,547 | $985,640 | $488,000 | $497,640 |
Source: Public Records
Mortgage History
| Date | Status | Loan Amount | Loan Type |
|---|---|---|---|
| Open | $738,500 | New Conventional | |
| Previous Owner | $618,000 | Adjustable Rate Mortgage/ARM | |
| Previous Owner | $630,000 | New Conventional | |
| Previous Owner | $100,000 | Credit Line Revolving |
Source: Public Records
Deed History
| Date | Type | Sale Price | Title Company |
|---|---|---|---|
| Warranty Deed | $1,055,000 | -- | |
| Warranty Deed | $840,000 | -- |
Source: Public Records
Similar Homes in the area
Source: Bright MLS
MLS Number: 1003404248
APN: 0302-07010019A
Nearby Homes
- 1519 Spring Vale Ave
- 1537 Cedar Ave
- 1450 Emerson Ave Unit G04-4
- 1450 Emerson Ave Unit G05-5
- 1450 Emerson Ave Unit G01
- 6900 Fleetwood Rd
- 6900 Fleetwood Rd Unit 303
- 6900 Fleetwood Rd Unit 322
- 6900 Fleetwood Rd Unit 706
- 6900 Fleetwood Rd Unit 503
- 6718 Lowell Ave Unit 904
- 6718 Lowell Ave Unit 407
- 6718 Lowell Ave Unit 803
- 6718 Lowell Ave Unit 503
- 6718 Lowell Ave Unit 603
- 6718 Lowell Ave Unit 504
- 1415 Homeric Ct
- 1334 Lessard Ln
- 1533 Candlewick Ct
- 7024 Statendam Ct
