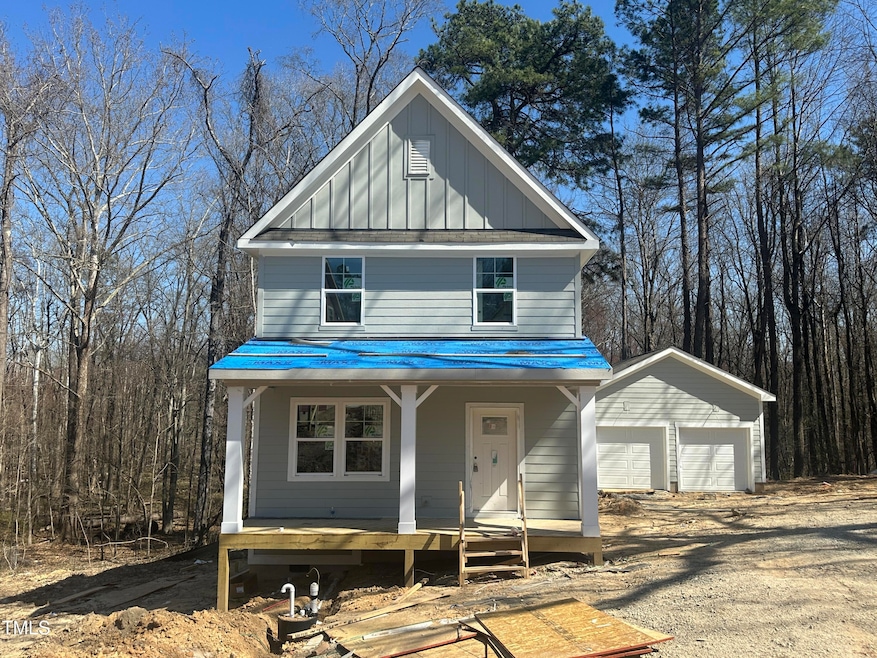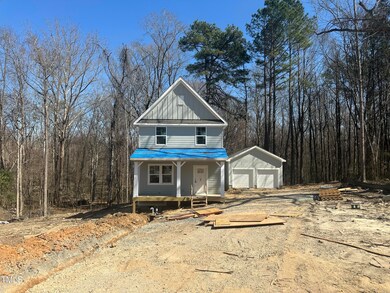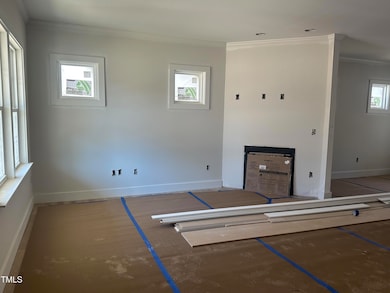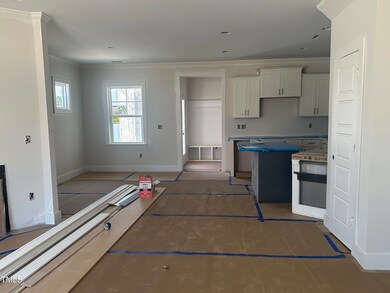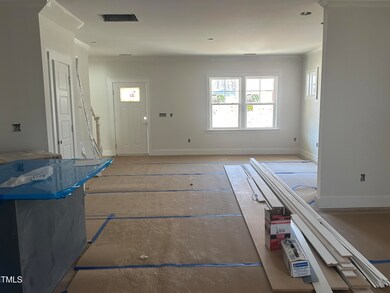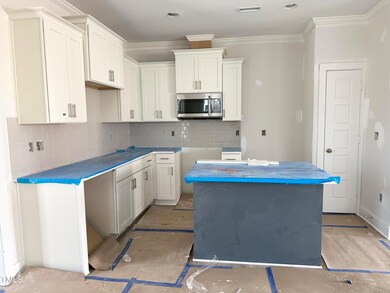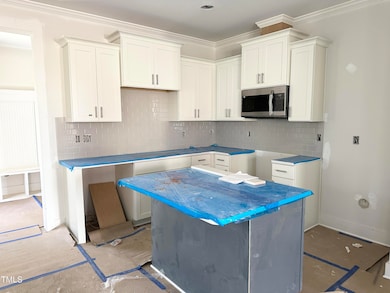
1448 Maplewood Dr Durham, NC 27704
Northeast Durham NeighborhoodEstimated payment $2,462/month
Highlights
- New Construction
- No HOA
- Central Heating and Cooling System
- Craftsman Architecture
- Ceramic Tile Flooring
- Dining Room
About This Home
New construction opportunity in urban Durham with a detached 2-car garage! This home sits on almost half an acre! Enjoy living close to downtown Durham, American Tobacco and Duke. This functional floor plan features an open layout, LVP floors, a rear mudroom, spacious bedrooms, upgraded cabinets throughout, quartz countertops & wood shelving. This home shares a driveway access with 1448A and 1448C, which leads to individual parking pads for each home. Great builder warranty program and closing cost incentive available! Home should be completed in May - don't miss out!
Home Details
Home Type
- Single Family
Est. Annual Taxes
- $3,206
Year Built
- Built in 2025 | New Construction
Lot Details
- 0.46 Acre Lot
- Flag Lot
Parking
- 2 Car Garage
Home Design
- Home is estimated to be completed on 5/9/25
- Craftsman Architecture
- Block Foundation
- Frame Construction
- Shingle Roof
Interior Spaces
- 1,486 Sq Ft Home
- 2-Story Property
- Gas Fireplace
- Family Room
- Dining Room
- Laundry on main level
Kitchen
- Electric Range
- Microwave
- Dishwasher
Flooring
- Carpet
- Ceramic Tile
- Luxury Vinyl Tile
Bedrooms and Bathrooms
- 3 Bedrooms
Schools
- Sandy Ridge Elementary School
- Lucas Middle School
- Northern High School
Utilities
- Central Heating and Cooling System
- Heating System Uses Natural Gas
Community Details
- No Home Owners Association
- Built by Durham Building Company
Listing and Financial Details
- Assessor Parcel Number 238318
Map
Home Values in the Area
Average Home Value in this Area
Tax History
| Year | Tax Paid | Tax Assessment Tax Assessment Total Assessment is a certain percentage of the fair market value that is determined by local assessors to be the total taxable value of land and additions on the property. | Land | Improvement |
|---|---|---|---|---|
| 2024 | $337 | $24,182 | $24,182 | $0 |
| 2023 | $317 | $24,182 | $24,182 | $0 |
| 2022 | $310 | $24,182 | $24,182 | $0 |
| 2021 | $308 | $24,182 | $24,182 | $0 |
| 2020 | $301 | $24,182 | $24,182 | $0 |
| 2019 | $301 | $24,182 | $24,182 | $0 |
| 2018 | $345 | $25,455 | $25,455 | $0 |
| 2017 | $343 | $25,455 | $25,455 | $0 |
| 2016 | $331 | $25,455 | $25,455 | $0 |
| 2015 | $354 | $25,595 | $25,595 | $0 |
| 2014 | $354 | $25,595 | $25,595 | $0 |
Property History
| Date | Event | Price | Change | Sq Ft Price |
|---|---|---|---|---|
| 04/02/2025 04/02/25 | Pending | -- | -- | -- |
| 03/13/2025 03/13/25 | For Sale | $312,000 | -20.8% | $272 / Sq Ft |
| 03/13/2025 03/13/25 | For Sale | $394,000 | +228.3% | $265 / Sq Ft |
| 02/09/2024 02/09/24 | Sold | $120,000 | -17.2% | -- |
| 01/11/2024 01/11/24 | Pending | -- | -- | -- |
| 12/16/2023 12/16/23 | Off Market | $145,000 | -- | -- |
| 10/20/2023 10/20/23 | Price Changed | $145,000 | -3.3% | -- |
| 09/17/2023 09/17/23 | For Sale | $150,000 | -- | -- |
Deed History
| Date | Type | Sale Price | Title Company |
|---|---|---|---|
| Warranty Deed | $120,000 | None Listed On Document | |
| Warranty Deed | -- | None Available |
Similar Homes in Durham, NC
Source: Doorify MLS
MLS Number: 10081968
APN: 159809
- 2801 Dearborn Dr Unit A
- 2726 Thelma St
- 26 Malbry Place
- 2721 Thelma St
- 3024 3026 Ruth St
- 3035 Ruth St
- 1204 Pecan Place
- 2314 Clements Dr
- 915 Da Vinci St
- 516 Craven St
- 838 Waring St
- 722 Martin St
- 1005 E Club Blvd
- 806 Piper St
- 2804 Cannada Ave
- 1122 E Ellerbee St
- 1017 E Club Blvd
- 1003 E Club Blvd
- 621 Bon Air Ave
- 27 Fellowship Dr
