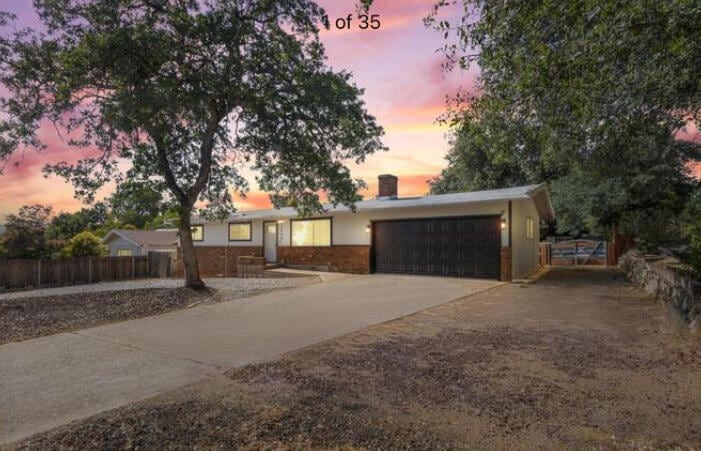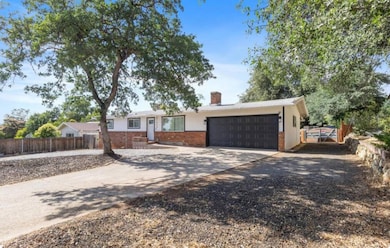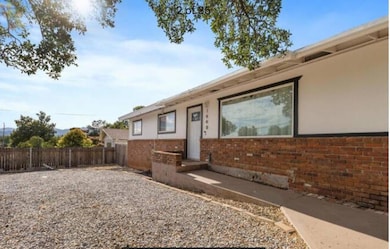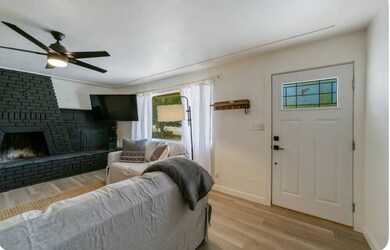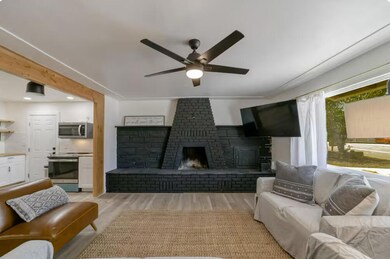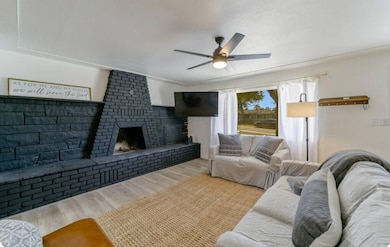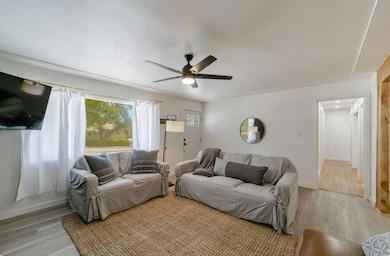
1448 Mistletoe Ln Redding, CA 96002
Mistletoe NeighborhoodEstimated payment $2,498/month
Highlights
- Solid Surface Countertops
- No HOA
- 1-Story Property
- Enterprise High School Rated A-
- Mini Split Air Conditioners
- Property is Fully Fenced
About This Home
This fully renovated home offers more than you can imagine. Built in the 1960's, this home feels like a modern farmhouse with a mix of original hardwood floors, contemporary lighting and even a detached one-bedroom cottage (ADU). Fully remodeled in 2022 with new mini-splits, wood burning fireplace, upgraded modern bathrooms and more. Within a few steps of the local elementary school, this house also has a large and quiet backyard, ample storage for an RV or boat and even a detached junior unit perfect for an office or art studio. Plenty of space to grow your own vegetables, have chickens, rent out the ADU to offset your mortgage and still be only 3 minutes from everything in town.
Home Details
Home Type
- Single Family
Est. Annual Taxes
- $2,230
Year Built
- Built in 1960
Lot Details
- 0.34 Acre Lot
- Property is Fully Fenced
Home Design
- Ranch Property
- Raised Foundation
- Flat Tile Roof
- Wood Siding
Interior Spaces
- 1,196 Sq Ft Home
- 1-Story Property
- Living Room with Fireplace
- Solid Surface Countertops
- Washer and Dryer Hookup
Bedrooms and Bathrooms
- 3 Bedrooms
- 2 Full Bathrooms
Eco-Friendly Details
- Green Energy Fireplace or Wood Stove
Schools
- Mistletoe Elementary School
- Mistletoe Middle School
- Enterprise High School
Utilities
- Mini Split Air Conditioners
- Heating Available
- 220 Volts
Community Details
- No Home Owners Association
Listing and Financial Details
- Assessor Parcel Number 071-190-047-000
Map
Home Values in the Area
Average Home Value in this Area
Tax History
| Year | Tax Paid | Tax Assessment Tax Assessment Total Assessment is a certain percentage of the fair market value that is determined by local assessors to be the total taxable value of land and additions on the property. | Land | Improvement |
|---|---|---|---|---|
| 2024 | $2,230 | $202,994 | $52,020 | $150,974 |
| 2023 | $2,230 | $199,014 | $51,000 | $148,014 |
| 2022 | $1,846 | $165,700 | $50,000 | $115,700 |
| 2021 | $2,364 | $216,418 | $41,222 | $175,196 |
| 2020 | $2,354 | $214,200 | $40,800 | $173,400 |
| 2019 | $2,335 | $210,000 | $40,000 | $170,000 |
| 2018 | $1,297 | $121,356 | $40,814 | $80,542 |
| 2017 | $1,318 | $118,977 | $40,014 | $78,963 |
| 2016 | $1,232 | $116,645 | $39,230 | $77,415 |
| 2015 | $1,221 | $114,894 | $38,641 | $76,253 |
| 2014 | $1,211 | $112,645 | $37,885 | $74,760 |
Property History
| Date | Event | Price | Change | Sq Ft Price |
|---|---|---|---|---|
| 04/15/2025 04/15/25 | Price Changed | $415,000 | -2.4% | $347 / Sq Ft |
| 04/03/2025 04/03/25 | For Sale | $425,000 | +157.6% | $355 / Sq Ft |
| 12/17/2021 12/17/21 | Sold | $165,000 | +10.0% | $136 / Sq Ft |
| 08/30/2021 08/30/21 | Pending | -- | -- | -- |
| 08/19/2021 08/19/21 | For Sale | $150,000 | -- | $124 / Sq Ft |
Deed History
| Date | Type | Sale Price | Title Company |
|---|---|---|---|
| Quit Claim Deed | -- | None Listed On Document | |
| Grant Deed | -- | Chicago Title | |
| Grant Deed | $166,000 | Chicago Title Company | |
| Commissioners Deed | -- | None Available | |
| Interfamily Deed Transfer | -- | None Available |
Mortgage History
| Date | Status | Loan Amount | Loan Type |
|---|---|---|---|
| Previous Owner | $293,000 | New Conventional | |
| Previous Owner | $173,000 | New Conventional | |
| Previous Owner | $115,990 | Purchase Money Mortgage | |
| Previous Owner | $347,700 | FHA | |
| Previous Owner | $260,025 | FHA |
Similar Homes in Redding, CA
Source: Shasta Association of REALTORS®
MLS Number: 25-1329
APN: 071-190-047-000
- 1440 Oakdale Ln
- 1926 Lindeena Ln
- 1909 Lindeena Ln
- 2122 Oxford Rd
- 1154 Woodland Terrace
- 1728 Cedarwood Dr
- 2093 Victor Ave
- 1064 Hawthorne Ave
- 1703 Cascade Ln
- 1890 Manchester Dr
- 1535 E Cypress Ave
- 1740 Dana Dr
- 1577 Arroyo Manor Dr
- 1895 Dellwood Dr
- 0 E Cypress Ave
- 2556 Sabre Ct
- 670 Monardas Dr
- 1221 E Cypress Ave Unit 18
- 2730 Heather Ln
- 1253 Brandon Ct
