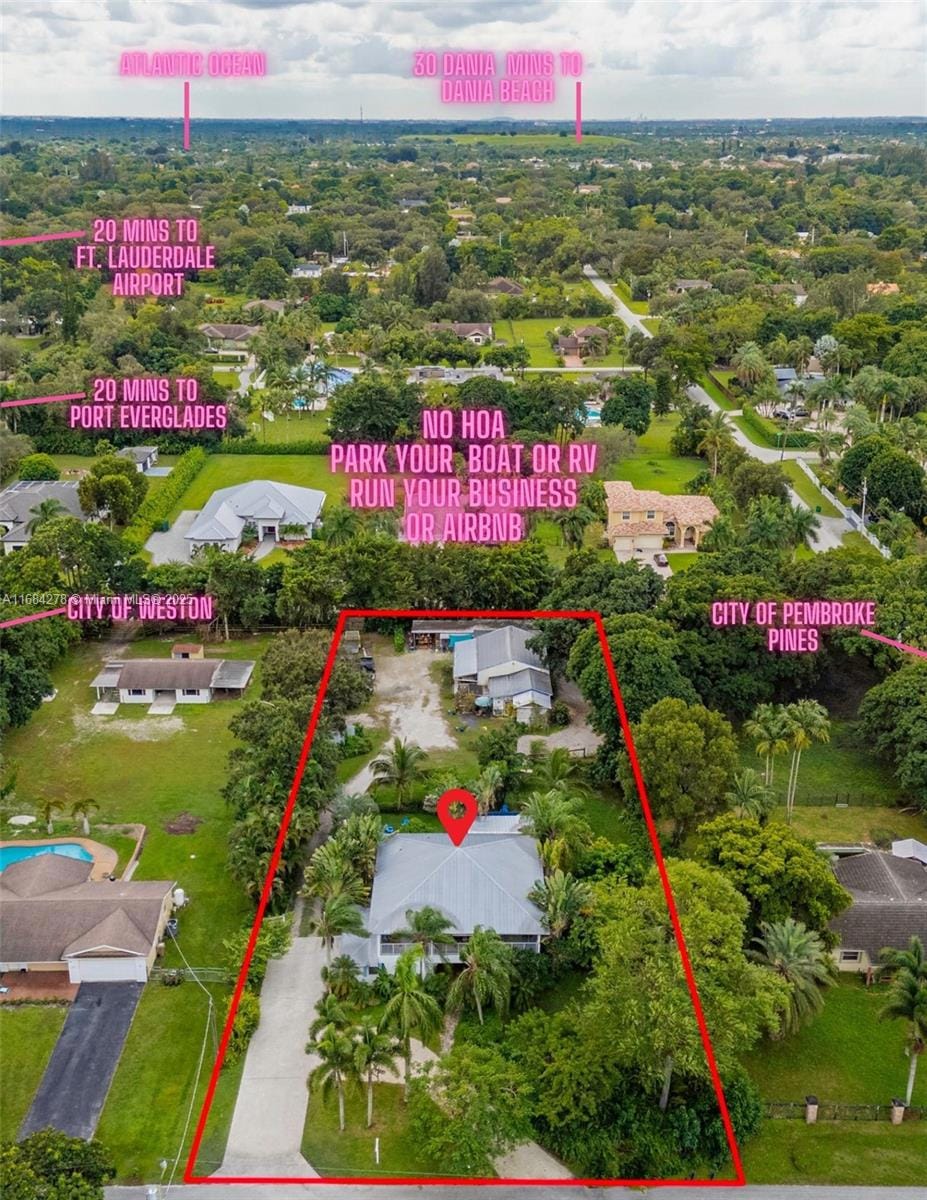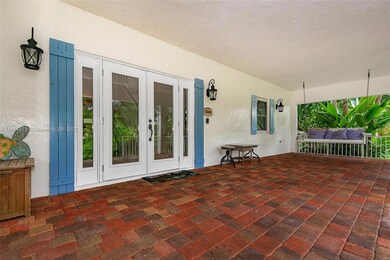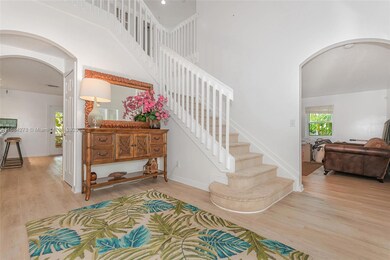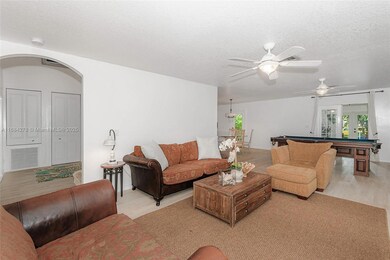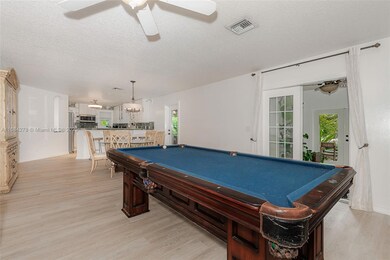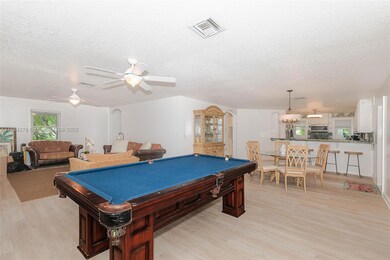
14480 SW 16th St Davie, FL 33325
Oak Hill Village NeighborhoodHighlights
- Guest House
- 1 Bedroom Guest House
- Horses Allowed in Community
- Country Isles Elementary School Rated A-
- Stables
- Above Ground Pool
About This Home
As of March 2025PRICED TO SELL! Your private paradise awaits in Davie! This one-of-a-kind property boasts lush tropical landscaping, fruit trees, and serene views from every bedroom. With new impact windows and doors, a durable metal roof, on-site stables, and a spacious workshop, it's a dream come true for hobbyists, entrepreneurs, or horse lovers.
The versatile two-story loft is a blank canvas, ready for your custom touch. It's the perfect space for a home office, guest suite, or extra living space. The garage, currently an air-conditioned office, can easily be converted back to its original use, providing even more flexibility.
With NO HOA, there are endless possibilities for making this dream retreat yours. Act now—schedule your showing today!
Last Buyer's Agent
Brian Scharick
Coldwell Banker Residential RE License #3246440
Home Details
Home Type
- Single Family
Est. Annual Taxes
- $7,711
Year Built
- Built in 1999
Lot Details
- 0.88 Acre Lot
- North Facing Home
- Fenced
Parking
- 3 Car Attached Garage
- Converted Garage
- Automatic Garage Door Opener
- Circular Driveway
- Guest Parking
- Open Parking
- RV or Boat Parking
Property Views
- Garden
- Pool
Home Design
- Studio
- Metal Roof
- Concrete Block And Stucco Construction
Interior Spaces
- 2,936 Sq Ft Home
- 2-Story Property
- Furniture for Sale
- Ceiling Fan
- Drapes & Rods
- French Doors
- Family or Dining Combination
- Loft
- Workshop
- Storage Room
- Ceramic Tile Flooring
Kitchen
- Breakfast Area or Nook
- Eat-In Kitchen
- Electric Range
- Dishwasher
Bedrooms and Bathrooms
- 4 Bedrooms
- Sitting Area In Primary Bedroom
- Main Floor Bedroom
- Primary Bedroom Upstairs
- Walk-In Closet
- In-Law or Guest Suite
- 3 Full Bathrooms
Laundry
- Dryer
- Washer
Home Security
- Complete Impact Glass
- High Impact Door
Outdoor Features
- Above Ground Pool
- Balcony
- Deck
- Patio
- Shed
- Porch
Additional Homes
- Guest House
- 1 Bedroom Guest House
- One Bathroom Guest House
- Guest House Includes Living Room
- Guest House Includes Patio
Schools
- Country Isles Elementary School
- Indian Ridge Middle School
- Western High School
Farming
- Feed Room
Horse Facilities and Amenities
- Boarding Allowed
- Horses Allowed On Property
- Water to Barn
- Stables
Utilities
- Central Heating and Cooling System
- Well
- Septic Tank
Listing and Financial Details
- Assessor Parcel Number 504015010193
Community Details
Overview
- No Home Owners Association
- Fla Fruit Lands Co Subdivision
Recreation
- Horses Allowed in Community
Map
Home Values in the Area
Average Home Value in this Area
Property History
| Date | Event | Price | Change | Sq Ft Price |
|---|---|---|---|---|
| 03/03/2025 03/03/25 | Sold | $1,100,000 | -12.0% | $375 / Sq Ft |
| 03/02/2025 03/02/25 | Pending | -- | -- | -- |
| 01/20/2025 01/20/25 | Price Changed | $1,250,000 | -10.7% | $426 / Sq Ft |
| 10/29/2024 10/29/24 | For Sale | $1,399,000 | -- | $476 / Sq Ft |
Tax History
| Year | Tax Paid | Tax Assessment Tax Assessment Total Assessment is a certain percentage of the fair market value that is determined by local assessors to be the total taxable value of land and additions on the property. | Land | Improvement |
|---|---|---|---|---|
| 2025 | $16,181 | $411,190 | -- | -- |
| 2024 | $16,020 | $399,610 | -- | -- |
| 2023 | $16,020 | $387,980 | $0 | $0 |
| 2022 | $15,555 | $376,680 | $0 | $0 |
| 2021 | $15,338 | $365,710 | $0 | $0 |
| 2020 | $15,279 | $360,670 | $0 | $0 |
| 2019 | $6,774 | $352,570 | $0 | $0 |
| 2018 | $6,550 | $346,000 | $0 | $0 |
| 2017 | $6,432 | $338,890 | $0 | $0 |
| 2016 | $6,382 | $331,920 | $0 | $0 |
| 2015 | $6,525 | $329,620 | $0 | $0 |
| 2014 | $6,600 | $327,010 | $0 | $0 |
| 2013 | -- | $379,370 | $114,740 | $264,630 |
Mortgage History
| Date | Status | Loan Amount | Loan Type |
|---|---|---|---|
| Open | $450,000 | New Conventional | |
| Previous Owner | $175,000 | New Conventional | |
| Previous Owner | $468,000 | Unknown | |
| Previous Owner | $45,000 | Credit Line Revolving | |
| Previous Owner | $308,000 | Unknown | |
| Previous Owner | $205,000 | No Value Available | |
| Previous Owner | $240,000 | New Conventional |
Deed History
| Date | Type | Sale Price | Title Company |
|---|---|---|---|
| Warranty Deed | $1,100,000 | None Listed On Document | |
| Interfamily Deed Transfer | -- | Attorney | |
| Warranty Deed | $261,800 | Universal Land Title Inc | |
| Warranty Deed | $72,000 | -- | |
| Quit Claim Deed | $10,000 | -- |
Similar Homes in the area
Source: MIAMI REALTORS® MLS
MLS Number: A11684278
APN: 50-40-15-01-0193
- 14755 SW 18th Ct
- 14231 Harpers Ferry St
- 14291 SW 21st St
- 14201 Summersville Place
- 15093 SW 16th St
- 940 Blue Ridge Way
- 1483 SW 150th Terrace
- 14991 SW 20th St
- 14621 S Beckley Square
- 14851 SW 21st St
- 13820 Roanoke St
- 14200 Somerset Place
- 14740 N Beckley Square
- 900 Richwood Terrace
- 14531 Hickory Ct
- 13711 SW 18th Ct
- 14681 N Beckley Square
- 931 SW 150th Ave
- 23 Sw St
- 705 SW 148th Ave Unit 210
