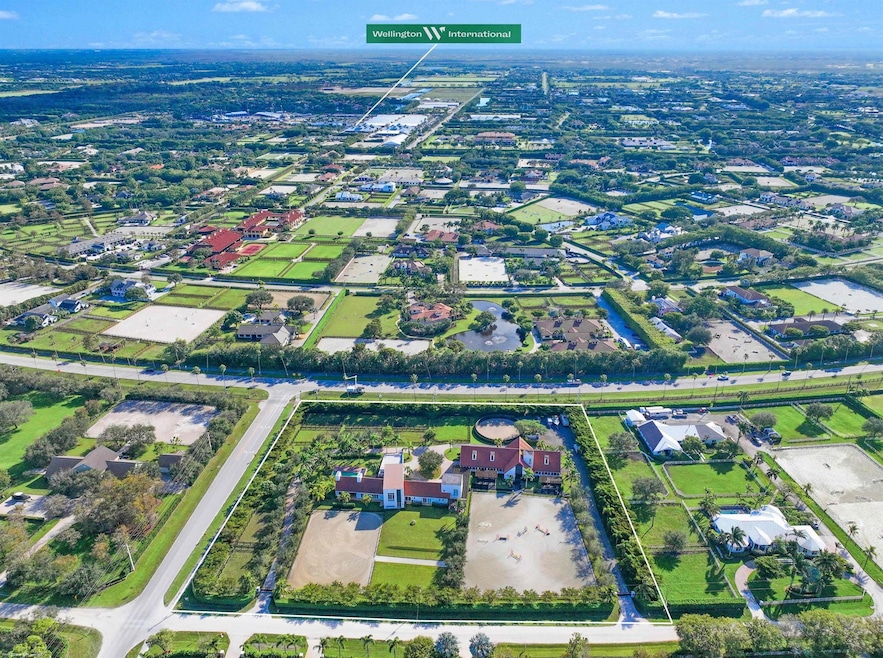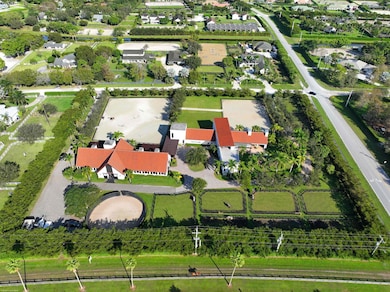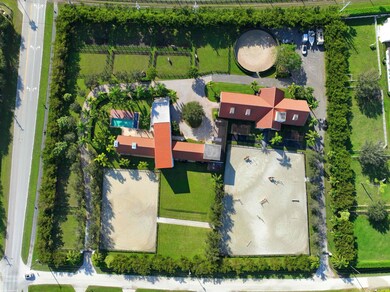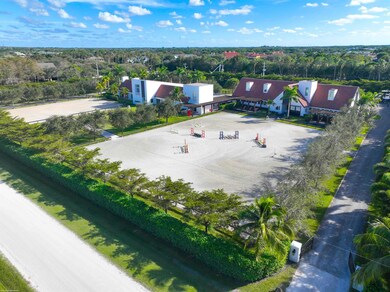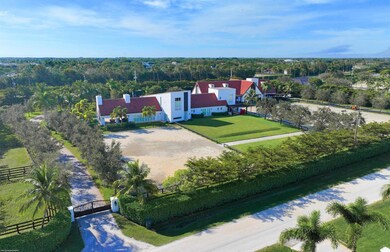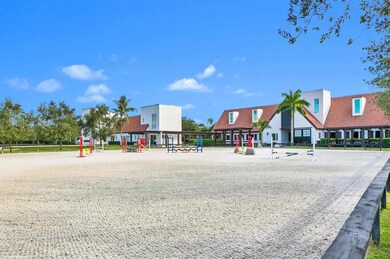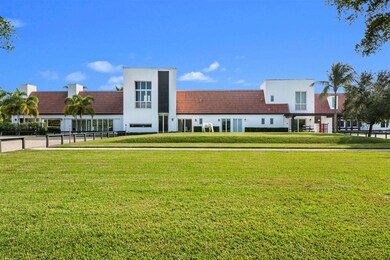
14484 Belmont Trace Wellington, FL 33414
The Landings at Wellington NeighborhoodEstimated payment $61,450/month
Highlights
- Horses Allowed in Community
- Private Pool
- Vaulted Ceiling
- Polo Park Middle School Rated A-
- 186,594 Sq Ft lot
- Roman Tub
About This Home
This first-class gated equestrian estate located in Saddle Trail of Wellington, within hacking distance to the show! Enjoy just about a one mile hack to Wellington International all on maintained bridle paths. This all-inclusive property boasts a beautiful and thoughtfully designed 16-stall barn, full equestrian amenities, and a luxurious, designer home, all nestled on over 4 acres in the heart of Wellington's horse country. The stately barn features wide rubber-matted center aisle-ways with 12x12' matted stalls, 2 tack and 2 feed rooms, fly spray system and outdoor grooming areas. There is also a rider's lounge, office and 2 full bathrooms. There are 2 all-weather riding arenas, a round pen and 8 grass paddocks. Property has city water. Seller financing possibly available
Home Details
Home Type
- Single Family
Est. Annual Taxes
- $67,972
Year Built
- Built in 2015
Lot Details
- 4.28 Acre Lot
- Fenced
- Sprinkler System
- Property is zoned EOZD(c
Parking
- 3 Car Attached Garage
- Garage Door Opener
- Circular Driveway
Home Design
- Mediterranean Architecture
- Barrel Roof Shape
Interior Spaces
- 6,942 Sq Ft Home
- 2-Story Property
- Wet Bar
- Furnished or left unfurnished upon request
- Built-In Features
- Vaulted Ceiling
- Ceiling Fan
- Fireplace
- Blinds
- Entrance Foyer
- Family Room
- Formal Dining Room
- Den
- Marble Flooring
- Pool Views
- Impact Glass
- Attic
Kitchen
- Breakfast Area or Nook
- Eat-In Kitchen
- Built-In Oven
- Electric Range
- Microwave
- Dishwasher
Bedrooms and Bathrooms
- 4 Bedrooms
- Split Bedroom Floorplan
- Closet Cabinetry
- Walk-In Closet
- Dual Sinks
- Roman Tub
- Separate Shower in Primary Bathroom
Laundry
- Laundry Room
- Dryer
- Washer
Outdoor Features
- Private Pool
- Patio
- Outdoor Grill
Schools
- New Horizons Elementary School
- Polo Park Middle School
- Wellington High School
Utilities
- Central Heating and Cooling System
- Well
- Electric Water Heater
- Septic Tank
- Cable TV Available
Listing and Financial Details
- Assessor Parcel Number 73414417010720050
Community Details
Overview
- Saddle Trail Park Of Well Subdivision
Recreation
- Horses Allowed in Community
Map
Home Values in the Area
Average Home Value in this Area
Tax History
| Year | Tax Paid | Tax Assessment Tax Assessment Total Assessment is a certain percentage of the fair market value that is determined by local assessors to be the total taxable value of land and additions on the property. | Land | Improvement |
|---|---|---|---|---|
| 2024 | $79,158 | $3,861,210 | -- | -- |
| 2023 | $70,064 | $3,512,009 | -- | -- |
| 2022 | $67,972 | $3,195,463 | -- | -- |
| 2021 | $60,613 | $3,148,802 | $0 | $0 |
| 2020 | $53,846 | $2,643,085 | $1,333,216 | $1,309,869 |
| 2019 | $58,545 | $2,845,914 | $1,333,216 | $1,512,698 |
| 2018 | $54,959 | $2,742,407 | $1,332,588 | $1,409,819 |
| 2017 | $51,732 | $2,581,190 | $0 | $0 |
| 2016 | $49,982 | $2,298,558 | $0 | $0 |
| 2015 | $24,622 | $1,124,428 | $0 | $0 |
| 2014 | $15,652 | $693,269 | $0 | $0 |
Property History
| Date | Event | Price | Change | Sq Ft Price |
|---|---|---|---|---|
| 02/06/2025 02/06/25 | Price Changed | $9,995,000 | -9.1% | $1,440 / Sq Ft |
| 10/29/2024 10/29/24 | Price Changed | $10,995,000 | -4.4% | $1,584 / Sq Ft |
| 10/05/2023 10/05/23 | For Sale | $11,500,000 | 0.0% | $1,657 / Sq Ft |
| 11/09/2021 11/09/21 | Rented | $3,000 | 0.0% | -- |
| 10/10/2021 10/10/21 | Under Contract | -- | -- | -- |
| 06/03/2021 06/03/21 | For Rent | $3,000 | +20.0% | -- |
| 12/01/2020 12/01/20 | Rented | $2,500 | 0.0% | -- |
| 11/01/2020 11/01/20 | Under Contract | -- | -- | -- |
| 08/13/2020 08/13/20 | For Rent | $2,500 | -16.7% | -- |
| 11/20/2018 11/20/18 | Rented | -- | -- | -- |
| 10/21/2018 10/21/18 | Under Contract | -- | -- | -- |
| 09/11/2018 09/11/18 | For Rent | $3,000 | +20.0% | -- |
| 12/29/2016 12/29/16 | Rented | -- | -- | -- |
| 11/29/2016 11/29/16 | Under Contract | -- | -- | -- |
| 10/19/2016 10/19/16 | For Rent | $2,500 | -80.8% | -- |
| 10/07/2015 10/07/15 | Rented | $13,000 | +420.0% | -- |
| 09/07/2015 09/07/15 | Under Contract | -- | -- | -- |
| 07/20/2014 07/20/14 | For Rent | $2,500 | -- | -- |
Deed History
| Date | Type | Sale Price | Title Company |
|---|---|---|---|
| Interfamily Deed Transfer | -- | Attorney | |
| Quit Claim Deed | -- | Attorney | |
| Warranty Deed | $450,000 | Attorney | |
| Warranty Deed | $850,000 | -- | |
| Warranty Deed | $380,000 | -- | |
| Warranty Deed | $160,000 | -- | |
| Warranty Deed | $100 | -- | |
| Warranty Deed | $118,000 | -- |
Mortgage History
| Date | Status | Loan Amount | Loan Type |
|---|---|---|---|
| Open | $1,517,000 | New Conventional | |
| Closed | $1,600,000 | Commercial | |
| Closed | $1,500,000 | Commercial | |
| Previous Owner | $500,000 | Commercial | |
| Previous Owner | $285,000 | Commercial | |
| Previous Owner | $100,000 | Commercial |
Similar Homes in the area
Source: BeachesMLS
MLS Number: R10925276
APN: 73-41-44-17-01-072-0050
- 2388 King Terrace
- 0 Greenbriar Blvd
- 2389 King Terrace
- 14367 Belmont Trace
- 14471 Equestrian Way
- 14515 Rolling Rock Place
- 14255 Rolling Rock Place
- 2984 Appaloosa Trail
- 14179 Laurel Trail
- 3102 Greenbriar Blvd
- 14860 Rolling Rock Place
- 2889 Appaloosa Trail
- 14155 Equestrian Way
- 2904 Appaloosa Trail
- 14134 Belmont Trace
- 2525 Country Golf Dr
- 2705 Appaloosa Trail
- 15125 Newquay Ct
- 2543 Country Golf Dr
- 2439 Appaloosa Trail
