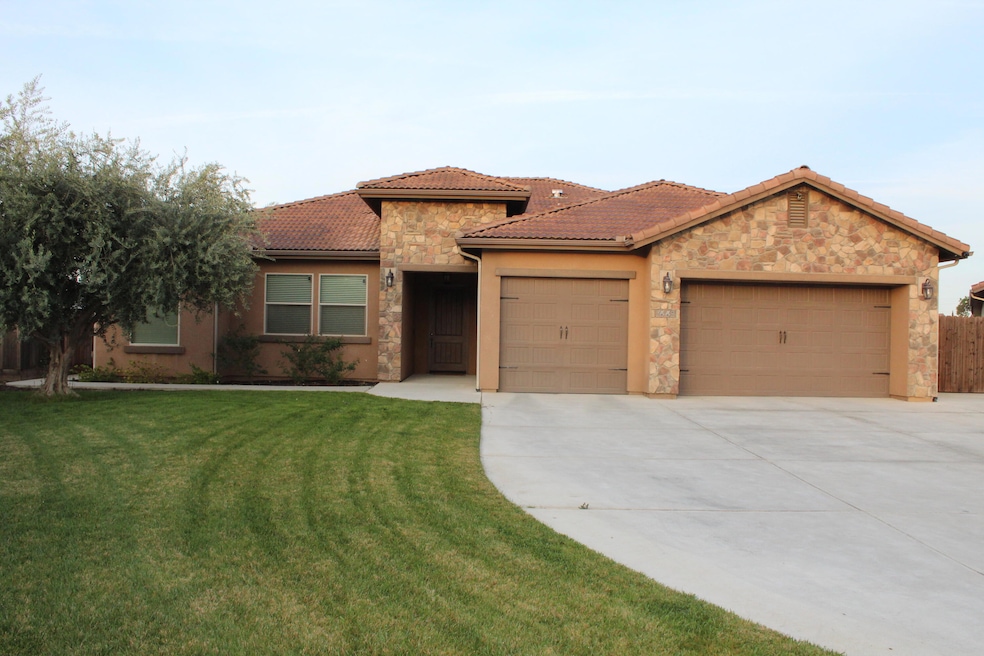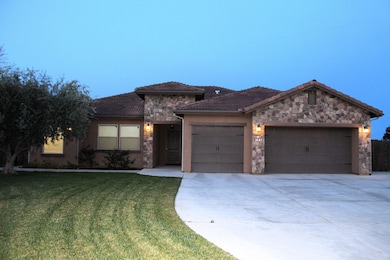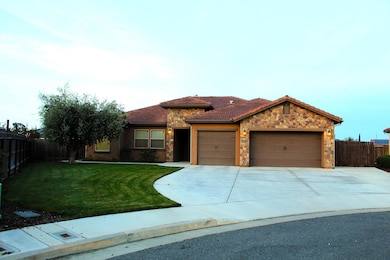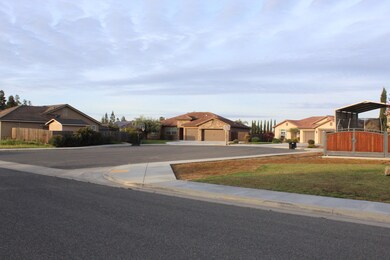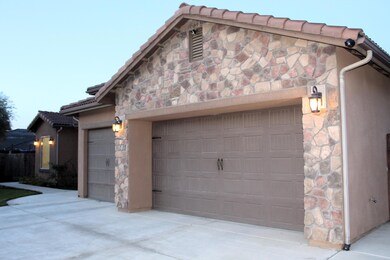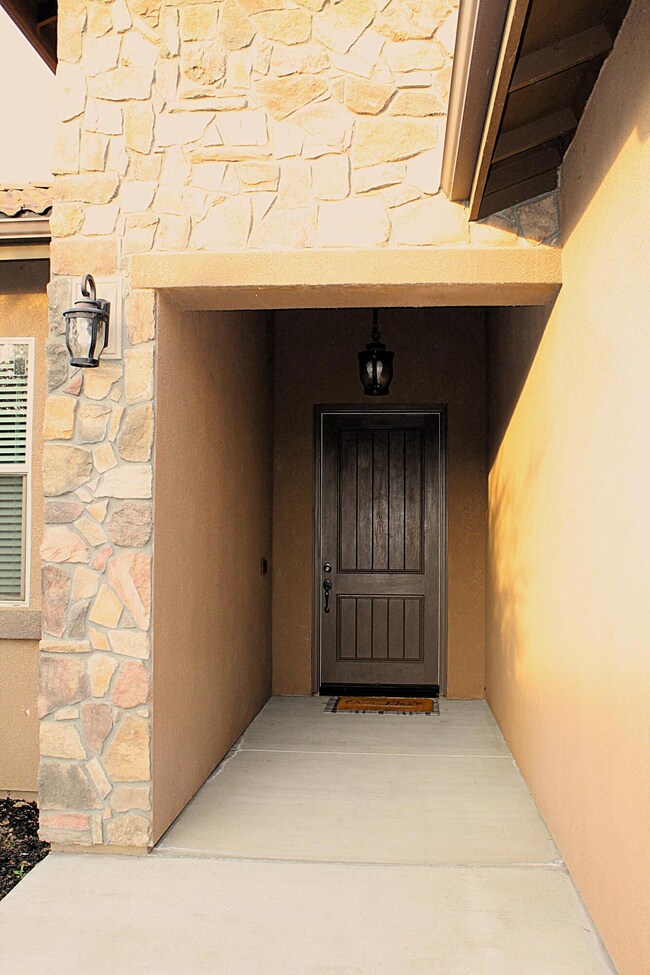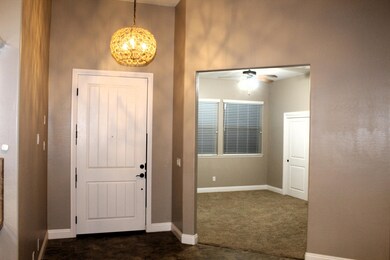
1449 Ben Cir Porterville, CA 93257
Porterville Northwest NeighborhoodEstimated payment $4,028/month
Highlights
- In Ground Pool
- Open Floorplan
- Outdoor Kitchen
- Monache High School Rated A-
- View of Hills
- High Ceiling
About This Home
Great Northwest Porterville Location Home with 4 bedrooms and 3 bathroom areas! There is an office with a closet that can be converted to a 5th bedroom if needed. It is a very open floor plan with a large great room with high ceilings that includes the living room, kitchen, dining area, and a kitchen island with the breakfast bar. The backyard has resort level features with a beach entry pool that has a waterfall, a pool cabana, large patio area and an outdoor kitchen. Come take a look at this beautiful home so you can get moved in before summertime and start enjoying all this home has to offer!
Home Details
Home Type
- Single Family
Est. Annual Taxes
- $4,801
Year Built
- Built in 2015
Lot Details
- 0.32 Acre Lot
- Cul-De-Sac
- East Facing Home
- Fenced
- Landscaped
- Irregular Lot
- Back and Front Yard
Parking
- 3 Car Attached Garage
- Front Facing Garage
- Garage Door Opener
Property Views
- Hills
- Neighborhood
Home Design
- Slab Foundation
- Spanish Tile Roof
- Stone Veneer
- Stucco
Interior Spaces
- 2,502 Sq Ft Home
- 1-Story Property
- Open Floorplan
- High Ceiling
- Ceiling Fan
- Great Room
- Home Office
Kitchen
- Walk-In Pantry
- Gas Range
- Recirculated Exhaust Fan
- Microwave
- Plumbed For Ice Maker
- Dishwasher
- Kitchen Island
- Granite Countertops
- Disposal
Flooring
- Carpet
- Ceramic Tile
Bedrooms and Bathrooms
- 5 Bedrooms
Laundry
- Laundry in unit
- Sink Near Laundry
- Washer and Gas Dryer Hookup
Pool
- In Ground Pool
- Gunite Pool
- Waterfall Pool Feature
Outdoor Features
- Covered patio or porch
- Outdoor Kitchen
Utilities
- Central Heating and Cooling System
- Heating System Uses Natural Gas
- Natural Gas Connected
- Water Heater
Community Details
- No Home Owners Association
Listing and Financial Details
- Assessor Parcel Number 243520030000
Map
Home Values in the Area
Average Home Value in this Area
Tax History
| Year | Tax Paid | Tax Assessment Tax Assessment Total Assessment is a certain percentage of the fair market value that is determined by local assessors to be the total taxable value of land and additions on the property. | Land | Improvement |
|---|---|---|---|---|
| 2024 | $4,801 | $439,993 | $82,483 | $357,510 |
| 2023 | $4,762 | $431,366 | $80,866 | $350,500 |
| 2022 | $4,663 | $422,909 | $79,281 | $343,628 |
| 2021 | $4,609 | $414,616 | $77,726 | $336,890 |
| 2020 | $4,561 | $410,365 | $76,929 | $333,436 |
| 2019 | $4,432 | $402,319 | $75,421 | $326,898 |
| 2018 | $4,353 | $394,430 | $73,942 | $320,488 |
| 2017 | $3,922 | $357,284 | $72,492 | $284,792 |
| 2016 | $779 | $72,488 | $72,488 | $0 |
| 2015 | $889 | $71,399 | $71,399 | $0 |
| 2014 | -- | $24,314 | $24,314 | $0 |
Property History
| Date | Event | Price | Change | Sq Ft Price |
|---|---|---|---|---|
| 03/27/2025 03/27/25 | Pending | -- | -- | -- |
| 03/24/2025 03/24/25 | For Sale | $650,000 | +88.4% | $260 / Sq Ft |
| 03/25/2015 03/25/15 | Sold | $345,000 | -1.1% | $137 / Sq Ft |
| 02/24/2015 02/24/15 | Pending | -- | -- | -- |
| 01/30/2015 01/30/15 | For Sale | $349,000 | -- | $139 / Sq Ft |
Deed History
| Date | Type | Sale Price | Title Company |
|---|---|---|---|
| Interfamily Deed Transfer | -- | None Available | |
| Interfamily Deed Transfer | -- | Chicago Title Co | |
| Grant Deed | $345,000 | Chicago Title Co | |
| Grant Deed | $400,000 | Chicago Title Company |
Mortgage History
| Date | Status | Loan Amount | Loan Type |
|---|---|---|---|
| Open | $276,000 | New Conventional |
Similar Homes in Porterville, CA
Source: Tulare County MLS
MLS Number: 234202
APN: 243-520-030-000
- 1252 W Linda Vista Ave Unit Space B
- 1963 W Linda Vista Ave
- 1831 W North Grand Ave
- 2037 W Linda Vista Ave
- 1450 W Brian Ln
- 1514 N Westside St
- 1911 W Castle Ave
- 1547 N Cobb St
- 1729 W Pamela Ct
- 0 Pioneer Ave Unit 233651
- 17959 Road 238
- 1832 Santa Maria Ave
- 1410 Salisbury St
- 1431 W Nancy Ln
- 0 W Reid Ave
- 0 N Main & Reed St Unit 227851
- 23580 Avenue 182
- 901 Julieann Ln
- 1175 W Westfield Ave
- 23999 Johns Dr
