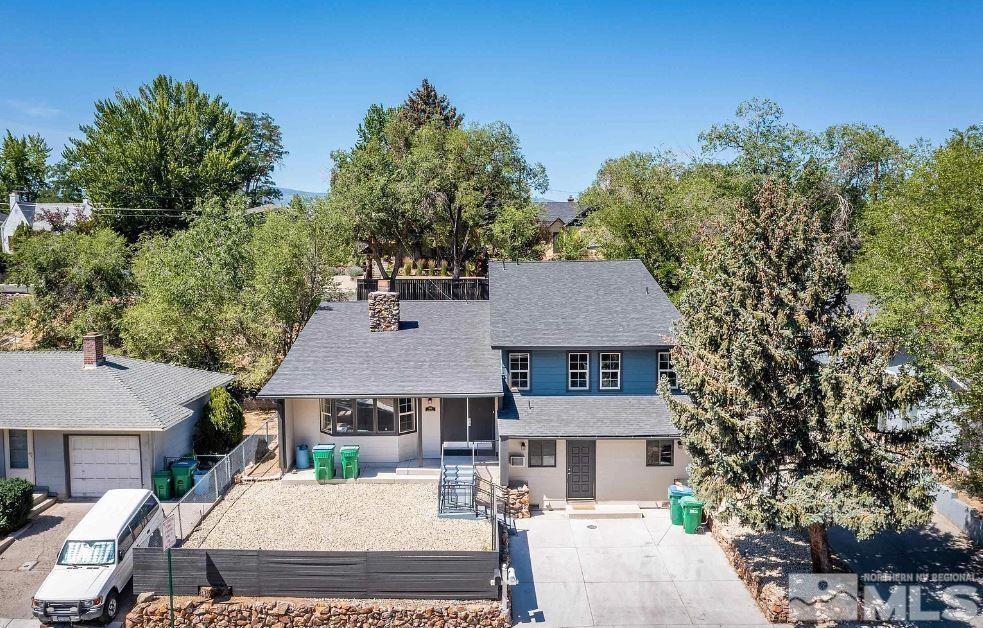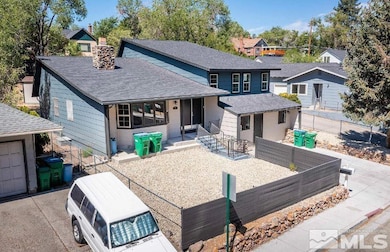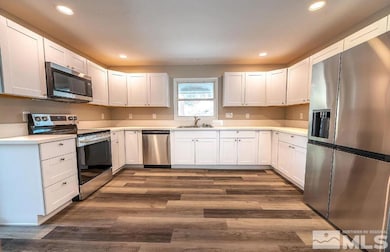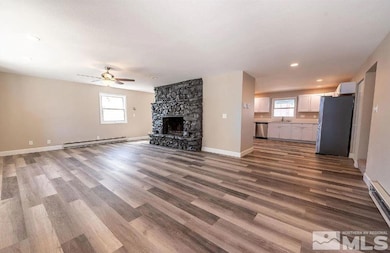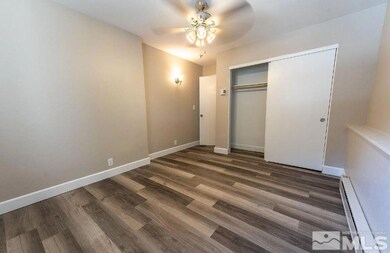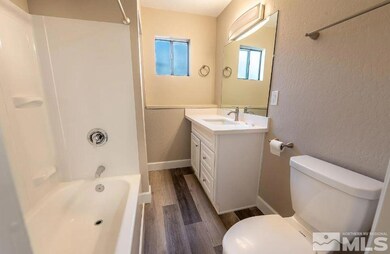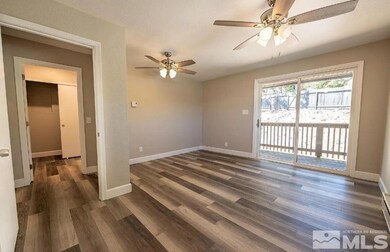
1449 Hillside Dr Reno, NV 89503
West University NeighborhoodEstimated payment $5,424/month
Highlights
- Double Pane Windows
- Landscaped
- Property is Fully Fenced
- Reno High School Rated A
- Baseboard Heating
- Wood Siding
About This Home
1449 Hillside Drive is an exceptional duplex located within the University submarket in Reno, NV. This location provides direct access to the University of Nevada, Reno and all the local campus attractions offering great walkability and strong tenant demand. The units are a large 1,677 sqft 3 bed 2 bath unit and a 1,118 sqft 2 bed 1 bath unit. Both have been meticulously renovated and rents are at market. The property has a major renovation on both the interior and exterior. The interiors feature modern stainless steel appliances, solid surface countertops, shaker cabinets, LVP flooring, and much more. The exterior features new paint, modern fencing, clean and easy to maintain landscaping and decking. The site has ample on site and street parking allowing tenants the convenience of avoiding expensive parking passes sold by the university.
Property Details
Home Type
- Multi-Family
Est. Annual Taxes
- $2,794
Year Built
- Built in 1977
Lot Details
- 7,405 Sq Ft Lot
- Property is Fully Fenced
- Landscaped
- Manual Sprinklers System
Home Design
- Wood Frame Construction
- Pitched Roof
- Composition Shingle Roof
- Wood Siding
Interior Spaces
- 2,796 Sq Ft Home
- 2-Story Property
- Double Pane Windows
- Blinds
- Laminate Flooring
- Crawl Space
- Fire and Smoke Detector
Kitchen
- Oven or Range
- Dishwasher
- Disposal
Laundry
- Dryer
- Washer
Parking
- 2 Parking Spaces
- 1 Parking Space Included
- Parking Lot
Schools
- Peavine Elementary School
- Clayton Middle School
- Reno High School
Utilities
- Baseboard Heating
- Separate Meters
- Electric Water Heater
- Internet Available
Listing and Financial Details
- Assessor Parcel Number 00701703
Community Details
Overview
- 2 Units
- Hillside Duplex Community
Building Details
- Net Operating Income $42,556
Map
Home Values in the Area
Average Home Value in this Area
Property History
| Date | Event | Price | Change | Sq Ft Price |
|---|---|---|---|---|
| 03/01/2025 03/01/25 | Price Changed | $930,000 | -2.1% | $333 / Sq Ft |
| 01/15/2025 01/15/25 | For Sale | $950,000 | +53.0% | $340 / Sq Ft |
| 04/08/2022 04/08/22 | Sold | $621,000 | -0.5% | $222 / Sq Ft |
| 03/03/2022 03/03/22 | Pending | -- | -- | -- |
| 02/21/2022 02/21/22 | For Sale | $624,000 | -- | $223 / Sq Ft |
Similar Homes in Reno, NV
Source: Northern Nevada Regional MLS
MLS Number: 250000515
APN: 007-017-03
- 1353 Terrace Dr
- 1275 Washington St
- 240 Bisby St
- 960 Ralston St
- 967 Washington St
- 490 Highland Ave Unit 16
- 400 Minerva Ln
- 2528 Comstock Dr
- 2033 Valley Rd
- 2017 Valley Rd
- 462 Laurel St
- 565 Denslowe Dr
- 801 Washington St
- 1720 Stratford Dr
- 1100 Keystone Ave
- 701 N Maddux Dr
- 650 Elko Ave
- 450 N Arlington Ave Unit 709
- 450 N Arlington Ave Unit 708
- 450 N Arlington Ave Unit 210
