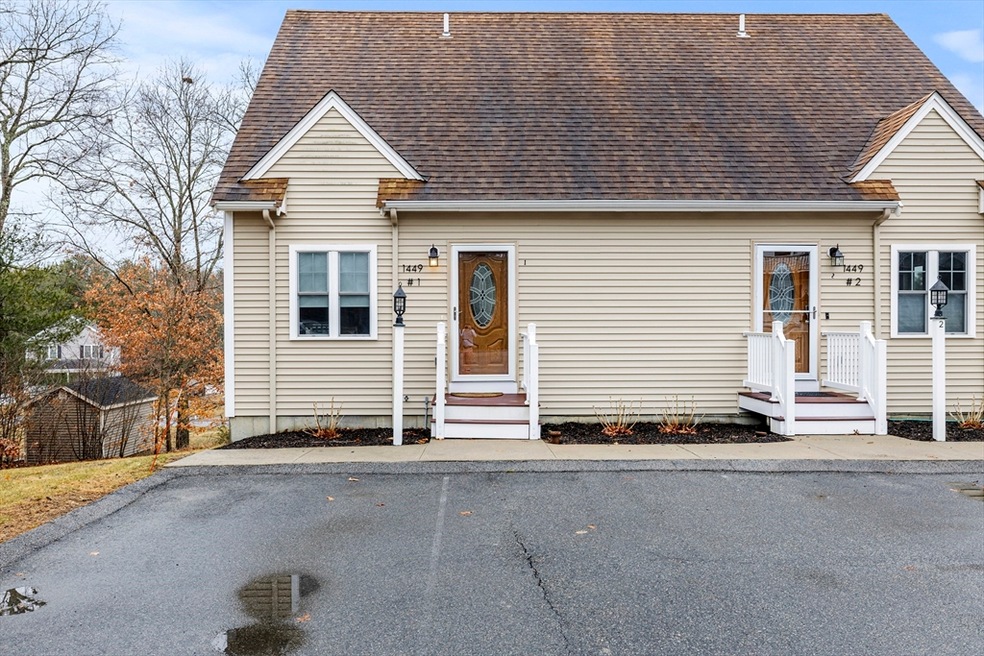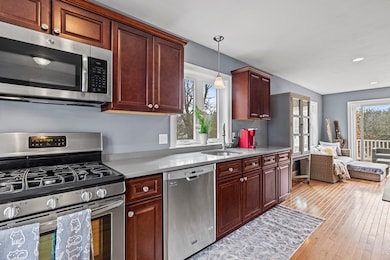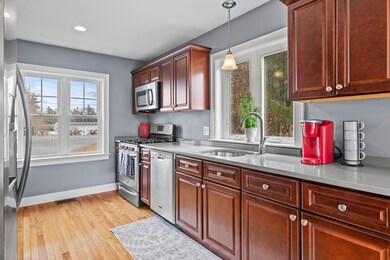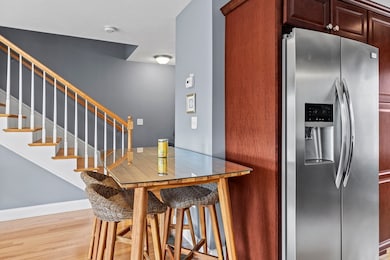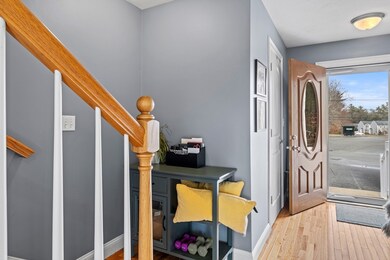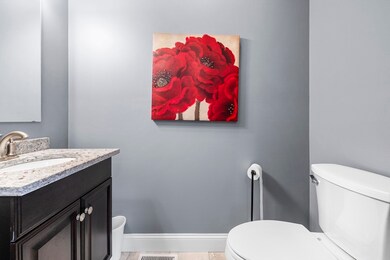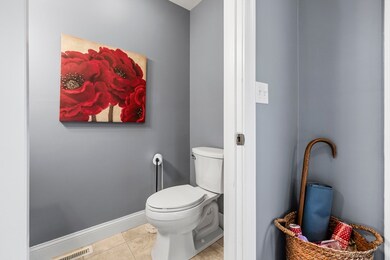
1449 Main St Unit 1 Hanson, MA 02341
Estimated payment $2,837/month
Highlights
- Community Stables
- Deck
- Wood Flooring
- Open Floorplan
- Property is near public transit
- End Unit
About This Home
Charming 1-Bedroom Townhouse with Modern Features & Convenient Commuter Access! Welcome to this beautiful townhouse ideally located just minutes from the commuter rail. This home offers the perfect blend of convenience and modern living. Featuring 1 spacious bedroom and 1.5 baths, and an open floor plan. Lots of natural light pours onto gleaming hardwood floor creating a warm and inviting atmosphere. The large finished basement with a walkout slider offers endless possibilities – from a home office or gym to a cozy entertainment space. With plenty of storage throughout the home, you’ll have everything you need to stay organized. Don’t miss this fantastic opportunity to own a turnkey home that’s close to everything, including public transportation, shopping, and dining.
Townhouse Details
Home Type
- Townhome
Est. Annual Taxes
- $4,864
Year Built
- Built in 2015
HOA Fees
- $200 Monthly HOA Fees
Home Design
- Half Duplex
- Frame Construction
- Shingle Roof
Interior Spaces
- 980 Sq Ft Home
- 3-Story Property
- Open Floorplan
- Sliding Doors
- Basement
- Exterior Basement Entry
Kitchen
- Range
- Microwave
- Plumbed For Ice Maker
- Dishwasher
- Stainless Steel Appliances
- Solid Surface Countertops
Flooring
- Wood
- Wall to Wall Carpet
- Laminate
Bedrooms and Bathrooms
- 1 Bedroom
- Primary bedroom located on second floor
- Walk-In Closet
- Bathtub with Shower
Laundry
- Laundry on upper level
- Dryer
- Washer
Parking
- 2 Car Parking Spaces
- Paved Parking
- Open Parking
- Off-Street Parking
- Deeded Parking
Utilities
- Forced Air Heating and Cooling System
- 1 Cooling Zone
- 1 Heating Zone
- Heating System Uses Natural Gas
- 200+ Amp Service
- Cable TV Available
Additional Features
- Deck
- End Unit
- Property is near public transit
Listing and Financial Details
- Assessor Parcel Number M:44 B:0 P:1C1,4970690
Community Details
Overview
- Association fees include insurance, maintenance structure, ground maintenance, snow removal, trash
- 6 Units
Recreation
- Community Stables
- Jogging Path
Pet Policy
- Pets Allowed
Map
Home Values in the Area
Average Home Value in this Area
Property History
| Date | Event | Price | Change | Sq Ft Price |
|---|---|---|---|---|
| 03/22/2025 03/22/25 | Pending | -- | -- | -- |
| 03/12/2025 03/12/25 | For Sale | $399,900 | -- | $408 / Sq Ft |
Similar Homes in Hanson, MA
Source: MLS Property Information Network (MLS PIN)
MLS Number: 73344405
- 30 Great Cedar Dr Unit 30
- 69 Brookside Dr Unit 69
- 1407 Main St Unit 1
- 1407 Main St Unit 4
- 1407 Main St Unit 3
- 38 Elm St Unit D
- 1139 Main St Unit TWO
- 1139 Main St Unit 4
- 1139 Main St Unit 1
- 1139 Main St Unit 2
- 170 Elm St
- 26 Franklin St
- 78 Forest Trail
- 70 Sawmill Ln Unit 70
- 69 Saw Mill Ln Unit 69
- 126-130 Franklin St
- 738 Crescent St
- 174 Reed St
- 1595 Washington St
- 136 Rosewood Dr
