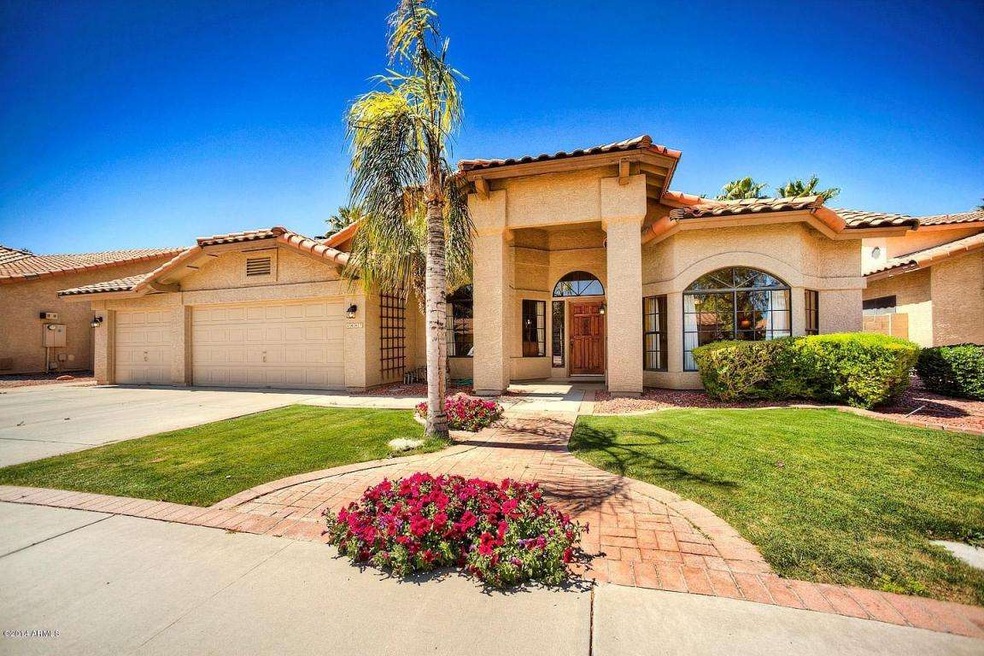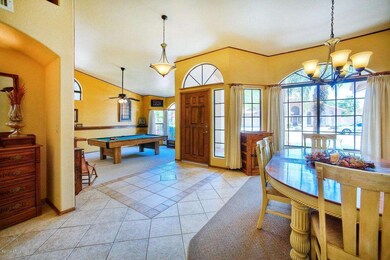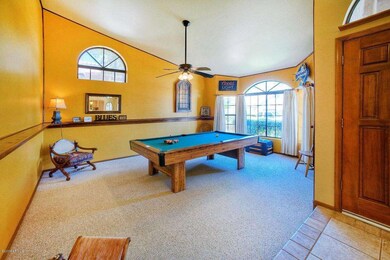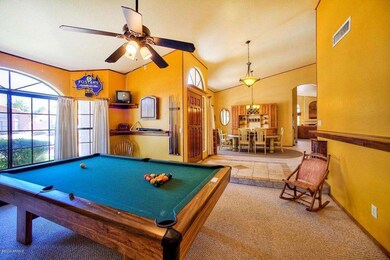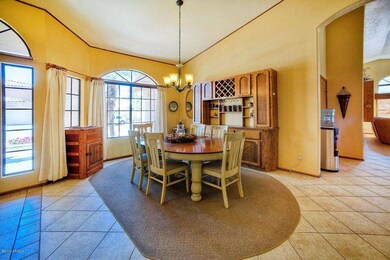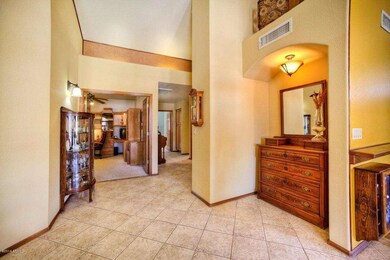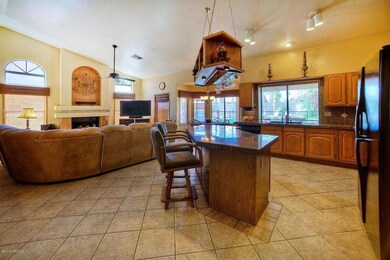
1449 W Iris Dr Gilbert, AZ 85233
The Islands NeighborhoodHighlights
- Private Pool
- Vaulted Ceiling
- Covered patio or porch
- Willis Junior High School Rated A-
- Granite Countertops
- Dual Vanity Sinks in Primary Bathroom
About This Home
As of April 2025Lovely very well maintained 4 bedroom, 2 bath, 3 garage home in the Islands. Open floor plan lends itself to entertaining, family living, and an overall feeling of spaciousness. All wood stained interior trim throughout, granite tile in kitchen, custom above-island shelving unit in kitchen, beautiful custom shelving in family room and den, unique loft in bedroom with drop down staircase, new AC unit, diving pool with new removable pool fence, terraced planters in back yard, gated storage in side yard, custom garage storage cupboards, garage attic storage, upgraded tile and carpet throughout. Community amenities include common pool and spa, playgrounds, lakes, clubhouse, and award-winning Chandler schools.
Home Details
Home Type
- Single Family
Est. Annual Taxes
- $1,761
Year Built
- Built in 1990
Lot Details
- 8,799 Sq Ft Lot
- Block Wall Fence
- Front and Back Yard Sprinklers
- Sprinklers on Timer
- Grass Covered Lot
HOA Fees
- $86 Monthly HOA Fees
Parking
- 3 Car Garage
- Garage Door Opener
Home Design
- Wood Frame Construction
- Tile Roof
- Stucco
Interior Spaces
- 2,393 Sq Ft Home
- 1-Story Property
- Vaulted Ceiling
- Ceiling Fan
- Solar Screens
- Family Room with Fireplace
Kitchen
- Breakfast Bar
- Built-In Microwave
- Kitchen Island
- Granite Countertops
Flooring
- Carpet
- Tile
Bedrooms and Bathrooms
- 4 Bedrooms
- Primary Bathroom is a Full Bathroom
- 2 Bathrooms
- Dual Vanity Sinks in Primary Bathroom
- Bathtub With Separate Shower Stall
Pool
- Private Pool
- Fence Around Pool
- Diving Board
Schools
- Shumway Elementary School
- Willis Junior High School
- Hamilton High School
Utilities
- Refrigerated Cooling System
- Heating Available
- High Speed Internet
- Cable TV Available
Additional Features
- No Interior Steps
- Covered patio or porch
- Property is near a bus stop
Listing and Financial Details
- Tax Lot 90
- Assessor Parcel Number 302-37-921
Community Details
Overview
- Association fees include ground maintenance
- Tri City Mgmt Association, Phone Number (480) 551-4300
- Bayview Association, Phone Number (480) 844-2224
- Association Phone (602) 525-3555
- Built by UDC
- Bayview Subdivision, St. Thomas Floorplan
Recreation
- Community Playground
- Bike Trail
Map
Home Values in the Area
Average Home Value in this Area
Property History
| Date | Event | Price | Change | Sq Ft Price |
|---|---|---|---|---|
| 04/24/2025 04/24/25 | Sold | $640,000 | 0.0% | $267 / Sq Ft |
| 03/17/2025 03/17/25 | Price Changed | $640,000 | -2.3% | $267 / Sq Ft |
| 03/03/2025 03/03/25 | Price Changed | $655,000 | -3.0% | $274 / Sq Ft |
| 02/01/2025 02/01/25 | Price Changed | $675,000 | -0.7% | $282 / Sq Ft |
| 01/17/2025 01/17/25 | Price Changed | $680,000 | -1.4% | $284 / Sq Ft |
| 01/03/2025 01/03/25 | Price Changed | $690,000 | 0.0% | $288 / Sq Ft |
| 01/03/2025 01/03/25 | For Sale | $690,000 | +102.9% | $288 / Sq Ft |
| 10/03/2014 10/03/14 | Sold | $340,000 | 0.0% | $142 / Sq Ft |
| 09/04/2014 09/04/14 | Pending | -- | -- | -- |
| 09/02/2014 09/02/14 | Price Changed | $340,000 | -1.4% | $142 / Sq Ft |
| 04/08/2014 04/08/14 | Price Changed | $345,000 | -0.9% | $144 / Sq Ft |
| 02/05/2014 02/05/14 | Price Changed | $348,000 | -0.3% | $145 / Sq Ft |
| 01/26/2014 01/26/14 | Price Changed | $349,000 | -0.3% | $146 / Sq Ft |
| 01/09/2014 01/09/14 | For Sale | $350,000 | -- | $146 / Sq Ft |
Tax History
| Year | Tax Paid | Tax Assessment Tax Assessment Total Assessment is a certain percentage of the fair market value that is determined by local assessors to be the total taxable value of land and additions on the property. | Land | Improvement |
|---|---|---|---|---|
| 2025 | $2,577 | $33,601 | -- | -- |
| 2024 | $2,521 | $32,001 | -- | -- |
| 2023 | $2,521 | $48,080 | $9,610 | $38,470 |
| 2022 | $2,431 | $36,200 | $7,240 | $28,960 |
| 2021 | $2,549 | $34,870 | $6,970 | $27,900 |
| 2020 | $2,536 | $31,960 | $6,390 | $25,570 |
| 2019 | $2,436 | $29,450 | $5,890 | $23,560 |
| 2018 | $2,359 | $29,300 | $5,860 | $23,440 |
| 2017 | $2,209 | $28,910 | $5,780 | $23,130 |
| 2016 | $2,134 | $27,870 | $5,570 | $22,300 |
| 2015 | $2,062 | $26,300 | $5,260 | $21,040 |
Mortgage History
| Date | Status | Loan Amount | Loan Type |
|---|---|---|---|
| Open | $371,000 | New Conventional | |
| Closed | $272,300 | New Conventional | |
| Closed | $300,000 | New Conventional | |
| Closed | $300,000 | Stand Alone Refi Refinance Of Original Loan | |
| Previous Owner | $134,000 | New Conventional | |
| Previous Owner | $143,450 | Unknown | |
| Previous Owner | $100,000 | Credit Line Revolving |
Deed History
| Date | Type | Sale Price | Title Company |
|---|---|---|---|
| Interfamily Deed Transfer | -- | None Available | |
| Cash Sale Deed | $327,500 | American Title Svc Agency Ll | |
| Interfamily Deed Transfer | -- | None Available |
Similar Homes in the area
Source: Arizona Regional Multiple Listing Service (ARMLS)
MLS Number: 5051433
APN: 302-37-921
- 1502 W Wagner Dr
- 1538 W Wagner Dr
- 1459 W Sea Fog Dr
- 955 E Knox Rd Unit 224
- 955 E Knox Rd Unit 110
- 1150 W Sherri Dr
- 1601 N Saba St Unit 264
- 1601 N Saba St Unit 306
- 1601 N Saba St Unit 321
- 1600 N Saba St Unit 224
- 833 E Manor Dr
- 1449 E Kent Ave
- 815 E Warner Rd Unit B-100
- 888 E Sheffield Ave
- 1450 W Sea Haze Dr
- 811 S Pearl Dr
- 938 W Iris Dr
- 1321 W Clear Spring Dr
- 770 S Ocean Dr Unit IV
- 926 W Grand Caymen Dr
