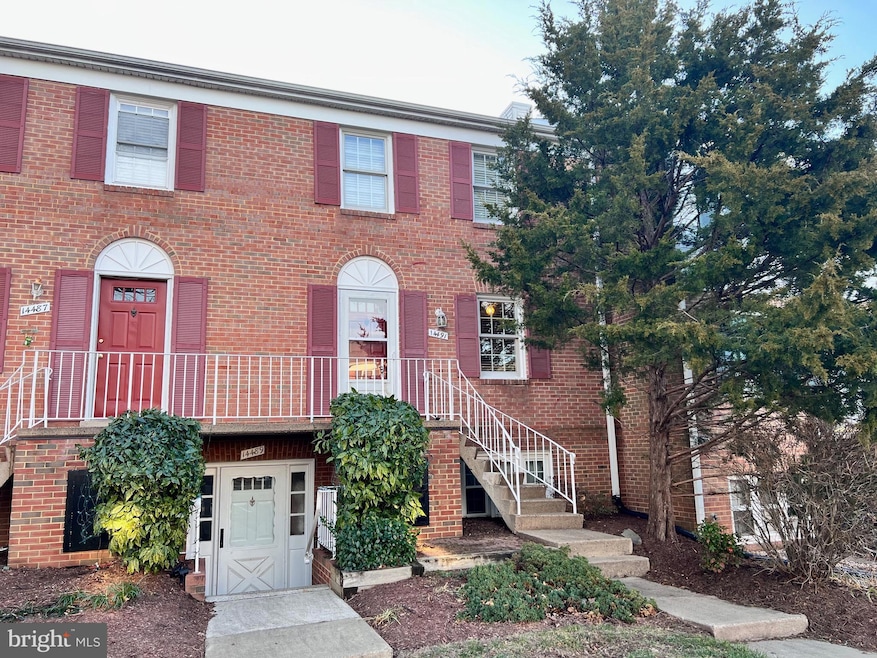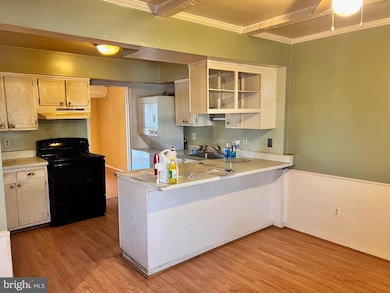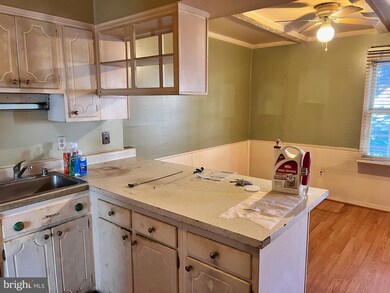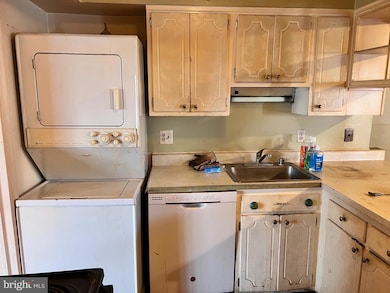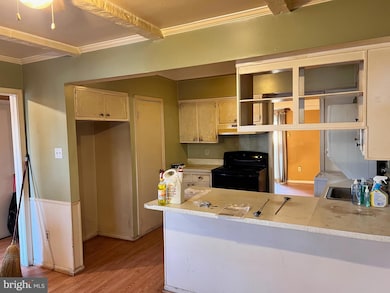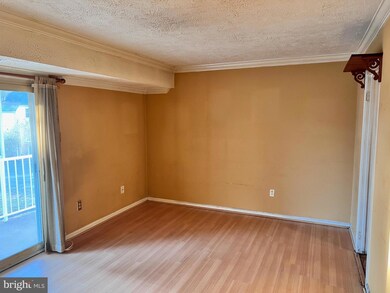
14491 Rustling Leaves Ln Centreville, VA 20121
Centre Ridge NeighborhoodHighlights
- View of Trees or Woods
- Colonial Architecture
- Community Center
- Liberty Middle School Rated A-
- Traditional Floor Plan
- Forced Air Heating and Cooling System
About This Home
As of January 2025OPPORTUNITY KNOCKS! One of the least expensive 2-level 3 bedroom townhouse-style units anywhere in Northern Virginia. This unit needs work and is priced as such. Well below comps and tax assessment. A potentially outstanding investment and a great opportunity to build equity! The Meadows is a pleasant, well-located community with low condo fees. The unit has a great rear balcony with view of open space, trees, and playground. Newer HVAC and HWH. 1 assigned parking places plus abundant open parking. Minutes from I-66, Route 28, Route 29, and Dulles Airport.
Townhouse Details
Home Type
- Townhome
Est. Annual Taxes
- $3,424
Year Built
- Built in 1973
Lot Details
- Property is in below average condition
HOA Fees
- $400 Monthly HOA Fees
Home Design
- Colonial Architecture
- Fixer Upper
- Brick Exterior Construction
- Block Foundation
Interior Spaces
- 1,302 Sq Ft Home
- Property has 2 Levels
- Traditional Floor Plan
- Views of Woods
Kitchen
- Built-In Range
- Dishwasher
- Disposal
Bedrooms and Bathrooms
- 3 Bedrooms
Laundry
- Dryer
- Washer
Schools
- Centre Ridge Elementary School
- Liberty Middle School
- Centreville High School
Utilities
- Forced Air Heating and Cooling System
- Natural Gas Water Heater
Listing and Financial Details
- Assessor Parcel Number 0543-08-0106C
Community Details
Overview
- Association fees include lawn care front, lawn care side
- Meadows The Subdivision
Amenities
- Community Center
Pet Policy
- Pets Allowed
- Pet Size Limit
Map
Home Values in the Area
Average Home Value in this Area
Property History
| Date | Event | Price | Change | Sq Ft Price |
|---|---|---|---|---|
| 01/27/2025 01/27/25 | Sold | $296,000 | +7.6% | $227 / Sq Ft |
| 01/09/2025 01/09/25 | For Sale | $275,000 | -- | $211 / Sq Ft |
Tax History
| Year | Tax Paid | Tax Assessment Tax Assessment Total Assessment is a certain percentage of the fair market value that is determined by local assessors to be the total taxable value of land and additions on the property. | Land | Improvement |
|---|---|---|---|---|
| 2024 | $3,424 | $295,580 | $59,000 | $236,580 |
| 2023 | $3,060 | $271,170 | $54,000 | $217,170 |
| 2022 | $2,925 | $255,820 | $51,000 | $204,820 |
| 2021 | $2,657 | $226,390 | $45,000 | $181,390 |
| 2020 | $2,504 | $211,580 | $42,000 | $169,580 |
| 2019 | $2,385 | $201,500 | $40,000 | $161,500 |
| 2018 | $2,272 | $197,550 | $40,000 | $157,550 |
| 2017 | $2,294 | $197,550 | $40,000 | $157,550 |
| 2016 | $2,139 | $184,630 | $37,000 | $147,630 |
| 2015 | $2,060 | $184,630 | $37,000 | $147,630 |
| 2014 | $1,836 | $164,850 | $33,000 | $131,850 |
Mortgage History
| Date | Status | Loan Amount | Loan Type |
|---|---|---|---|
| Previous Owner | $80,250 | New Conventional | |
| Previous Owner | $256,000 | New Conventional | |
| Previous Owner | $169,550 | FHA |
Deed History
| Date | Type | Sale Price | Title Company |
|---|---|---|---|
| Warranty Deed | $296,000 | First American Title | |
| Special Warranty Deed | $107,000 | -- | |
| Warranty Deed | $320,000 | -- | |
| Deed | $173,500 | -- |
Similar Homes in Centreville, VA
Source: Bright MLS
MLS Number: VAFX2217022
APN: 0543-08-0106C
- 14446 Cool Oak Ln
- 14423 Golden Oak Ct
- 14324 Climbing Rose Way Unit 102
- 14425 Saguaro Place
- 14305 Grape Holly Grove Unit 25
- 14314 Climbing Rose Way Unit 303
- 14375 Saguaro Place
- 6072B Wicker Ln Unit 160
- 6126 Rocky Way Ct
- 14312 Silo Valley View
- 14388 Silo Valley View
- 14627 Seasons Dr
- 6038 MacHen Rd Unit 192
- 14206 Brenham Dr
- 6005 Honnicut Dr
- 14805 Hatfield Square
- 6014 Havener House Way
- 6152 Kendra Way
- 14427 Gringsby Ct
- 6213 Stonepath Cir
