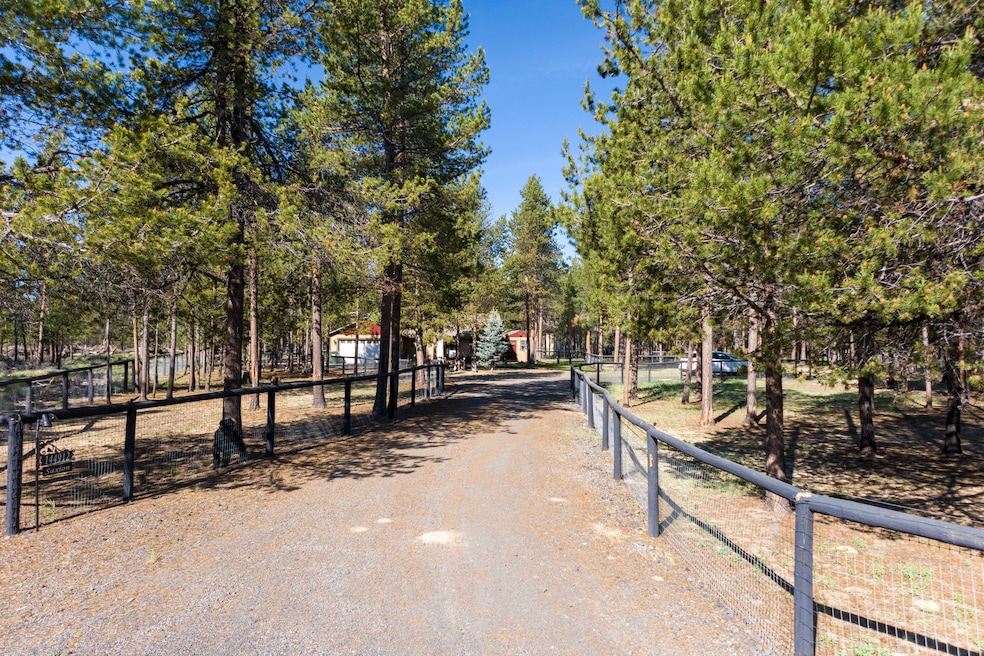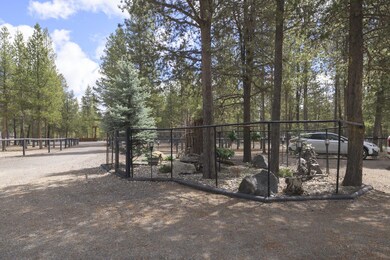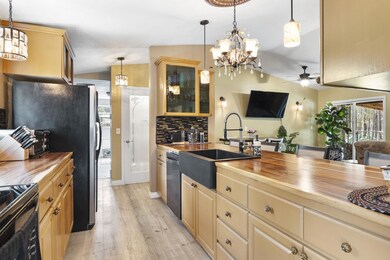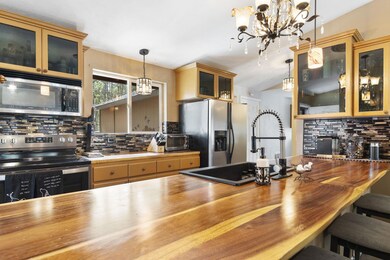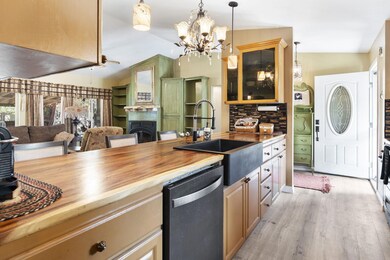
144912 Trotter Ct La Pine, OR 97739
Highlights
- RV Access or Parking
- Wooded Lot
- Vaulted Ceiling
- Open Floorplan
- Territorial View
- Ranch Style House
About This Home
As of January 2025Room for your RV or horses in this beautifully remodeled 3 bed 2 bath home sitting on over 1 1/2 acres-40 minutes from Bend! Manicured grounds are surrounded with lodgepole fencing and steel gates. Fully insulated outbuilding with hot water, cadet heater & rubber flooring has numerous possibilities. Enjoy friends & family year-round on the large, covered patio. Fresh paint inside and out, luxury (waterproof) flooring, newer stove, dishwasher, interior doors & water heater, new garage door opener & many more improvements. Washer, dryer & SS refrigerator included! You'll love the remodeled primary bath with retro soaking tub and the beautiful wood slab counters, large pantry & smokey glass cabinets in the kitchen. Wood/loafing shed has been reroofed & sided. Great separation of spaces in this home made for entertaining & enjoyment, whether it's your primary or vacation getaway! Come make this special property your own.
Home Details
Home Type
- Single Family
Est. Annual Taxes
- $1,100
Year Built
- Built in 2006
Lot Details
- 1.57 Acre Lot
- Fenced
- Landscaped
- Level Lot
- Front Yard Sprinklers
- Wooded Lot
- Garden
- Property is zoned R2, R2
HOA Fees
- $17 Monthly HOA Fees
Parking
- 2 Car Attached Garage
- Garage Door Opener
- Gravel Driveway
- RV Access or Parking
Property Views
- Territorial
- Neighborhood
Home Design
- Ranch Style House
- Slab Foundation
- Frame Construction
- Composition Roof
Interior Spaces
- 1,560 Sq Ft Home
- Open Floorplan
- Vaulted Ceiling
- Ceiling Fan
- Wood Burning Fireplace
- Self Contained Fireplace Unit Or Insert
- Double Pane Windows
- Vinyl Clad Windows
- Great Room with Fireplace
- Family Room
- Vinyl Flooring
Kitchen
- Eat-In Kitchen
- Breakfast Bar
- Oven
- Range
- Microwave
- Dishwasher
Bedrooms and Bathrooms
- 3 Bedrooms
- 2 Full Bathrooms
- Soaking Tub
- Bathtub with Shower
Laundry
- Laundry Room
- Dryer
- Washer
Home Security
- Carbon Monoxide Detectors
- Fire and Smoke Detector
Outdoor Features
- Patio
- Separate Outdoor Workshop
- Shed
- Storage Shed
Schools
- Gilchrist Elementary School
- Gilchrist Jr/Sr High Middle School
- Gilchrist Jr/Sr High School
Utilities
- No Cooling
- Zoned Heating
- Heating System Uses Wood
- Wall Furnace
- Well
- Water Heater
- Septic Tank
- Leach Field
Community Details
- Split Rail Ranchos Subdivision
- The community has rules related to covenants, conditions, and restrictions, covenants
Listing and Financial Details
- Legal Lot and Block 02300 / 2
- Assessor Parcel Number 137809
Map
Home Values in the Area
Average Home Value in this Area
Property History
| Date | Event | Price | Change | Sq Ft Price |
|---|---|---|---|---|
| 01/02/2025 01/02/25 | Sold | $474,000 | -1.0% | $304 / Sq Ft |
| 12/03/2024 12/03/24 | Pending | -- | -- | -- |
| 11/25/2024 11/25/24 | Price Changed | $479,000 | -1.0% | $307 / Sq Ft |
| 10/14/2024 10/14/24 | Price Changed | $484,000 | -2.0% | $310 / Sq Ft |
| 07/29/2024 07/29/24 | Price Changed | $494,000 | -0.2% | $317 / Sq Ft |
| 07/28/2024 07/28/24 | Price Changed | $494,900 | -1.0% | $317 / Sq Ft |
| 06/07/2024 06/07/24 | Price Changed | $499,900 | -2.0% | $320 / Sq Ft |
| 05/29/2024 05/29/24 | Price Changed | $509,900 | -1.0% | $327 / Sq Ft |
| 05/02/2024 05/02/24 | For Sale | $515,000 | +45.1% | $330 / Sq Ft |
| 05/18/2021 05/18/21 | Sold | $355,000 | +1.7% | $228 / Sq Ft |
| 03/22/2021 03/22/21 | Pending | -- | -- | -- |
| 03/16/2021 03/16/21 | For Sale | $349,000 | -- | $224 / Sq Ft |
Tax History
| Year | Tax Paid | Tax Assessment Tax Assessment Total Assessment is a certain percentage of the fair market value that is determined by local assessors to be the total taxable value of land and additions on the property. | Land | Improvement |
|---|---|---|---|---|
| 2024 | $1,100 | $106,960 | -- | -- |
| 2023 | $1,059 | $106,960 | $0 | $0 |
| 2022 | $1,033 | $100,830 | $0 | $0 |
| 2021 | $1,004 | $97,900 | $0 | $0 |
| 2020 | $975 | $95,050 | $0 | $0 |
| 2019 | $953 | $92,290 | $0 | $0 |
| 2018 | $927 | $89,610 | $0 | $0 |
| 2017 | $906 | $87,000 | $0 | $0 |
| 2016 | $884 | $84,470 | $0 | $0 |
| 2015 | $862 | $82,010 | $0 | $0 |
| 2014 | -- | $79,630 | $0 | $0 |
| 2013 | -- | $77,320 | $0 | $0 |
Mortgage History
| Date | Status | Loan Amount | Loan Type |
|---|---|---|---|
| Open | $465,414 | FHA | |
| Closed | $465,414 | FHA | |
| Previous Owner | $185,000 | New Conventional | |
| Previous Owner | $109,650 | New Conventional | |
| Previous Owner | $109,000 | New Conventional | |
| Previous Owner | $178,900 | Credit Line Revolving | |
| Previous Owner | $60,000 | Purchase Money Mortgage |
Deed History
| Date | Type | Sale Price | Title Company |
|---|---|---|---|
| Warranty Deed | $474,000 | Deschutes Title | |
| Warranty Deed | $474,000 | Deschutes Title | |
| Warranty Deed | $355,000 | Amerititle | |
| Warranty Deed | $75,000 | None Available |
Similar Homes in La Pine, OR
Source: Southern Oregon MLS
MLS Number: 220181877
APN: R137809
- 0 Corral Ct Unit Lot 12 220198875
- 10207 Split Rail Rd
- 145111 Lanewood Dr
- 145309 Gait Ct
- 0 Birchwood Unit 220198737
- 11505 Alderwood Dr
- 145586 Lanewood Dr
- 6000 Split Rail Rd
- 11411 Fernwood Place
- 11630 Beechwood Dr
- 11841 Alderwood Dr
- 11963 Beechwood Dr
- 144927 Greenwood Rd
- 0 Greenwood Rd Unit Lot 39 220183411
- 0 Beechwood Dr Unit 18 220198697
- 0 Beechwood Dr Unit 16 220195583
- TL 4900 Larchwood Dr
- 12404 Beechwood Dr
- 12528 Alderwood Dr
- 12411 Larchwood Dr
