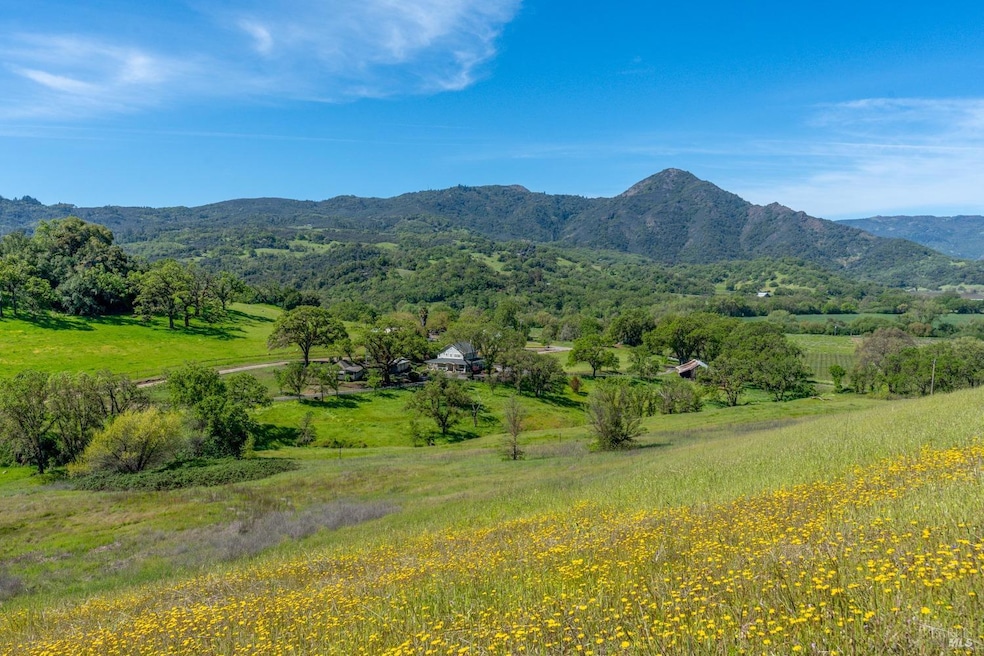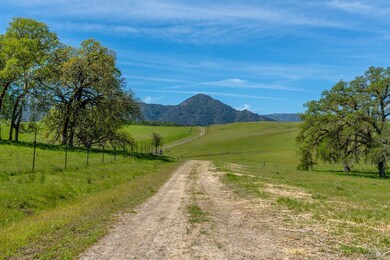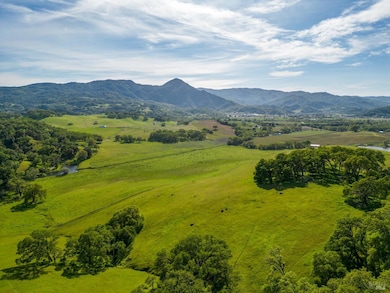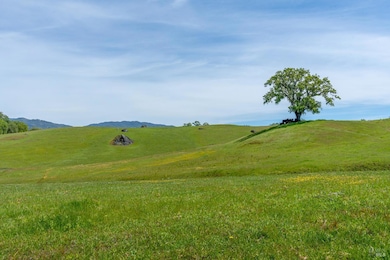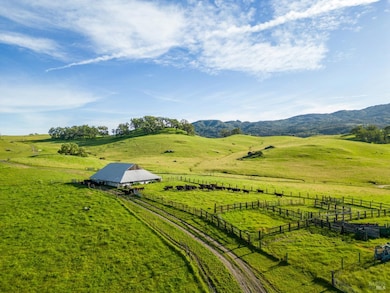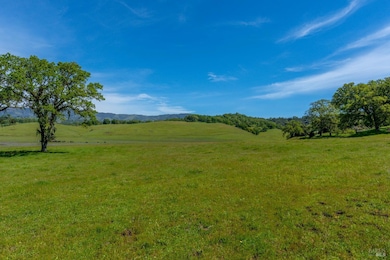14495 Old River Rd Hopland, CA 95449
Estimated payment $48,209/month
Highlights
- Additional Residence on Property
- Reservoir Front
- 903.57 Acre Lot
- River Access
- Custom Home
- Meadow
About This Home
Located approximately 1.5 hours north of the Bay Area, The Hopland Hills Ranch encompasses a serene landscape. This 900 +/- offering is perhaps one of the finest ranches in all of California. Gentle ground & grand vistas come with the convenience of access off 2 major highways. The land rests on the southern edge of the Sanel Valley & stretches east to the McDowell Valley, bordering the Russian River to the west. Pristine rolling hills canvas the ranch, fading to open meadows, dotted with towering Oaks & dynamic rock outcroppings. Unimaginable water resources are available, with extensive water rights from the Russian River & a private lake. The lake not only provides utility but is also a prime habitat for waterfowl & wild game. Rich soils deliver an ideal growing medium for the ranch's vineyard operations. The balance of the ranch is fenced & cross fenced to accommodate grazing cattle. While the utility of the land creates agricultural opportunity, the ranch should not be overlooked for its recreational attributes. The comfortable farmhouse serves as an ideal owner's quarters, with a second dwelling nearby, perfect for a ranch-hand or as a rental. Several ag barns are located throughout the property as well. The Hopland Hills Ranch is an unparalleled legacy ranch offering.
Property Details
Home Type
- Multi-Family
Est. Annual Taxes
- $9,198
Year Built
- Built in 2013 | Remodeled
Lot Details
- 903.57 Acre Lot
- Reservoir Front
- Landscaped
- Private Lot
- Meadow
- Garden
Parking
- 1 Car Attached Garage
Home Design
- Custom Home
- Ranch Property
- Concrete Foundation
- Composition Roof
Interior Spaces
- 2,356 Sq Ft Home
- 2-Story Property
- Wood Burning Fireplace
- Raised Hearth
- Living Room with Fireplace
- Living Room with Attached Deck
- Dining Room
- Den
- Bonus Room
- Wood Flooring
- Laundry in unit
- Property Views
Kitchen
- Walk-In Pantry
- Built-In Electric Oven
- Free-Standing Gas Range
- Range Hood
- Dishwasher
- Kitchen Island
- Marble Countertops
Bedrooms and Bathrooms
- 4 Bedrooms
- Primary Bedroom Upstairs
- Walk-In Closet
- Bathroom on Main Level
- 3 Full Bathrooms
- Marble Bathroom Countertops
- Separate Shower
Outdoor Features
- River Access
- Access To Lake
Additional Homes
- Additional Residence on Property
Utilities
- Central Heating and Cooling System
- Propane
- Private Water Source
- Well
- Gas Water Heater
- Septic System
- Internet Available
Listing and Financial Details
- Assessor Parcel Number 050-130-10-00
Map
Home Values in the Area
Average Home Value in this Area
Tax History
| Year | Tax Paid | Tax Assessment Tax Assessment Total Assessment is a certain percentage of the fair market value that is determined by local assessors to be the total taxable value of land and additions on the property. | Land | Improvement |
|---|---|---|---|---|
| 2023 | $9,198 | $607,719 | $98,151 | $509,568 |
| 2022 | $7,628 | $600,450 | $44,479 | $555,971 |
| 2021 | $8,629 | $791,816 | $167,248 | $624,568 |
| 2020 | $8,601 | $678,267 | $43,767 | $634,500 |
| 2019 | $8,409 | $688,214 | $43,515 | $644,699 |
| 2018 | $8,409 | $692,006 | $43,267 | $648,739 |
| 2017 | $8,205 | $672,198 | $43,025 | $629,173 |
| 2016 | $7,939 | $656,270 | $42,787 | $613,483 |
| 2015 | $7,781 | $638,233 | $42,608 | $595,625 |
| 2014 | $7,467 | $613,337 | $42,379 | $570,958 |
Property History
| Date | Event | Price | Change | Sq Ft Price |
|---|---|---|---|---|
| 04/11/2025 04/11/25 | For Sale | $8,500,000 | -- | $3,608 / Sq Ft |
Deed History
| Date | Type | Sale Price | Title Company |
|---|---|---|---|
| Grant Deed | $6,200,000 | Redwood Empire Ttl Co Of Men | |
| Interfamily Deed Transfer | -- | -- | |
| Interfamily Deed Transfer | -- | -- |
Mortgage History
| Date | Status | Loan Amount | Loan Type |
|---|---|---|---|
| Open | $5,425,000 | New Conventional |
Source: Bay Area Real Estate Information Services (BAREIS)
MLS Number: 325032136
APN: 050-130-10-00
- 2350 Highway 175
- 1251 University Rd
- 13351 U S 101
- 12950 Eagle Rock Rd
- 13240 S Highway 101 None
- 13310 Spring St
- 4500 E Side Rancheria Rd
- 3563 Feliz Creek Rd
- 3700 Feliz Creek Rd
- 10880 Eagle Rock Rd
- 4610 Feliz Creek Rd
- 12000 Valley View Dr
- 8601 S Highway 101
- 241 Henry Station Rd
- 250 Henry Station Rd
- 321 Sanel Dr
- 28670 California 128
- 12940 Adobe Creek Rd
- 611 Riverside Dr
- 24000 Fig Tree Ln
