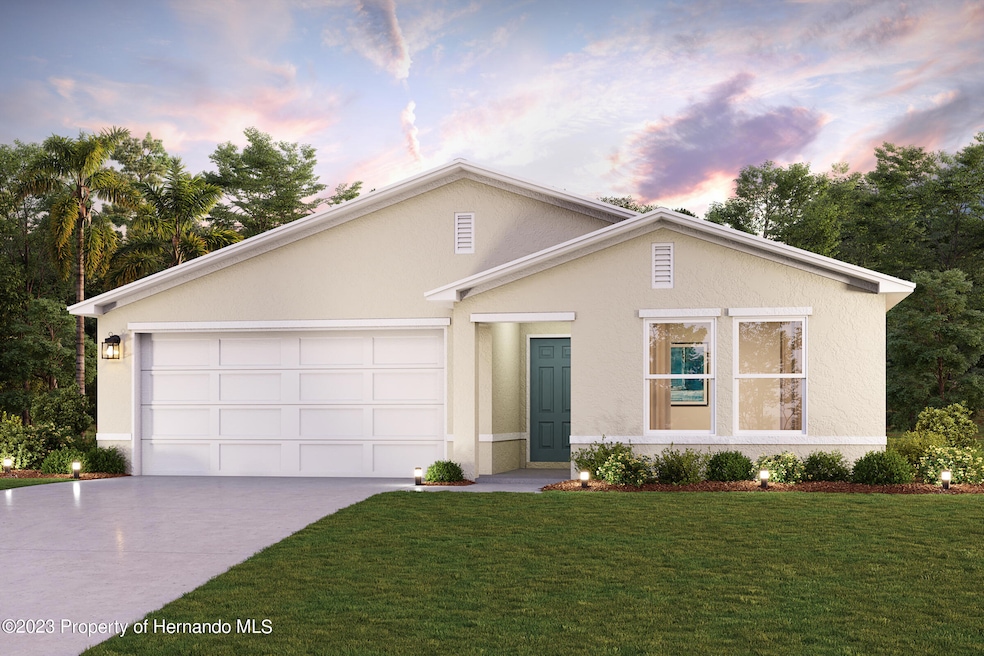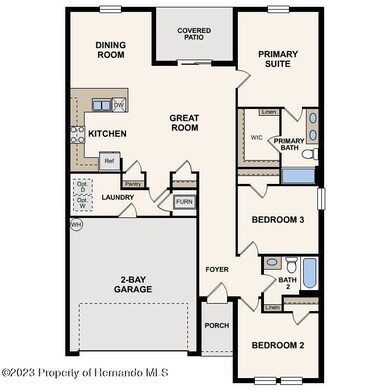
14498 Coronado Dr Spring Hill, FL 34609
Highlights
- Under Construction
- Marble Flooring
- Fireplace
- Open Floorplan
- No HOA
- Walk-In Closet
About This Home
As of March 2025Prepare to be impressed by this DELIGHTFUL New home in the Spring Hill community! The desirable Prescott plan features an open living room that flows into a well-appointed kitchen and separate dining area. The kitchen features gorgeous cabinets, granite countertops, and stainless-steel appliances (Including: range, microwave hood, and dishwasher). The primary suite has a private bath, dual vanity sinks, and a roomy walk-in closet. This desirable plan also comes complete with a 2-car garage.
Home Details
Home Type
- Single Family
Est. Annual Taxes
- $385
Year Built
- Built in 2024 | Under Construction
Lot Details
- 10,000 Sq Ft Lot
- Property is zoned R1C
Parking
- 2 Car Garage
- Garage Door Opener
Home Design
- Shingle Roof
- Concrete Siding
- Block Exterior
- Stucco Exterior
Interior Spaces
- 1,477 Sq Ft Home
- 1-Story Property
- Open Floorplan
- Fireplace
Kitchen
- Electric Oven
- Dishwasher
Flooring
- Carpet
- Marble
- Vinyl
Bedrooms and Bathrooms
- 3 Bedrooms
- Split Bedroom Floorplan
- Walk-In Closet
- 2 Full Bathrooms
Home Security
- Carbon Monoxide Detectors
- Fire and Smoke Detector
Schools
- Suncoast Elementary School
- Powell Middle School
- Springstead High School
Utilities
- Central Heating and Cooling System
- Well
- Private Sewer
Additional Features
- Energy-Efficient Windows
- Patio
Community Details
- No Home Owners Association
- Spring Hill Unit 13 Subdivision
Listing and Financial Details
- Legal Lot and Block 26 / 845
- Assessor Parcel Number R32 323 17 5130 0845 0260
Map
Home Values in the Area
Average Home Value in this Area
Property History
| Date | Event | Price | Change | Sq Ft Price |
|---|---|---|---|---|
| 03/27/2025 03/27/25 | Sold | $305,000 | -2.6% | $206 / Sq Ft |
| 03/05/2025 03/05/25 | Off Market | $312,990 | -- | -- |
| 03/01/2025 03/01/25 | Pending | -- | -- | -- |
| 02/12/2025 02/12/25 | Price Changed | $312,990 | +0.5% | $212 / Sq Ft |
| 07/11/2024 07/11/24 | For Sale | $311,490 | -- | $211 / Sq Ft |
Similar Homes in Spring Hill, FL
Source: Hernando County Association of REALTORS®
MLS Number: 2239601
- 13173 Little Farms Dr
- 13199 Drysdale St
- 13084 Drysdale St
- 3027 Aldoro Ave
- 3017 Aldoro Ave
- 3050 Aldoro Ave
- 0 Drayton Dr
- 13242 Little Farms Dr
- 13255 Don Loop
- 13100 Fish Cove Dr
- 12467 Montego St
- 13290 Don Loop
- 2435 Comerwood Dr
- 13118 Groveland St
- 2427 Comerwood Dr
- 13112 Groveland St
- 12447 Drysdale St
- 13855 Rudi Loop
- 2373 Ainsworth Ave
- 2365 Ainsworth Ave

