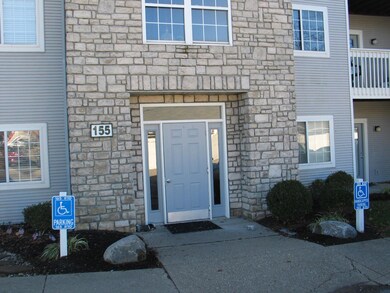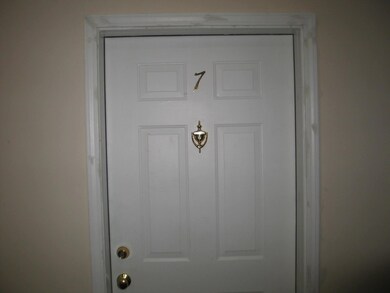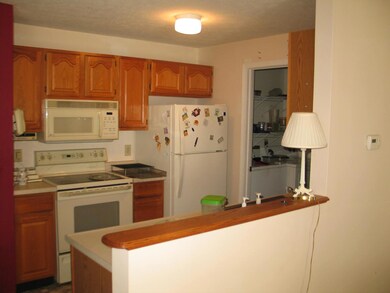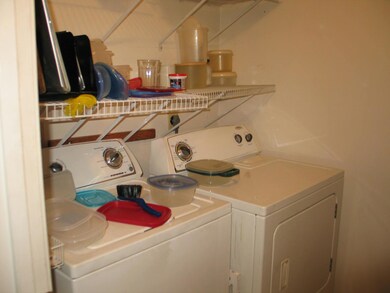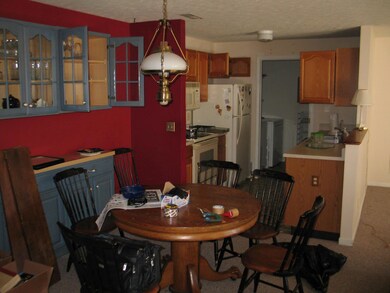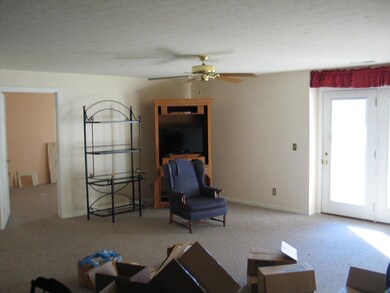145 Barren River Dr Unit 7 Erlanger, KY 41018
Highlights
- Clubhouse
- Traditional Architecture
- Covered patio or porch
- Deck
- Community Pool
- Living Room
About This Home
As of December 2022This building has a unique entrance, enter through building 145 and you have steps down to your front door, then steps up to unit #7.. Enter through building 155, NO STEPS, take the elevator to the second floor. Walk down the hall. The unit is on the second floor, all rooms on one level. All larger rooms than most condos, plenty of closets, laundry room holds full size appliances. The deck off the living room has a water view. Newer a/c unit. The garage door will be replaced before closing. Garage #1 has inside entry to the building. All appliances stay. Cash or conventional financing only, the community is not FHA approved. You are allowed to rent these units , check with HOA. There is a clubhouse and pool on the property. A one year home warranty will be provided through Achosa.
Property Details
Home Type
- Condominium
Est. Annual Taxes
- $1,642
Year Built
- Built in 1994
HOA Fees
- $210 Monthly HOA Fees
Parking
- 1 Car Garage
- Parking Garage Space
Home Design
- Traditional Architecture
- Brick Exterior Construction
- Slab Foundation
- Composition Roof
Interior Spaces
- 1,236 Sq Ft Home
- 1-Story Property
- Ceiling Fan
- Insulated Windows
- Living Room
- Dining Room
- Home Security System
Kitchen
- Electric Cooktop
- Microwave
- Dishwasher
- Disposal
Flooring
- Carpet
- Vinyl
Bedrooms and Bathrooms
- 2 Bedrooms
- 2 Full Bathrooms
Laundry
- Laundry Room
- Dryer
- Washer
Accessible Home Design
- Accessible Elevator Installed
Outdoor Features
- Deck
- Covered patio or porch
Schools
- Miles Elementary School
- Tichenor Middle School
- Lloyd High School
Utilities
- Central Air
- Heating System Uses Natural Gas
Listing and Financial Details
- Assessor Parcel Number 804-30-01-001.67
Community Details
Overview
- Association fees include management
- Action Cam Association Management Association, Phone Number (513) 662-1555
Amenities
- Clubhouse
Recreation
- Community Pool
Pet Policy
- Pets Allowed
- Pets up to 30 lbs
Security
- Resident Manager or Management On Site
- Fire and Smoke Detector
Map
Home Values in the Area
Average Home Value in this Area
Property History
| Date | Event | Price | Change | Sq Ft Price |
|---|---|---|---|---|
| 12/29/2022 12/29/22 | Sold | $130,000 | -3.6% | $105 / Sq Ft |
| 12/01/2022 12/01/22 | Pending | -- | -- | -- |
| 11/27/2022 11/27/22 | For Sale | $134,900 | -- | $109 / Sq Ft |
Tax History
| Year | Tax Paid | Tax Assessment Tax Assessment Total Assessment is a certain percentage of the fair market value that is determined by local assessors to be the total taxable value of land and additions on the property. | Land | Improvement |
|---|---|---|---|---|
| 2024 | $1,642 | $123,000 | $0 | $123,000 |
| 2023 | $1,598 | $123,000 | $0 | $123,000 |
| 2022 | $706 | $85,000 | $0 | $85,000 |
| 2021 | $715 | $85,000 | $0 | $85,000 |
| 2020 | $728 | $85,000 | $0 | $85,000 |
| 2019 | $717 | $85,000 | $0 | $85,000 |
| 2018 | $756 | $85,000 | $0 | $85,000 |
| 2017 | $662 | $85,000 | $0 | $85,000 |
| 2015 | $639 | $85,000 | $0 | $85,000 |
| 2014 | $632 | $85,000 | $0 | $85,000 |
Mortgage History
| Date | Status | Loan Amount | Loan Type |
|---|---|---|---|
| Previous Owner | $34,500 | Unknown | |
| Previous Owner | $49,600 | Unknown | |
| Previous Owner | $117,000 | No Value Available |
Deed History
| Date | Type | Sale Price | Title Company |
|---|---|---|---|
| Interfamily Deed Transfer | -- | -- | |
| Interfamily Deed Transfer | -- | -- | |
| Warranty Deed | $130,000 | -- |
Source: Northern Kentucky Multiple Listing Service
MLS Number: 609727
APN: 804-30-01-001.67
- 150 Herrington Ct Unit 3
- 165 Green River Dr Unit 4
- 115 Springlake Dr Unit 1
- 4517 Dixie Hwy
- 625 Orchard St
- 0 Lexington Ave
- 19 Dorcas Ave
- 332 Swan Cir
- 14 Linwood Ave
- 515 Kentaboo Ave
- 639 Bedinger St
- 430 Caldwell Dr
- 50 Sanders Dr
- 6815 Curtis Way
- 104 Eastern Ave
- 6716 Curtis Way
- 178 Dell St
- 6706 Curtis Way
- 142 Langshire Ct
- 0 Cowie Ave Unit 631093

