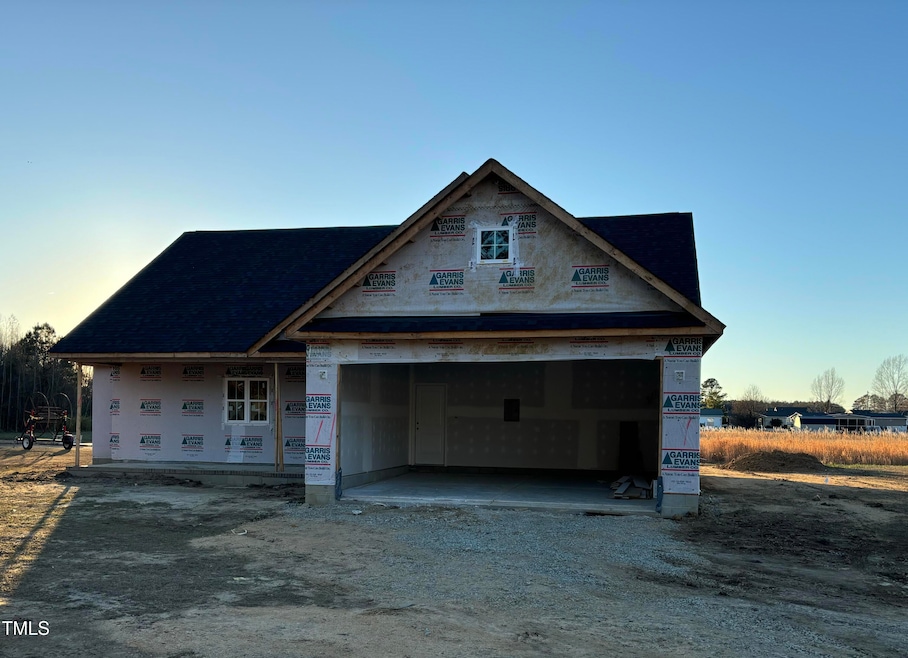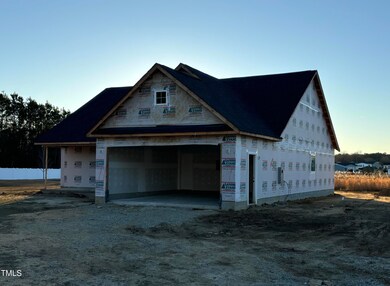
145 Bay Valley Rd Kenly, NC 27542
Beulah Neighborhood
3
Beds
2
Baths
1,608
Sq Ft
0.94
Acres
Highlights
- New Construction
- No HOA
- Walk-In Closet
- Ranch Style House
- 2 Car Attached Garage
- Luxury Vinyl Tile Flooring
About This Home
As of March 2025New Construction Plan, The Oakdale~ 3 Bedroom, 2 Full Bathroom Ranch
Home Details
Home Type
- Single Family
Year Built
- Built in 2024 | New Construction
Parking
- 2 Car Attached Garage
- Garage Door Opener
Home Design
- Home is estimated to be completed on 2/1/25
- Ranch Style House
- Stem Wall Foundation
- Frame Construction
- Shingle Roof
- Vinyl Siding
Interior Spaces
- 1,608 Sq Ft Home
- Smooth Ceilings
- Ceiling Fan
- Family Room with Fireplace
Kitchen
- Electric Range
- Microwave
- Dishwasher
Flooring
- Carpet
- Luxury Vinyl Tile
Bedrooms and Bathrooms
- 3 Bedrooms
- Walk-In Closet
- 2 Full Bathrooms
Schools
- Glendale-Kenly Elementary School
- N Johnston Middle School
- N Johnston High School
Additional Features
- 0.94 Acre Lot
- Forced Air Heating and Cooling System
Community Details
- No Home Owners Association
- Built by Bailey Homes of NC Inc
Listing and Financial Details
- Assessor Parcel Number 03Q03037E
Map
Create a Home Valuation Report for This Property
The Home Valuation Report is an in-depth analysis detailing your home's value as well as a comparison with similar homes in the area
Home Values in the Area
Average Home Value in this Area
Property History
| Date | Event | Price | Change | Sq Ft Price |
|---|---|---|---|---|
| 03/06/2025 03/06/25 | Sold | $319,900 | 0.0% | $199 / Sq Ft |
| 12/24/2024 12/24/24 | Pending | -- | -- | -- |
| 12/24/2024 12/24/24 | For Sale | $319,900 | -- | $199 / Sq Ft |
Source: Doorify MLS
Tax History
| Year | Tax Paid | Tax Assessment Tax Assessment Total Assessment is a certain percentage of the fair market value that is determined by local assessors to be the total taxable value of land and additions on the property. | Land | Improvement |
|---|---|---|---|---|
| 2024 | $551 | $40,500 | $40,500 | $0 |
| 2023 | $535 | $40,500 | $40,500 | $0 |
Source: Public Records
Mortgage History
| Date | Status | Loan Amount | Loan Type |
|---|---|---|---|
| Open | $119,900 | New Conventional |
Source: Public Records
Deed History
| Date | Type | Sale Price | Title Company |
|---|---|---|---|
| Warranty Deed | $320,000 | None Listed On Document | |
| Warranty Deed | $46,500 | None Listed On Document |
Source: Public Records
Similar Homes in Kenly, NC
Source: Doorify MLS
MLS Number: 10068267
APN: 03Q03037E
Nearby Homes
- 107 Rollingwood Cir
- 2271 Old Route 22
- 314 S Darden St
- 315 S Maple Ave
- 306 Green Pines Estates Dr
- 276 Green Pines Estates Dr
- 307 E Pope Ave
- 303 E Pope Ave
- 1192 Princeton Kenly Rd
- 401 E 2nd St
- 411 E 1st St
- 411 E 2nd St
- 515 W 7th St
- 0 W 7th St
- 303 Woodard St
- 0 Princeton Kenly Rd Unit 100496291
- 0 Princeton Kenly Rd Unit 10084308
- 129 Colby Farm Dr
- 105 Blooms Way
- 959 Scott Rd


