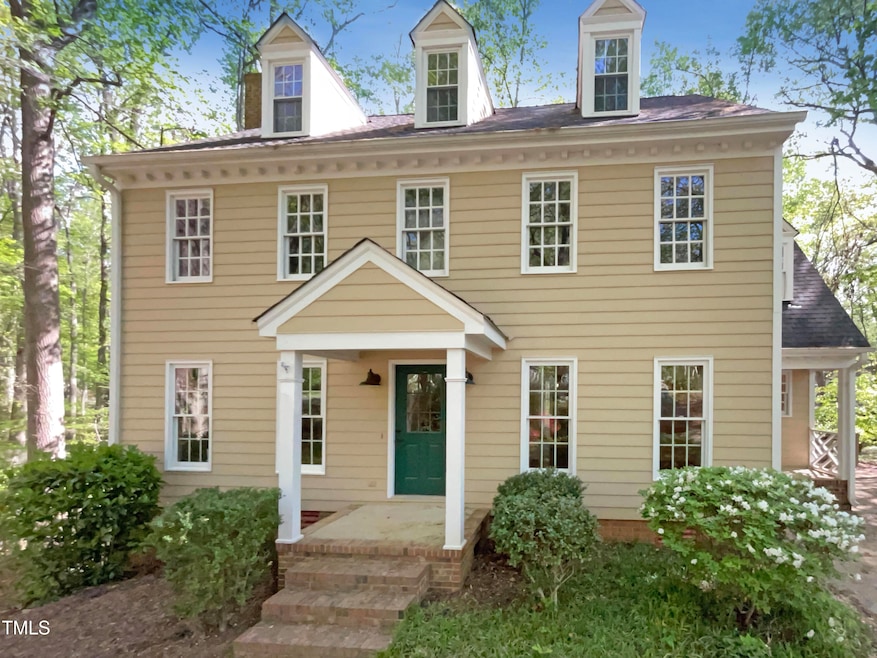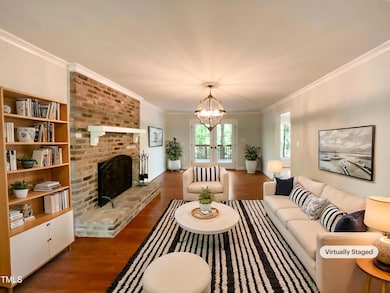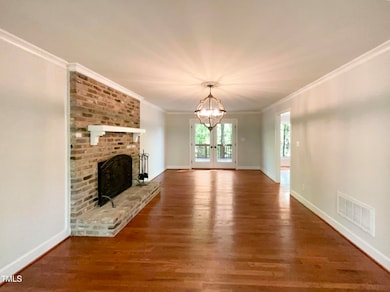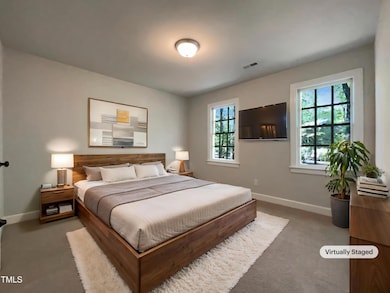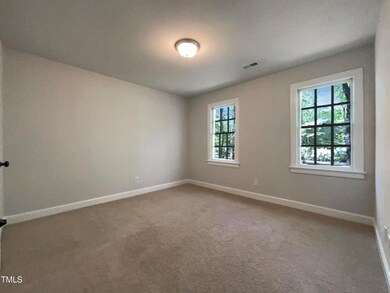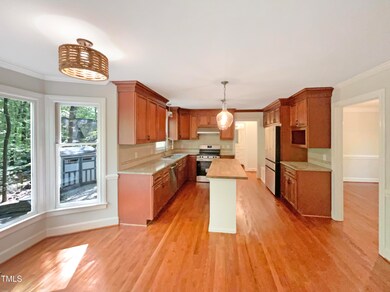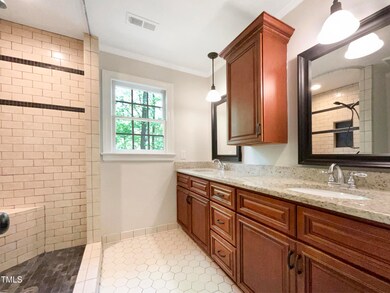
145 Brannigan Place Cary, NC 27511
South Cary NeighborhoodEstimated payment $4,005/month
Highlights
- 0.63 Acre Lot
- Traditional Architecture
- 1 Fireplace
- Farmington Woods Elementary Rated A
- Wood Flooring
- Central Heating and Cooling System
About This Home
Your dream home is waiting for you! This home has Fresh Interior Paint. A fireplace and a soft neutral color palette create a solid blank canvas for the living area. You'll love cooking in this kitchen, complete with a spacious center island and a sleek backsplash. Take advantage of the extended counter space in the primary bathroom complete with double sinks and under sink storage. The back yard is the perfect spot to kick back with the included sitting area. Don't miss this incredible opportunity. This home has been virtually staged to illustrate its potential.
Open House Schedule
-
Thursday, April 24, 20258:00 am to 7:00 pm4/24/2025 8:00:00 AM +00:004/24/2025 7:00:00 PM +00:00Agent will not be present at open houseAdd to Calendar
-
Friday, April 25, 20258:00 am to 7:00 pm4/25/2025 8:00:00 AM +00:004/25/2025 7:00:00 PM +00:00Agent will not be present at open houseAdd to Calendar
Home Details
Home Type
- Single Family
Est. Annual Taxes
- $4,495
Year Built
- Built in 1985
HOA Fees
- $30 Monthly HOA Fees
Home Design
- Traditional Architecture
- Shingle Roof
- Composition Roof
- Wood Siding
- Masonite
Interior Spaces
- 2,588 Sq Ft Home
- 3-Story Property
- 1 Fireplace
Flooring
- Wood
- Carpet
- Tile
Bedrooms and Bathrooms
- 5 Bedrooms
Parking
- 1 Parking Space
- 1 Open Parking Space
Schools
- Farmington Woods Elementary School
- East Cary Middle School
- Cary High School
Additional Features
- 0.63 Acre Lot
- Central Heating and Cooling System
Community Details
- Association fees include unknown
- Kildaire Farm I Association, Phone Number (833) 544-7031
Listing and Financial Details
- Assessor Parcel Number 0763.20804704 0134673
Map
Home Values in the Area
Average Home Value in this Area
Tax History
| Year | Tax Paid | Tax Assessment Tax Assessment Total Assessment is a certain percentage of the fair market value that is determined by local assessors to be the total taxable value of land and additions on the property. | Land | Improvement |
|---|---|---|---|---|
| 2024 | $4,495 | $533,663 | $210,000 | $323,663 |
| 2023 | $3,737 | $370,960 | $128,000 | $242,960 |
| 2022 | $3,598 | $370,960 | $128,000 | $242,960 |
| 2021 | $3,526 | $370,960 | $128,000 | $242,960 |
| 2020 | $3,544 | $370,960 | $128,000 | $242,960 |
| 2019 | $3,413 | $316,897 | $110,000 | $206,897 |
| 2018 | $3,203 | $316,897 | $110,000 | $206,897 |
| 2017 | $2,583 | $265,587 | $110,000 | $155,587 |
| 2016 | $2,544 | $265,587 | $110,000 | $155,587 |
| 2015 | $2,216 | $223,049 | $78,000 | $145,049 |
| 2014 | $2,090 | $223,049 | $78,000 | $145,049 |
Property History
| Date | Event | Price | Change | Sq Ft Price |
|---|---|---|---|---|
| 04/24/2025 04/24/25 | Price Changed | $645,000 | -0.9% | $249 / Sq Ft |
| 04/15/2025 04/15/25 | For Sale | $651,000 | +24.4% | $252 / Sq Ft |
| 03/26/2025 03/26/25 | Sold | $523,300 | -12.8% | $205 / Sq Ft |
| 03/12/2025 03/12/25 | Pending | -- | -- | -- |
| 03/08/2025 03/08/25 | For Sale | $599,900 | 0.0% | $235 / Sq Ft |
| 02/02/2025 02/02/25 | Pending | -- | -- | -- |
| 01/06/2025 01/06/25 | For Sale | $599,900 | 0.0% | $235 / Sq Ft |
| 01/06/2025 01/06/25 | Price Changed | $599,900 | -1.5% | $235 / Sq Ft |
| 12/07/2024 12/07/24 | Pending | -- | -- | -- |
| 11/30/2024 11/30/24 | Price Changed | $609,000 | -1.0% | $239 / Sq Ft |
| 11/15/2024 11/15/24 | Price Changed | $615,000 | -5.4% | $241 / Sq Ft |
| 10/31/2024 10/31/24 | For Sale | $650,000 | -- | $255 / Sq Ft |
Deed History
| Date | Type | Sale Price | Title Company |
|---|---|---|---|
| Warranty Deed | $523,500 | Os National Title | |
| Warranty Deed | $340,000 | None Available | |
| Warranty Deed | -- | Attorney | |
| Warranty Deed | -- | None Available | |
| Warranty Deed | -- | None Available | |
| Special Warranty Deed | -- | None Available | |
| Trustee Deed | $187,089 | None Available | |
| Deed | $160,000 | -- |
Mortgage History
| Date | Status | Loan Amount | Loan Type |
|---|---|---|---|
| Previous Owner | $332,000 | New Conventional | |
| Previous Owner | $315,425 | FHA | |
| Previous Owner | $272,000 | New Conventional | |
| Previous Owner | $178,000 | New Conventional | |
| Previous Owner | $177,600 | Unknown | |
| Previous Owner | $25,000 | Credit Line Revolving | |
| Previous Owner | $137,000 | Unknown |
Similar Homes in the area
Source: Doorify MLS
MLS Number: 10089452
APN: 0763.20-80-4704-000
- 524 Farmington Woods Dr
- 1536 Dirkson Ct
- 201 Dunhagan Place
- 313 Dunhagan Place
- 120 Barbary Ct
- 108 Ridgepath Way
- 1623 Alicary Ct
- 113 Bonner Ct
- 3322 Wellington Ridge Loop
- 2621 Wellington Ridge Loop Unit 23
- 1221 Renshaw Ct
- 2002 Clyde Bank Ct Unit 27B
- 2004 Clyde Bank Ct Unit 27A
- 1029 Thistle Briar Place Unit C-35
- 723 Renshaw Ct
- 1613 Bulon Dr
- 521 Renshaw Ct
- 104 Chris Ct
- 1013 Thistle Briar Place
- 514 New Kent Place
