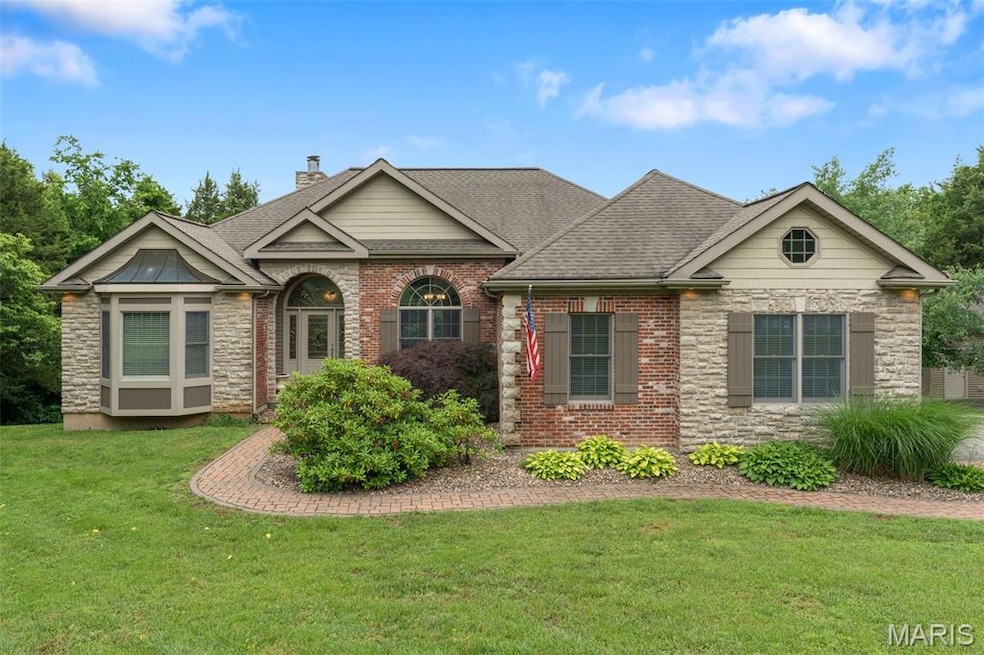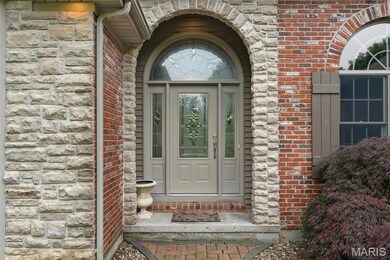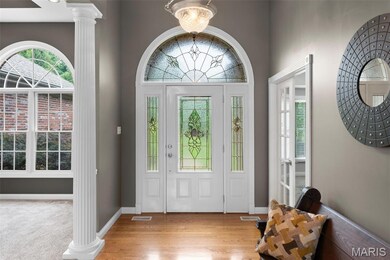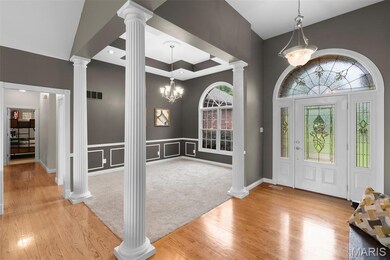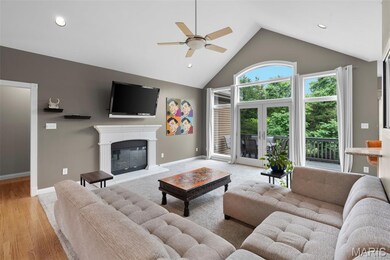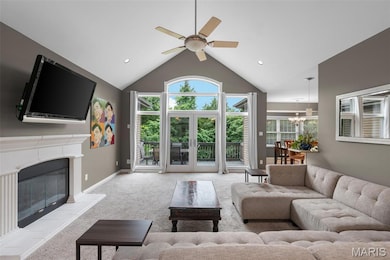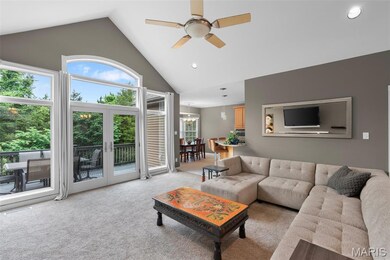
145 Cedar Knoll Ct Labadie, MO 63055
Estimated payment $4,182/month
Highlights
- Traditional Architecture
- 3 Car Garage
- Patio
- 2 Fireplaces
- Cul-De-Sac
- French Doors
About This Home
Welcome to this stunning custom-built ranch home in sought after Wilkinson Place, offering over 4200+ sq. ft. of living space! This 4-bedroom, 3.5-bathroom home boast soaring ceilings with plenty of windows for ample lighting, rich wood floors, and a desirable split-bedroom floorplan. Enjoy the warmth of the (2) gas fireplaces and the functionality of the dedicated office area. The spacious master suite features double vanity, soaking tub, separate shower, and walk-in closet for your own private retreat. The finished walk-out lower level provides plenty of room for entertaining, relaxing, or multigenerational living. Custom Bar Area! Additional workshop area in lower level with overhead door! Dual HVAC units ensure year-round comfort. Sitting on 5+ park-like acres, this property also includes an over-sized 1-car detached garage-perfect for hobbies, storage, or a workshop. High-speed internet! Don't miss out on this rare opportunity to own this beautiful property!
Home Details
Home Type
- Single Family
Est. Annual Taxes
- $5,293
Year Built
- Built in 2003
Lot Details
- 5.02 Acre Lot
- Property fronts a private road
- Cul-De-Sac
HOA Fees
- $42 Monthly HOA Fees
Parking
- 3 Car Garage
- Garage Door Opener
- Additional Parking
Home Design
- Traditional Architecture
- Brick Exterior Construction
- Frame Construction
- Vinyl Siding
- Concrete Perimeter Foundation
Interior Spaces
- 2 Fireplaces
- Gas Fireplace
- French Doors
- Panel Doors
Kitchen
- Electric Cooktop
- <<microwave>>
- Dishwasher
- Disposal
Bedrooms and Bathrooms
- 4 Bedrooms
Partially Finished Basement
- Basement Fills Entire Space Under The House
- 9 Foot Basement Ceiling Height
- Bedroom in Basement
Outdoor Features
- Patio
Schools
- Labadie Elem. Elementary School
- Washington Middle School
- Washington High School
Utilities
- Central Air
- Single-Phase Power
- Well
- Water Softener
Community Details
- Association fees include ground maintenance
- Wilkinson Place Association
Listing and Financial Details
- Assessor Parcel Number 09-8-340-0-007-007300
Map
Home Values in the Area
Average Home Value in this Area
Tax History
| Year | Tax Paid | Tax Assessment Tax Assessment Total Assessment is a certain percentage of the fair market value that is determined by local assessors to be the total taxable value of land and additions on the property. | Land | Improvement |
|---|---|---|---|---|
| 2024 | $5,293 | $77,332 | $0 | $0 |
| 2023 | $5,293 | $77,332 | $0 | $0 |
| 2022 | $5,460 | $84,042 | $0 | $0 |
| 2021 | $5,504 | $84,042 | $0 | $0 |
| 2020 | $5,510 | $80,615 | $0 | $0 |
| 2019 | $5,508 | $80,615 | $0 | $0 |
| 2018 | $5,102 | $74,286 | $0 | $0 |
| 2017 | $5,095 | $74,286 | $0 | $0 |
| 2016 | $4,624 | $68,424 | $0 | $0 |
| 2015 | $4,381 | $68,424 | $0 | $0 |
| 2014 | $4,346 | $69,027 | $0 | $0 |
Property History
| Date | Event | Price | Change | Sq Ft Price |
|---|---|---|---|---|
| 06/23/2025 06/23/25 | Pending | -- | -- | -- |
| 06/18/2025 06/18/25 | For Sale | $669,900 | +45.9% | $160 / Sq Ft |
| 06/19/2017 06/19/17 | Sold | -- | -- | -- |
| 04/04/2017 04/04/17 | For Sale | $459,000 | -- | $109 / Sq Ft |
Purchase History
| Date | Type | Sale Price | Title Company |
|---|---|---|---|
| Quit Claim Deed | -- | None Listed On Document | |
| Deed | $450,000 | -- | |
| Warranty Deed | -- | None Available | |
| Interfamily Deed Transfer | -- | Title Professionals Llc |
Mortgage History
| Date | Status | Loan Amount | Loan Type |
|---|---|---|---|
| Previous Owner | $358,500 | New Conventional | |
| Previous Owner | $360,000 | New Conventional | |
| Previous Owner | $385,000 | VA | |
| Previous Owner | $373,000 | New Conventional | |
| Previous Owner | $370,000 | New Conventional |
Similar Homes in Labadie, MO
Source: MARIS MLS
MLS Number: MIS25040591
APN: 09-8-340-0-007-007300
- 4525 Boles Rd
- State Highway V
- 196 Creek Bottom Rd
- 495 Oak Field Ct
- 3012 Old Highway 100
- 00 Charrette Ln
- 869 Destiny Dr
- 783 Homestead Ln
- 4505 Old Highway 100
- 0 Hwy Mm Unit MAR25012377
- 100 Lake Rd
- 4024 Old 100 Spur
- 343 Del Vista Dr
- 000 Highway Mm
- 5522 Fairfield Ln
- 456 Highway M
- 306 Backstreet Alley
- 126 Rainbow Lake Dr
- (Lot 60) Scarlet Oak Loop
- 784 Sunset Maple Dr
