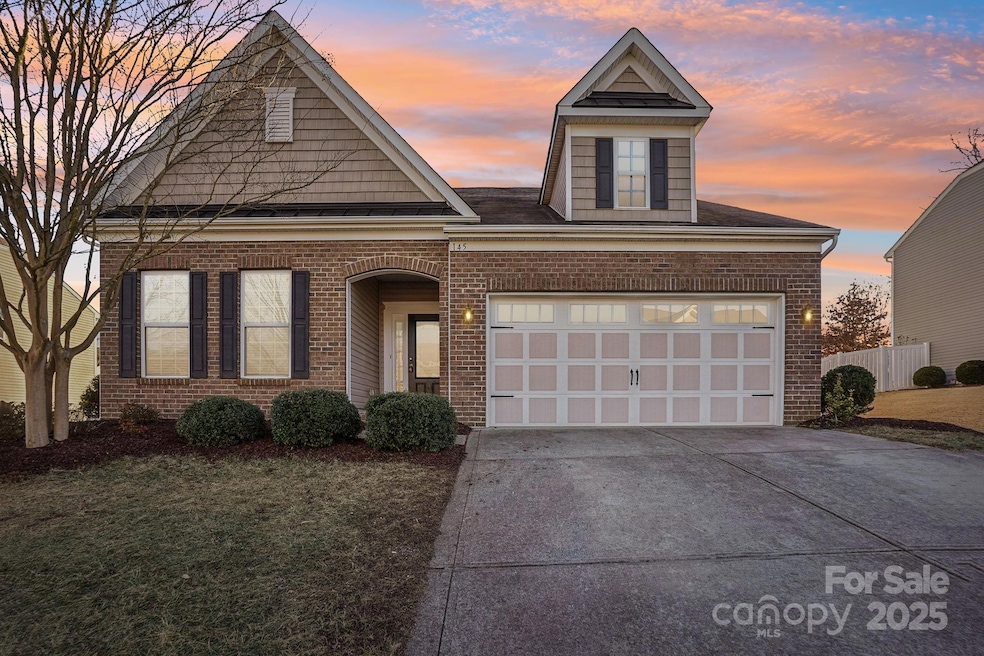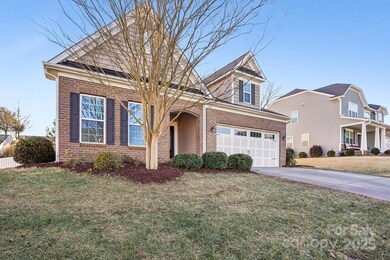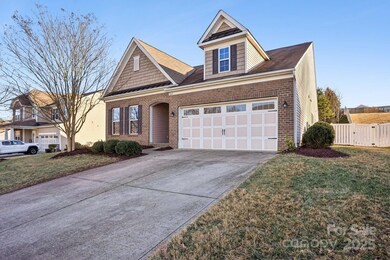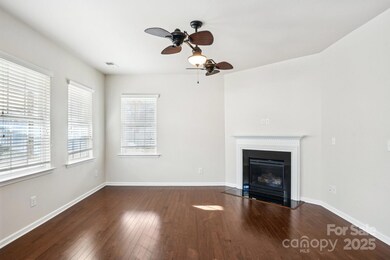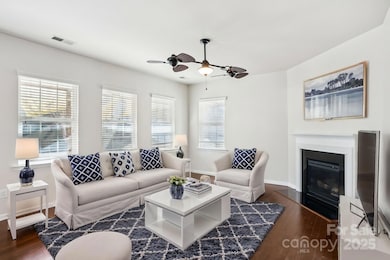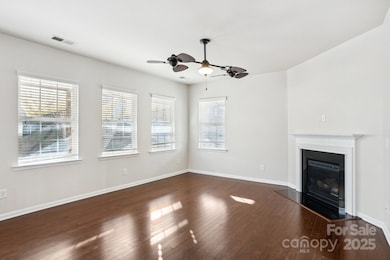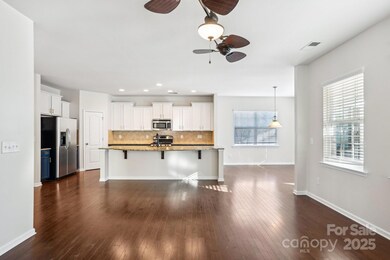
145 Chertsey Dr Mooresville, NC 28115
Highlights
- Open Floorplan
- Ranch Style House
- Screened Porch
- East Mooresville Intermediate School Rated A-
- Wood Flooring
- 2 Car Attached Garage
About This Home
As of March 2025This charming ranch home offers a perfect blend of modern amenities and comfortable living. Featuring an open-concept floor plan, hardwood floors, the home boasts spacious living areas with abundant natural light, perfect for both relaxing and entertaining. The well-appointed kitchen includes stainless steel appliances, gas range, granite countertops, ample cabinetry, and a huge island. Step outside to the inviting screened porch from the primary bedroom or the breakfast area, an ideal spot to enjoy the outdoors year-round, free from the elements. The fenced backyard provides plenty of room for recreation or gardening. The home also includes a two-car garage, generous storage, and easy access to local amenities and schools. Located in a friendly neighborhood with a community playground and sidewalks, this home is perfect for you. Don’t miss the opportunity to make this beautiful property your own. It’s the perfect combination of convenience, comfort, and community!
Last Agent to Sell the Property
Allen Tate Mooresville/Lake Norman Brokerage Email: Stephanie.Richart@allentate.com License #226523

Home Details
Home Type
- Single Family
Est. Annual Taxes
- $4,761
Year Built
- Built in 2012
Lot Details
- Fenced
- Property is zoned RLS
HOA Fees
- $36 Monthly HOA Fees
Parking
- 2 Car Attached Garage
Home Design
- Ranch Style House
- Brick Exterior Construction
- Slab Foundation
- Vinyl Siding
Interior Spaces
- 2,112 Sq Ft Home
- Open Floorplan
- Great Room with Fireplace
- Screened Porch
- Laundry Room
Kitchen
- Gas Range
- Microwave
- Dishwasher
- Kitchen Island
- Disposal
Flooring
- Wood
- Tile
Bedrooms and Bathrooms
- 3 Main Level Bedrooms
- Split Bedroom Floorplan
- Walk-In Closet
- Garden Bath
Schools
- Park View / East Mooresville Is Elementary School
- Selma Burke Middle School
- Mooresville High School
Utilities
- Forced Air Heating and Cooling System
- Fiber Optics Available
Listing and Financial Details
- Assessor Parcel Number 4667-98-6673.000
Community Details
Overview
- Main Street Management Association, Phone Number (704) 255-1266
- Built by Lennar
- Wellesley Subdivision, Dover Floorplan
- Mandatory home owners association
Recreation
- Community Playground
- Trails
Map
Home Values in the Area
Average Home Value in this Area
Property History
| Date | Event | Price | Change | Sq Ft Price |
|---|---|---|---|---|
| 03/20/2025 03/20/25 | Sold | $403,467 | -2.8% | $191 / Sq Ft |
| 02/16/2025 02/16/25 | Pending | -- | -- | -- |
| 02/06/2025 02/06/25 | Price Changed | $415,000 | -1.2% | $196 / Sq Ft |
| 01/21/2025 01/21/25 | For Sale | $420,000 | +4.1% | $199 / Sq Ft |
| 01/13/2025 01/13/25 | Off Market | $403,467 | -- | -- |
Tax History
| Year | Tax Paid | Tax Assessment Tax Assessment Total Assessment is a certain percentage of the fair market value that is determined by local assessors to be the total taxable value of land and additions on the property. | Land | Improvement |
|---|---|---|---|---|
| 2024 | $4,761 | $400,230 | $84,000 | $316,230 |
| 2023 | $4,761 | $400,230 | $84,000 | $316,230 |
| 2022 | $3,279 | $237,950 | $42,000 | $195,950 |
| 2021 | $3,275 | $237,950 | $42,000 | $195,950 |
| 2020 | $3,275 | $237,950 | $42,000 | $195,950 |
| 2019 | $3,252 | $237,950 | $42,000 | $195,950 |
| 2018 | $2,789 | $202,510 | $42,000 | $160,510 |
| 2017 | $2,729 | $202,510 | $42,000 | $160,510 |
| 2016 | $2,729 | $202,510 | $42,000 | $160,510 |
| 2015 | $2,729 | $202,510 | $42,000 | $160,510 |
| 2014 | $2,664 | $204,190 | $46,000 | $158,190 |
Mortgage History
| Date | Status | Loan Amount | Loan Type |
|---|---|---|---|
| Open | $244,200 | FHA | |
| Closed | $244,200 | FHA | |
| Previous Owner | $175,000 | Credit Line Revolving | |
| Previous Owner | $192,850 | New Conventional |
Deed History
| Date | Type | Sale Price | Title Company |
|---|---|---|---|
| Warranty Deed | $403,467 | None Listed On Document | |
| Warranty Deed | $403,467 | None Listed On Document | |
| Interfamily Deed Transfer | -- | None Available | |
| Interfamily Deed Transfer | -- | None Available | |
| Special Warranty Deed | $203,000 | None Available | |
| Deed | $88,500 | -- |
Similar Homes in Mooresville, NC
Source: Canopy MLS (Canopy Realtor® Association)
MLS Number: 4209128
APN: 4667-98-6673.000
- 173 Glastonbury Dr
- 190 Glastonbury Dr
- 201 E Warfield Dr
- 1074 Oakridge Farm Hwy
- 209 E Warfield Dr
- 213 E Warfield Dr
- 219 E Warfield Dr
- 223 E Warfield Dr
- 216 E Warfield Dr
- 227 E Warfield Dr
- 130 Weeping Spring Dr
- 111 Chaffee Place
- 220 E Warfield Dr
- 226 E Warfield Dr
- 232 E Warfield Dr
- 250 E Warfield Dr
- 250 E Warfield Dr
- 250 E Warfield Dr
- 250 E Warfield Dr
- 250 E Warfield Dr
