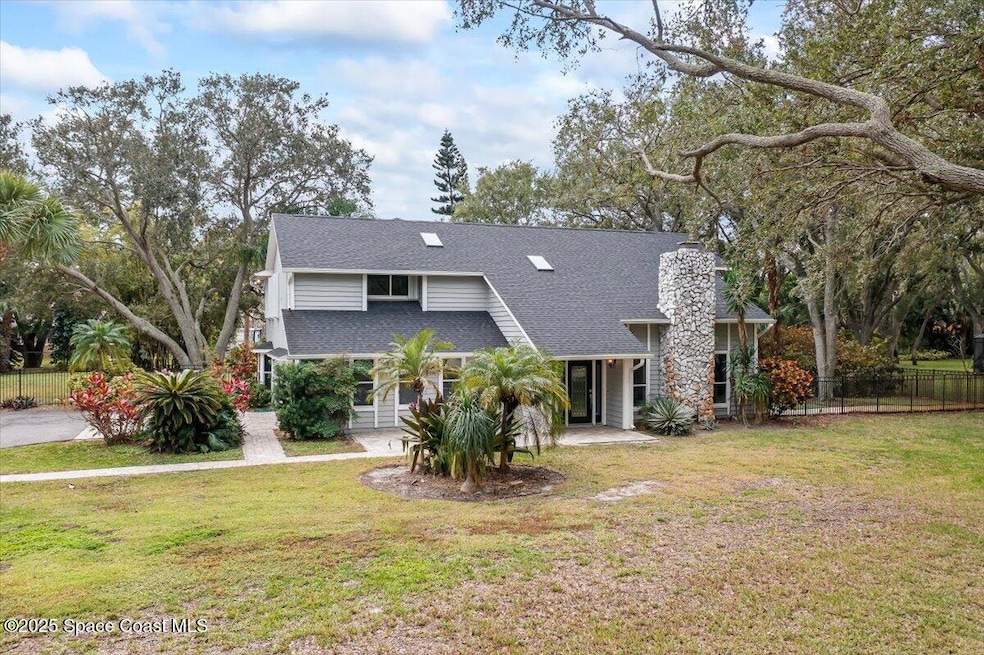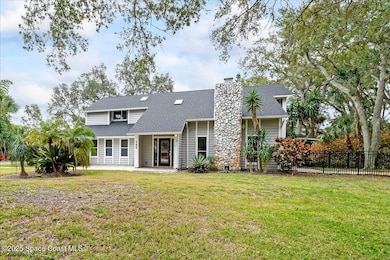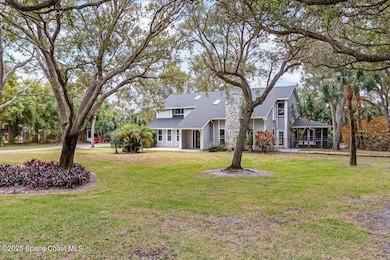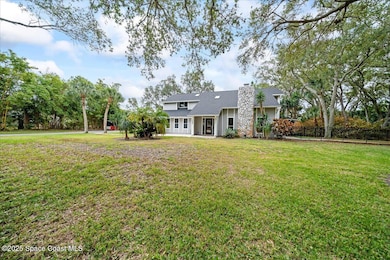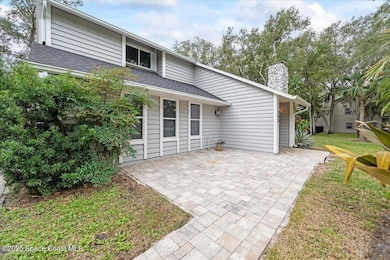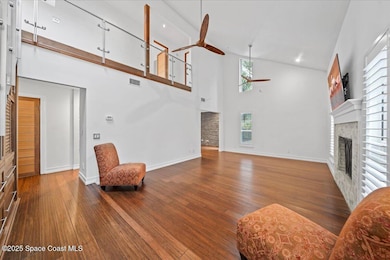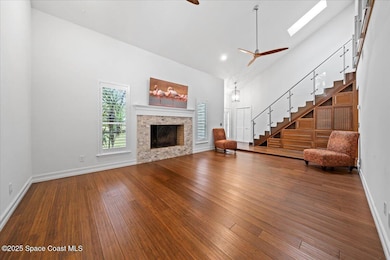
145 Crispin St Merritt Island, FL 32952
Estimated payment $6,449/month
Highlights
- Heated In Ground Pool
- Contemporary Architecture
- Outdoor Kitchen
- 1 Acre Lot
- Wood Flooring
- 2 Fireplaces
About This Home
HUGE PRICE IMPROVEMENT This 4-BB, 3.5-BA pool home on S. Merritt Island is nestled on a spacious 1-acre lot. This stunning home combines both luxury & comfort in a natural, park-like setting. With almost 2800 SF, this home offers an abundance of features that will captivate you from the moment you arrive. The interior showcases rich wood floors throughout, adding warmth and elegance. A cozy office provides a perfect space for work or study. The home is accented with not one, but two wood burning fireplaces, offering a relaxing atmosphere for all seasons. Cook and entertain in style with a summer kitchen that overlooks the sparkling screened pool, perfect for enjoying the outdoors year-round. The kitchen itself is a chef's dream, granite counters, wood cabinets, SS appliances. The bathrooms have been updated, offering modern fixtures & finishes, ensuring comfort and convenience. For add'l storage there is a shed on the property. This property blends privacy & luxury with room for all
Open House Schedule
-
Saturday, April 26, 202510:00 to 11:30 am4/26/2025 10:00:00 AM +00:004/26/2025 11:30:00 AM +00:00Add to Calendar
Home Details
Home Type
- Single Family
Est. Annual Taxes
- $8,732
Year Built
- Built in 1989 | Remodeled
Lot Details
- 1 Acre Lot
- Property fronts a county road
- Street terminates at a dead end
- North Facing Home
- Wrought Iron Fence
- Chain Link Fence
- Back Yard Fenced
- Front and Back Yard Sprinklers
Parking
- 2 Car Attached Garage
- Garage Door Opener
Home Design
- Contemporary Architecture
- Frame Construction
- Shingle Roof
- Wood Siding
- Stone Veneer
- Asphalt
- Stucco
Interior Spaces
- 2,784 Sq Ft Home
- 2-Story Property
- Ceiling Fan
- Skylights
- 2 Fireplaces
- Wood Burning Fireplace
- Screened Porch
Kitchen
- Breakfast Area or Nook
- Eat-In Kitchen
- Electric Range
- Microwave
- Dishwasher
- Disposal
Flooring
- Wood
- Tile
Bedrooms and Bathrooms
- 4 Bedrooms
- In-Law or Guest Suite
- Separate Shower in Primary Bathroom
Laundry
- Laundry on upper level
- Dryer
- Washer
Home Security
- Hurricane or Storm Shutters
- Fire and Smoke Detector
Pool
- Heated In Ground Pool
- Saltwater Pool
- Screen Enclosure
Outdoor Features
- Balcony
- Patio
- Outdoor Kitchen
- Fire Pit
- Shed
Schools
- Tropical Elementary School
- Jefferson Middle School
- Merritt Island High School
Utilities
- Central Heating and Cooling System
- Electric Water Heater
- Septic Tank
- Cable TV Available
Community Details
- No Home Owners Association
- Andy Estates Subdivision
Listing and Financial Details
- Assessor Parcel Number 26-37-06-02-00000.0-0009.00
Map
Home Values in the Area
Average Home Value in this Area
Tax History
| Year | Tax Paid | Tax Assessment Tax Assessment Total Assessment is a certain percentage of the fair market value that is determined by local assessors to be the total taxable value of land and additions on the property. | Land | Improvement |
|---|---|---|---|---|
| 2023 | $8,692 | $682,600 | $200,000 | $482,600 |
| 2022 | $4,078 | $323,830 | $0 | $0 |
| 2021 | $4,275 | $314,400 | $0 | $0 |
| 2020 | $4,222 | $310,060 | $0 | $0 |
| 2019 | $4,183 | $303,090 | $0 | $0 |
| 2018 | $3,788 | $268,340 | $0 | $0 |
| 2017 | $3,832 | $262,830 | $0 | $0 |
| 2016 | $3,904 | $257,430 | $80,000 | $177,430 |
| 2015 | $4,025 | $255,650 | $80,000 | $175,650 |
| 2014 | $4,056 | $253,630 | $80,000 | $173,630 |
Property History
| Date | Event | Price | Change | Sq Ft Price |
|---|---|---|---|---|
| 04/19/2025 04/19/25 | For Sale | $1,024,999 | 0.0% | $368 / Sq Ft |
| 02/24/2025 02/24/25 | Off Market | $1,024,999 | -- | -- |
| 02/06/2025 02/06/25 | Price Changed | $1,024,999 | -6.4% | $368 / Sq Ft |
| 01/17/2025 01/17/25 | For Sale | $1,095,000 | +10.1% | $393 / Sq Ft |
| 09/09/2022 09/09/22 | Sold | $995,000 | 0.0% | $339 / Sq Ft |
| 07/30/2022 07/30/22 | Pending | -- | -- | -- |
| 07/20/2022 07/20/22 | For Sale | $995,000 | +80.9% | $339 / Sq Ft |
| 06/29/2018 06/29/18 | Sold | $550,000 | 0.0% | $187 / Sq Ft |
| 06/29/2018 06/29/18 | Sold | $550,000 | -4.3% | $187 / Sq Ft |
| 05/30/2018 05/30/18 | Pending | -- | -- | -- |
| 05/15/2018 05/15/18 | Pending | -- | -- | -- |
| 04/16/2018 04/16/18 | For Sale | $575,000 | 0.0% | $196 / Sq Ft |
| 03/21/2018 03/21/18 | For Sale | $575,000 | -- | $196 / Sq Ft |
Deed History
| Date | Type | Sale Price | Title Company |
|---|---|---|---|
| Warranty Deed | $995,000 | Supreme Title Closings | |
| Warranty Deed | $550,000 | International Title And Escr | |
| Warranty Deed | $440,000 | North American Title Company | |
| Warranty Deed | $485,000 | Fidelity Natl Title Ins Co | |
| Warranty Deed | -- | -- | |
| Warranty Deed | $239,000 | -- |
Mortgage History
| Date | Status | Loan Amount | Loan Type |
|---|---|---|---|
| Open | $745,000 | New Conventional | |
| Previous Owner | $325,000 | Credit Line Revolving | |
| Previous Owner | $453,100 | No Value Available | |
| Previous Owner | $176,000 | Commercial | |
| Previous Owner | $177,000 | Adjustable Rate Mortgage/ARM | |
| Previous Owner | $300,000 | New Conventional | |
| Previous Owner | $396,000 | No Value Available | |
| Previous Owner | $300,000 | No Value Available | |
| Previous Owner | $98,500 | New Conventional | |
| Previous Owner | $100,000 | No Value Available |
Similar Homes in Merritt Island, FL
Source: Space Coast MLS (Space Coast Association of REALTORS®)
MLS Number: 1034222
APN: 26-37-06-02-00000.0-0009.00
- 140 Crispin St
- 3730 S Tropical Trail
- 373 S Tropical Trail
- 5205 S Tropical Trail
- 155 Hacienda Dr
- 6215 S Tropical Trail
- 5185 Calmes Way
- 265 Stewart Dr
- 4861 Honeyridge Ln
- 6005 S Highway 1 Unit 104
- 4781 Honeyridge Ln
- 6260 Capstan Ct
- 4760 Honeyridge Ln
- 5705 U S 1
- 120 Kieran Ln
- 6341 Spinaker Dr
- 506 Topsail Dr
- 508 Topsail Dr
- 505 Topsail Dr
- 182 Bluefish Place Unit 7-10
