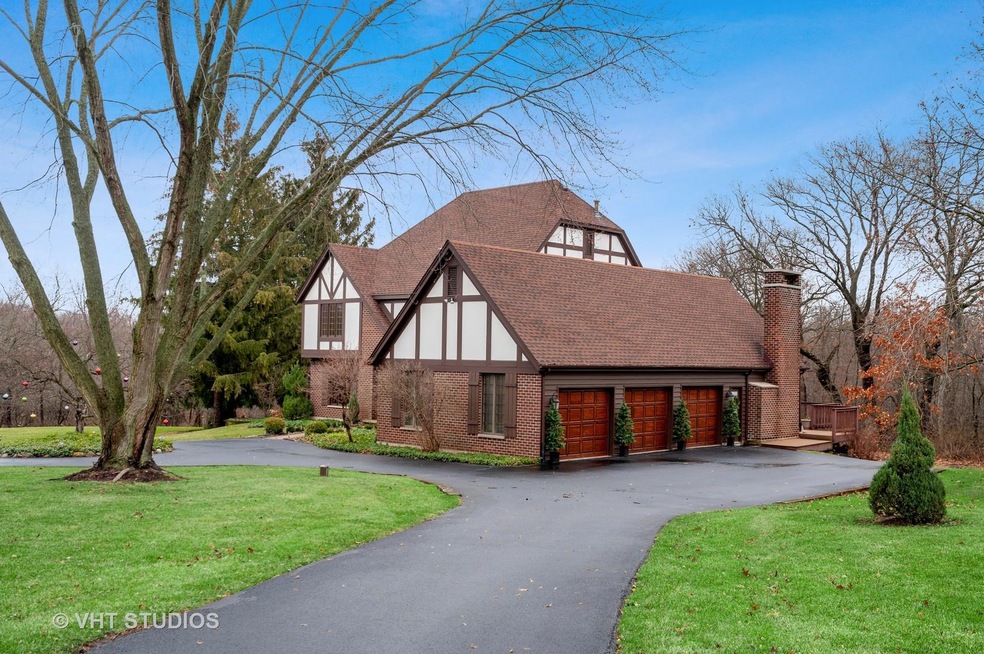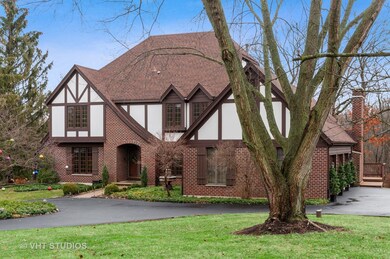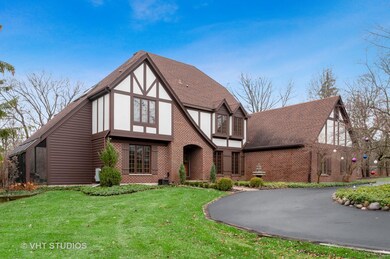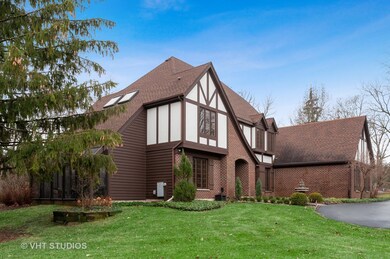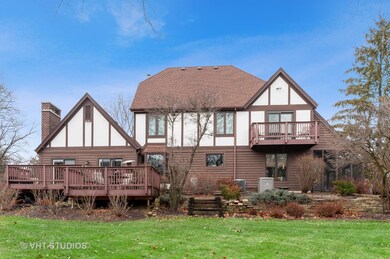
145 Deer Grove Ln Barrington, IL 60010
South Barrington NeighborhoodHighlights
- Family Room with Fireplace
- Whirlpool Bathtub
- Attached Garage
- Arnett C. Lines Elementary School Rated A+
- Formal Dining Room
About This Home
As of February 2022Multiple offers received. Highest & Best due Monday, 1/24 at 5PM. sold in the PLN. Dream Location. Stunning Tudor Home, .97 acre, with 1,000 acres of Deer Grove Forest Preserve to the rear of the property, on a very private street with only 5 homes. 4 bedrooms,2.1 Baths, First Floor Library, Stunning 3 Seasons Room, Family Room with Fireplace and a New Addition - LAUNDRY/MUDROOM with Heated floors Updated Kitchen with Granite Counters, Stainless Steel Appliances Open to the Breakfast Room. Finished Basement, Hardwood Floors, 3 car garage and much more. Master Bedroom with Vaulted Ceilings, Skylights, Deck and updated Master Bath. Amazing gardens, professional landscaping and inspiring hardscaping. For your outside entertaining a 2 tier Trex deck to take advantage of the natural views. Updates: Architectural Shingle Roof 11/14; Furnace & A/C 6/12; All New Marvin Windows and Sliding Doors 8/14; Second Floor New Carpeting 2/17; Complete New Huge Driveway 8/15, New Paver Front Sidewalk 8/16; New Septic Tanks 5/18; Freshly Painted 2020, Carpet Cleaned 2022. Barrington Schools too! Close to town, train, schools and shopping. Stunning location!
Last Buyer's Agent
@properties Christie's International Real Estate License #475160860

Home Details
Home Type
- Single Family
Est. Annual Taxes
- $10,160
Year Built
- 1985
Parking
- Attached Garage
- Garage Transmitter
- Garage Door Opener
- Parking Included in Price
Interior Spaces
- 2-Story Property
- Family Room with Fireplace
- Formal Dining Room
- Finished Basement
Bedrooms and Bathrooms
- Dual Sinks
- Whirlpool Bathtub
- Separate Shower
Map
Home Values in the Area
Average Home Value in this Area
Property History
| Date | Event | Price | Change | Sq Ft Price |
|---|---|---|---|---|
| 02/24/2022 02/24/22 | For Sale | $600,000 | -4.0% | $209 / Sq Ft |
| 02/23/2022 02/23/22 | Sold | $625,000 | +25.0% | $218 / Sq Ft |
| 02/28/2019 02/28/19 | Sold | $500,000 | -4.7% | $174 / Sq Ft |
| 02/11/2019 02/11/19 | Pending | -- | -- | -- |
| 02/06/2019 02/06/19 | For Sale | $524,900 | -- | $183 / Sq Ft |
Tax History
| Year | Tax Paid | Tax Assessment Tax Assessment Total Assessment is a certain percentage of the fair market value that is determined by local assessors to be the total taxable value of land and additions on the property. | Land | Improvement |
|---|---|---|---|---|
| 2024 | $10,160 | $47,667 | $12,649 | $35,018 |
| 2023 | $10,160 | $47,667 | $12,649 | $35,018 |
| 2022 | $10,160 | $47,667 | $12,649 | $35,018 |
| 2021 | $10,004 | $42,160 | $8,432 | $33,728 |
| 2020 | $10,934 | $43,858 | $8,432 | $35,426 |
| 2019 | $9,290 | $48,409 | $8,432 | $39,977 |
| 2018 | $11,023 | $54,949 | $7,378 | $47,571 |
| 2017 | $10,767 | $54,949 | $7,378 | $47,571 |
| 2016 | $10,501 | $54,949 | $7,378 | $47,571 |
| 2015 | $10,755 | $52,850 | $7,378 | $45,472 |
| 2014 | $11,065 | $52,850 | $7,378 | $45,472 |
| 2013 | $10,540 | $52,850 | $7,378 | $45,472 |
Mortgage History
| Date | Status | Loan Amount | Loan Type |
|---|---|---|---|
| Open | $480,000 | No Value Available | |
| Previous Owner | $393,750 | New Conventional | |
| Previous Owner | $400,000 | New Conventional | |
| Previous Owner | $200,000 | Credit Line Revolving | |
| Previous Owner | $103,350 | Unknown |
Deed History
| Date | Type | Sale Price | Title Company |
|---|---|---|---|
| Warranty Deed | $625,000 | -- | |
| Warranty Deed | $625,000 | -- | |
| Deed | $500,000 | Chicago Title Co | |
| Interfamily Deed Transfer | -- | None Available |
Similar Homes in the area
Source: Midwest Real Estate Data (MRED)
MLS Number: 11331759
APN: 02-04-100-030-0000
- 145 S Palm Dr
- 104 Crooked Creek Trail
- 113 Wedgewood Dr
- 222 Frances Ln
- 22470 W Lake Cook Rd
- 20090 N Sunshine Ln
- 56 Deerpath Rd
- 28 Portage Ave
- 30 N Portage Ave
- 625 Fielding Place Ct
- 29 Portage Ave
- 1282 N Grove Ave
- 23455 W Long Grove Rd
- 1244 N Palos Ave
- 735 W Meryls Ct
- 1390 N Knollwood Dr
- 1346 N Knollwood Dr
- 1295 N Sterling Ave Unit 204
- 205 Wicker Dr
- 214 Wicker Dr
