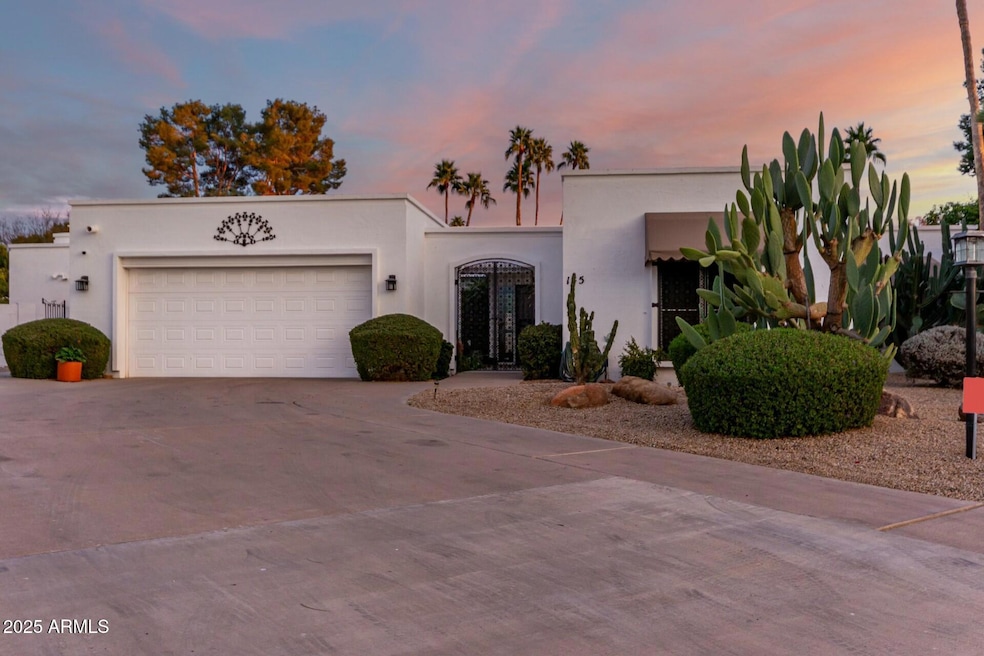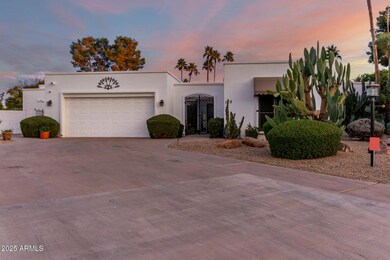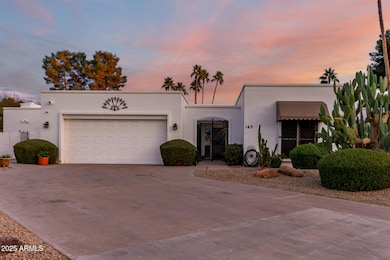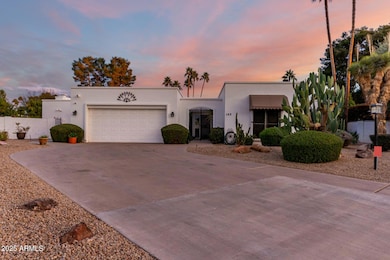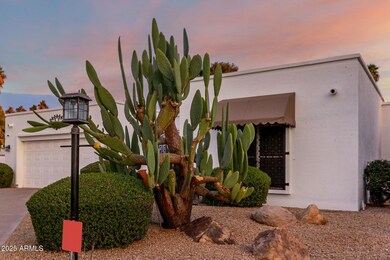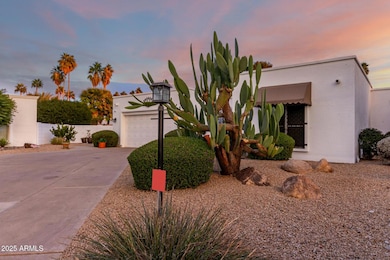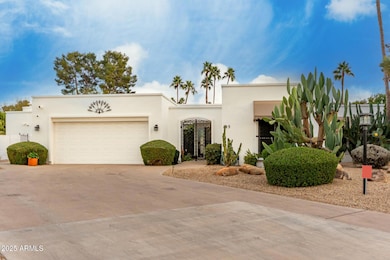
145 E Boca Raton Rd Phoenix, AZ 85022
Moon Valley NeighborhoodHighlights
- 0.3 Acre Lot
- Mountain View
- Wood Flooring
- Thunderbird High School Rated A-
- Contemporary Architecture
- 1 Fireplace
About This Home
As of April 2025Nestled in the heart of the highly sought-after Hillcrest 55+ community in Moon Valley, this home offers the perfect blend of comfort, space, & convenience! This rare gem provides an expansive 2,656 with 3 spacious bedrooms including an expansive walk-in closet in the master & 2 bathrooms. Meticulously maintained, this home boasts tile & wood flooring, a cozy fireplace, & a beautifully designed backyard with a private, covered patio—perfect for relaxation or entertaining. The kitchen features ample space, an island, & an immaculate design with potential for slight updates to make it your own. For pet lovers, the backyard includes a secure enclosure where cats & dogs can roam safely. The home also includes a two-car garage & access to fantastic community amenities such as a sparkling pool facility. This peaceful, age-restricted neighborhood provides the perfect balance of privacy & community living. Don't miss this rare opportunity to own one of Hillcrest's finest homes!
Home Details
Home Type
- Single Family
Est. Annual Taxes
- $2,992
Year Built
- Built in 1968
Lot Details
- 0.3 Acre Lot
- Desert faces the front of the property
- Cul-De-Sac
- Private Streets
- Block Wall Fence
- Artificial Turf
- Private Yard
HOA Fees
- $163 Monthly HOA Fees
Parking
- 2 Car Garage
Home Design
- Contemporary Architecture
- Foam Roof
- Block Exterior
- Stucco
Interior Spaces
- 2,656 Sq Ft Home
- 1-Story Property
- Ceiling Fan
- Skylights
- 1 Fireplace
- Mountain Views
- Washer and Dryer Hookup
Kitchen
- Eat-In Kitchen
- Built-In Microwave
- Kitchen Island
Flooring
- Wood
- Tile
Bedrooms and Bathrooms
- 3 Bedrooms
- Primary Bathroom is a Full Bathroom
- 2 Bathrooms
- Dual Vanity Sinks in Primary Bathroom
Outdoor Features
- Screened Patio
Schools
- Adult Elementary And Middle School
- Adult High School
Utilities
- Mini Split Air Conditioners
- Heating Available
Listing and Financial Details
- Tax Lot 16
- Assessor Parcel Number 208-17-035-C
Community Details
Overview
- Association fees include insurance, ground maintenance, street maintenance
- Hillcrest Association, Phone Number (402) 871-9863
- Built by Dell Trailor
- Hillcrest Subdivision
Recreation
- Community Pool
Map
Home Values in the Area
Average Home Value in this Area
Property History
| Date | Event | Price | Change | Sq Ft Price |
|---|---|---|---|---|
| 04/17/2025 04/17/25 | Sold | $622,700 | -10.9% | $234 / Sq Ft |
| 03/20/2025 03/20/25 | Pending | -- | -- | -- |
| 02/27/2025 02/27/25 | Price Changed | $699,000 | -1.5% | $263 / Sq Ft |
| 02/12/2025 02/12/25 | For Sale | $709,900 | -- | $267 / Sq Ft |
Tax History
| Year | Tax Paid | Tax Assessment Tax Assessment Total Assessment is a certain percentage of the fair market value that is determined by local assessors to be the total taxable value of land and additions on the property. | Land | Improvement |
|---|---|---|---|---|
| 2025 | $2,992 | $27,930 | -- | -- |
| 2024 | $2,935 | $26,600 | -- | -- |
| 2023 | $2,935 | $43,020 | $8,600 | $34,420 |
| 2022 | $2,831 | $32,700 | $6,540 | $26,160 |
| 2021 | $2,903 | $30,520 | $6,100 | $24,420 |
| 2020 | $2,825 | $27,080 | $5,410 | $21,670 |
| 2019 | $2,773 | $25,320 | $5,060 | $20,260 |
| 2018 | $2,695 | $24,920 | $4,980 | $19,940 |
| 2017 | $2,687 | $24,020 | $4,800 | $19,220 |
| 2016 | $2,639 | $23,460 | $4,690 | $18,770 |
| 2015 | $2,448 | $22,820 | $4,560 | $18,260 |
Mortgage History
| Date | Status | Loan Amount | Loan Type |
|---|---|---|---|
| Previous Owner | $120,000 | Credit Line Revolving | |
| Previous Owner | $120,000 | Purchase Money Mortgage |
Deed History
| Date | Type | Sale Price | Title Company |
|---|---|---|---|
| Warranty Deed | $622,700 | Clear Title Agency Of Arizona | |
| Interfamily Deed Transfer | -- | None Available | |
| Interfamily Deed Transfer | -- | Lawyers Title Insurance Corp | |
| Interfamily Deed Transfer | -- | Lawyers Title Insurance Corp |
Similar Homes in Phoenix, AZ
Source: Arizona Regional Multiple Listing Service (ARMLS)
MLS Number: 6811375
APN: 208-17-035C
- 136 E Boca Raton Rd
- 511 E Calavar Rd
- 527 E Tam Oshanter Dr
- 250 E Voltaire Ave
- 115 E Piping Rock Rd
- 325 E Sharon Ave
- 13631 N Canterbury Dr
- 320 E Joan d Arc Ave
- 6 E Piping Rock Rd
- 14258 N Canterbury Dr
- 735 E Calavar Rd
- 20 W Canterbury Ln
- 43 W Canterbury Ln
- 28 E Winged Foot Rd
- 13234 N 2nd St
- 14001 N 7th St Unit E109
- 127 E Pershing Ave
- 782 E Joan d Arc Ave
- 13204 N 3rd Way
- 120 W Thunderbird Rd
