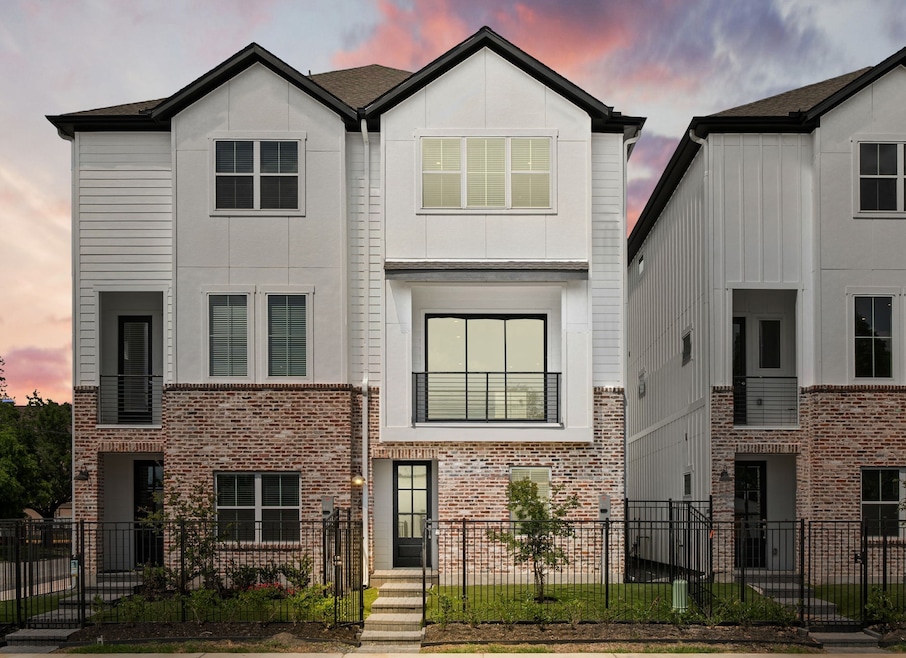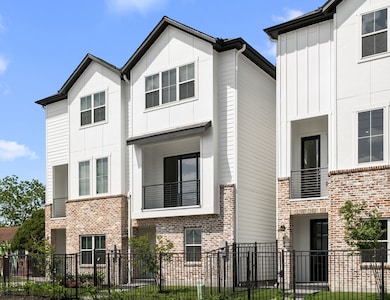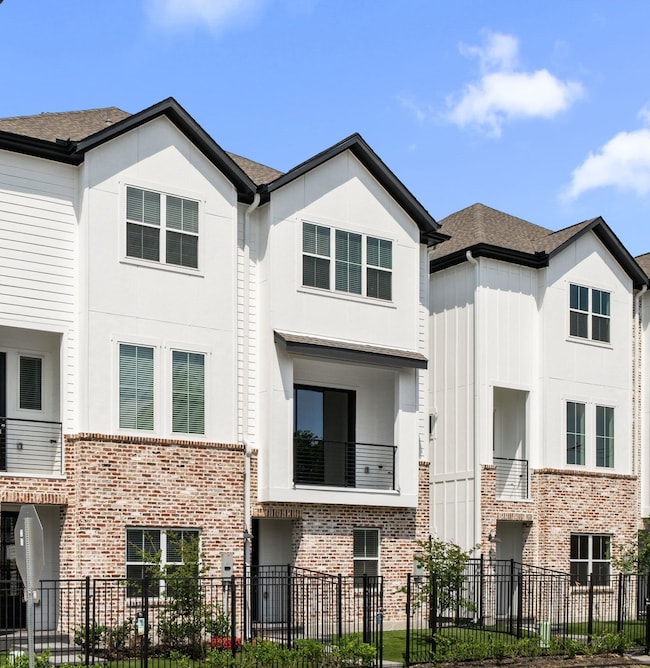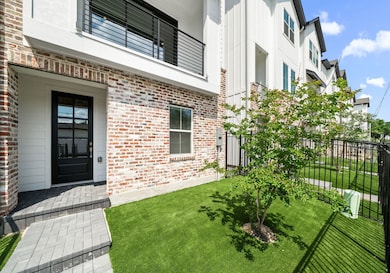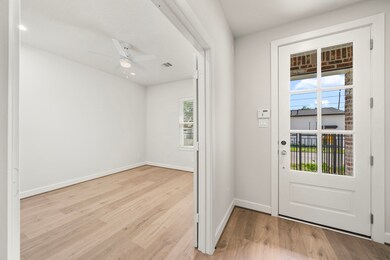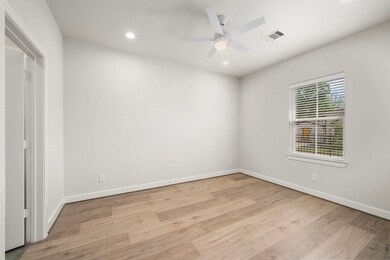145 Eastwood St Houston, TX 77011
Second Ward NeighborhoodHighlights
- New Construction
- High Ceiling
- Breakfast Room
- Contemporary Architecture
- Walk-In Pantry
- Fenced Yard
About This Home
NEVER LIVED IN! Be the first to call this NEW CONSTRUCTION HOME yours! Located in a GATED COMMUNITY near the highly desirable GREATER EAST END area, this Home offers high ceilings, abundant natural lighting, UPGRADED fixtures & Luxury Vinyl Plank flooring throughout (NO CARPET!)! Gourmet Kitchen includes STAINLESS STEEL APPLIANCES, shaker-style cabinets w/ undermount lighting, subway tile backsplash, walk-in pantry, & QUARTZ COUNTERTOPS w/ extended Breakfast Bar overlooking Family Room! Primary Suite w/ His-&-Her sinks, walk-in closet, & stand-alone GARDEN TUB w/ separate walk-in shower! Each Bedroom w/ ensuite full Bath! 2nd Floor balcony w/ accessible gas & water lines! ALL APPLIANCES INCLUED! Street & visitor parking available! Zoned to EXCELLENT & GOOD RATED Schools! JUST MINUTES from the Harrisburg Hike & Bike Trail, MetroRail, U of H, Rice University, Downtown Houston, Museum District, & the Texas Medical Center! EASY ACCESS to most major freeways makes for an EASIER COMMUTE!
Townhouse Details
Home Type
- Townhome
Year Built
- Built in 2024 | New Construction
Lot Details
- 1,464 Sq Ft Lot
- Fenced Yard
Parking
- 2 Car Attached Garage
- Garage Door Opener
- Driveway
- Electric Gate
- Additional Parking
Home Design
- Contemporary Architecture
Interior Spaces
- 1,912 Sq Ft Home
- 3-Story Property
- High Ceiling
- Ceiling Fan
- Family Room Off Kitchen
- Living Room
- Breakfast Room
- Utility Room
- Stacked Washer and Dryer
Kitchen
- Breakfast Bar
- Walk-In Pantry
- Gas Oven
- Gas Range
- Microwave
- Dishwasher
- Disposal
Flooring
- Vinyl Plank
- Vinyl
Bedrooms and Bathrooms
- 3 Bedrooms
- En-Suite Primary Bedroom
- Double Vanity
- Soaking Tub
- Bathtub with Shower
- Separate Shower
Home Security
- Security System Owned
- Security Gate
Eco-Friendly Details
- Energy-Efficient Windows with Low Emissivity
- Energy-Efficient Insulation
- Ventilation
Outdoor Features
- Balcony
Schools
- Lantrip Elementary School
- Navarro Middle School
- Austin High School
Utilities
- Central Heating and Cooling System
- Heating System Uses Gas
- Cable TV Available
Listing and Financial Details
- Property Available on 4/17/25
- Long Term Lease
Community Details
Recreation
- Trails
Pet Policy
- Call for details about the types of pets allowed
- Pet Deposit Required
Security
- Controlled Access
- Fire and Smoke Detector
Additional Features
- Oak Lawn Add Pt Rep #4 Subdivision
- Laundry Facilities
Map
Source: Houston Association of REALTORS®
MLS Number: 36183410
- 143 Eastwood St
- 141 Eastwood St
- 133 Eastwood St
- 123 Eastwood St
- 119 Eastwood St
- 115 Eastwood St
- 56 Jenkins St
- 21 Eastwood St
- 213 Super St
- 211 Sidney St
- 91 Sidney St
- 4507 Brady St
- 15 Super St
- 10 Jenkins St
- 123 Estelle St
- 4615 Sherman St
- 4405 Canal St
- 110 S Lockwood Dr
- 105 N Eastwood St
- 118 Estelle St
