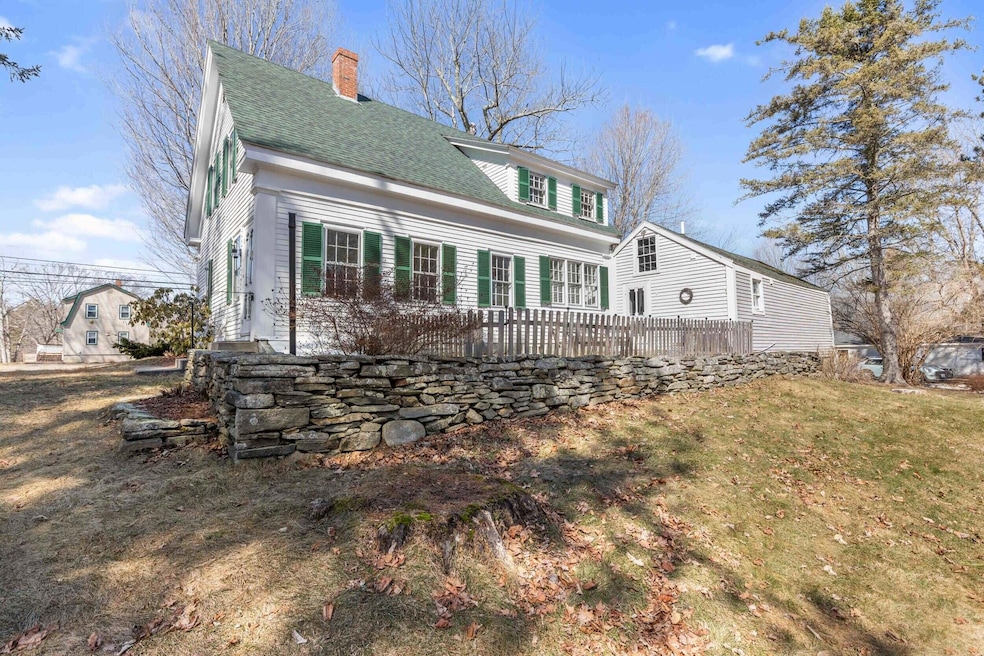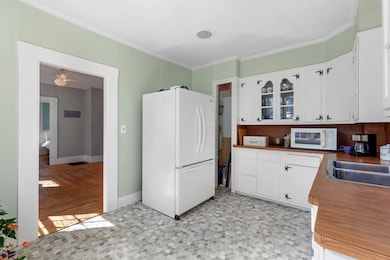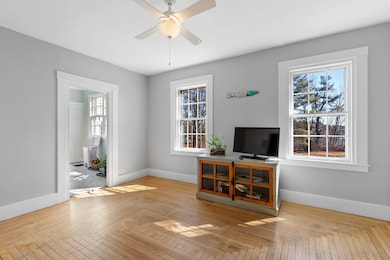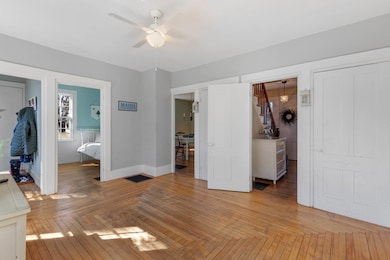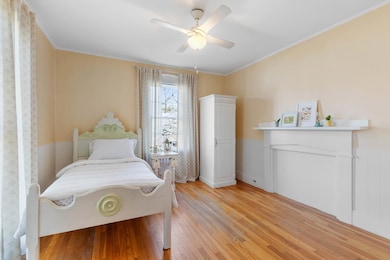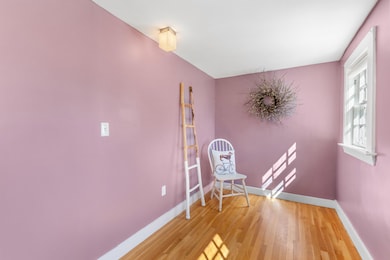
$495,000
- 4 Beds
- 3 Baths
- 2,529 Sq Ft
- 3 Langdon Rd
- Wiscasset, ME
This charming contemporary cape offers something for everyone, just a short stroll from all the village amenities. Situated on a rare 2.4 acre in-town lot, this property provides plenty of space for outdoor activities and endless possibilities. Originally built in 1900, the home underwent a full renovation and expansion in 1984. A standout feature is the heated 32'x30' drive-through garage, added
Sherri Dunbar Tim Dunham Realty
