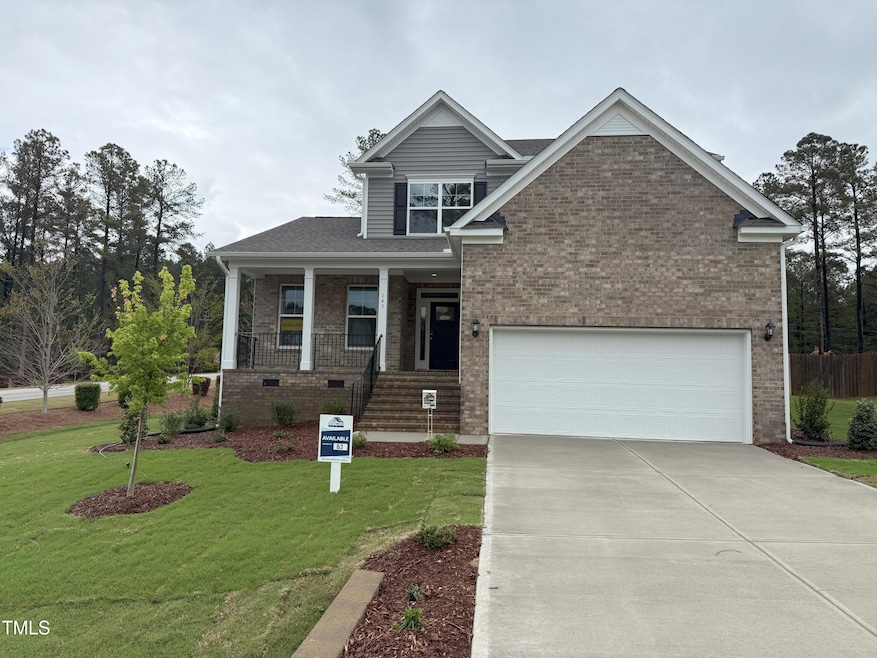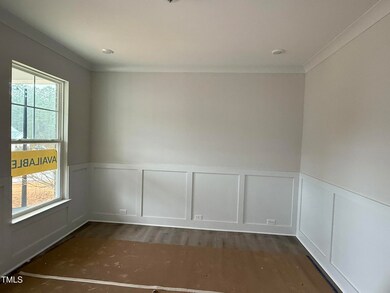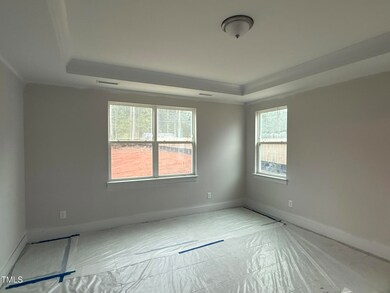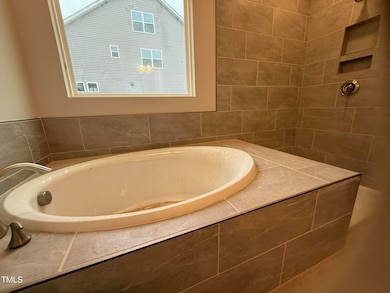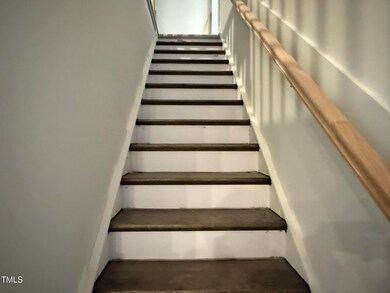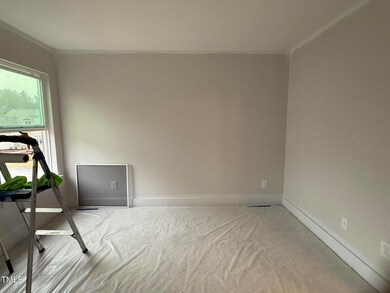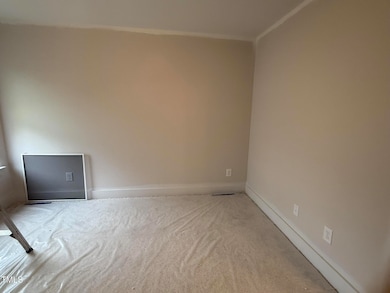
NEW CONSTRUCTION
$38K PRICE DROP
145 Green Haven Blvd Unit Lot 83 Youngsville, NC 27596
Youngsville NeighborhoodEstimated payment $3,620/month
Total Views
41,499
3
Beds
3.5
Baths
2,745
Sq Ft
$208
Price per Sq Ft
Highlights
- New Construction
- Deck
- Main Floor Primary Bedroom
- Open Floorplan
- Transitional Architecture
- Corner Lot
About This Home
F L A S H S A L E !!!!! Now until May 30, enjoy this $20,000 price reduction, PLUS up to $8,000 in seller paid cc'sThe Raleigh is a 2-story, 4BR, 3.5BA homes with a 1st floor Primary Suite. It boasts a private office, a gourmet kitchen, fireplace, screened porch & large deck. The 2nd floor features a loft, 3 bedrooms & 2 full baths. Contact Mitchell Salemmsalem@eastwoodhomes.com214.681.2430
Home Details
Home Type
- Single Family
Est. Annual Taxes
- $4,800
Year Built
- Built in 2024 | New Construction
Lot Details
- 0.61 Acre Lot
- Corner Lot
- Level Lot
- Few Trees
HOA Fees
- $46 Monthly HOA Fees
Parking
- 2 Car Attached Garage
- 4 Open Parking Spaces
Home Design
- Home is estimated to be completed on 2/28/25
- Transitional Architecture
- Brick Exterior Construction
- Pillar, Post or Pier Foundation
- Architectural Shingle Roof
- Vinyl Siding
Interior Spaces
- 2,745 Sq Ft Home
- 2-Story Property
- Open Floorplan
- Crown Molding
- Ceiling Fan
- Recessed Lighting
- Living Room with Fireplace
- Screened Porch
- Basement
- Crawl Space
- Smart Home
- Laundry on main level
Kitchen
- Eat-In Kitchen
- Built-In Oven
- Electric Cooktop
- Microwave
- Dishwasher
- Kitchen Island
- Granite Countertops
Flooring
- Carpet
- Tile
- Luxury Vinyl Tile
Bedrooms and Bathrooms
- 3 Bedrooms
- Primary Bedroom on Main
- Double Vanity
Outdoor Features
- Deck
Schools
- Long Mill Elementary School
- Cedar Creek Middle School
- Franklinton High School
Utilities
- Forced Air Heating and Cooling System
- Heating System Uses Gas
- Heating System Uses Natural Gas
- Septic Tank
- Septic System
- Cable TV Available
Community Details
- Association fees include ground maintenance
- Cams Association Management Association, Phone Number (919) 856-1844
- Built by Eastwood Homes
- The Retreat At Green Haven Subdivision, Raleigh F Floorplan
- Maintained Community
Listing and Financial Details
- Assessor Parcel Number 1833-83-9458
Map
Create a Home Valuation Report for This Property
The Home Valuation Report is an in-depth analysis detailing your home's value as well as a comparison with similar homes in the area
Home Values in the Area
Average Home Value in this Area
Property History
| Date | Event | Price | Change | Sq Ft Price |
|---|---|---|---|---|
| 04/24/2025 04/24/25 | Price Changed | $569,900 | -1.7% | $208 / Sq Ft |
| 04/17/2025 04/17/25 | Price Changed | $579,900 | -3.3% | $211 / Sq Ft |
| 04/16/2025 04/16/25 | Price Changed | $599,900 | +3.4% | $219 / Sq Ft |
| 04/10/2025 04/10/25 | Price Changed | $579,900 | -3.3% | $211 / Sq Ft |
| 11/25/2024 11/25/24 | Price Changed | $599,900 | -1.4% | $219 / Sq Ft |
| 09/28/2024 09/28/24 | For Sale | $608,218 | -- | $222 / Sq Ft |
Source: Doorify MLS
Similar Homes in Youngsville, NC
Source: Doorify MLS
MLS Number: 10055383
Nearby Homes
- 150 Green Haven Blvd Unit Lot 67
- 135 Green Haven Blvd Unit Lot 1
- 220 Green Haven Blvd
- 25 Long Needle Ct Unit 37
- 40 Long Needle Ct
- 15 Long Needle Ct Unit 38
- 135 Ironwood Blvd Unit 49
- 35 Long Needle Ct Unit 36
- 120 Ironwood Blvd Unit GH 29
- 40 Ironwood Blvd
- 95 Spanish Oak Dr
- 30 Spanish Oak Dr
- 15 Longwood Dr
- 155 Georgetown Woods Dr
- 95 Cinnamon Teal Way
- 40 Cinnamon Teal Way
- 115 Lockamy Ln
- 95 Cherry Bark Dr
- 170 Cherry Bark Dr
- 55 Cherry Bark Ln
