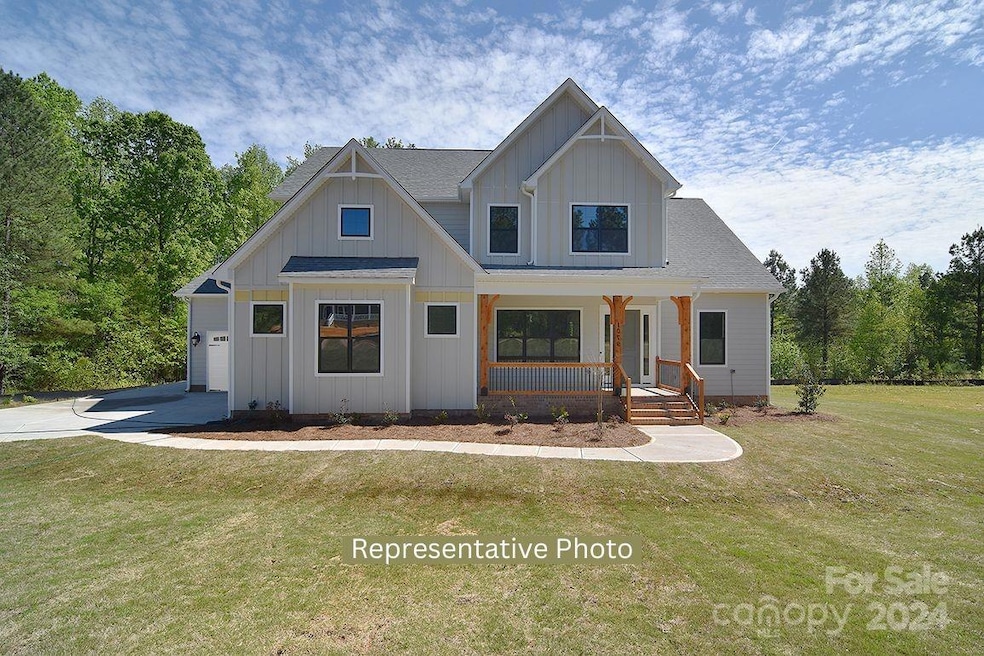
145 Harbor Ridge Dr Unit 120 Statesville, NC 28677
Troutman NeighborhoodEstimated payment $6,751/month
Highlights
- Under Construction
- Wood Flooring
- Covered patio or porch
- Open Floorplan
- Corner Lot
- Built-In Double Oven
About This Home
Modern Farmhouse plan! 1st Floor Primary featuring 10' ceilings on 1st floor, 9' on 2nd! Stunning Kitchen w/quartz countertops & double wall oven, floor to ceiling cabinets, and large farmhouse island that opens to Casual Dining area & Family Room w/coffered ceiling features 2-way fireplace shared w/gorgeous Sunroom for year round semi-outdoor living! Formal Dining Room w/wainscoting & tray ceiling, & Study are full of design! Owners Suite features tray ceiling, double vanities w/granite countertops, large walk-in shower, huge walk-in closet & secondary laundry area! Upstairs features large bedrooms, spacious laundry room & loft for entertainment! Photos representative & some details will differ. Options, colors, etc in MLS may change before or during construction, or based on buyer selections, & may differ from final property on this site. Verify pricing/options w/builder rep
Listing Agent
David Hoffman Realty Brokerage Email: brian.goodman@davidhoffmanrealty.com License #279867
Co-Listing Agent
David Hoffman Realty Brokerage Email: brian.goodman@davidhoffmanrealty.com License #61641
Home Details
Home Type
- Single Family
Est. Annual Taxes
- $240
Year Built
- Built in 2025 | Under Construction
Lot Details
- Corner Lot
- Sloped Lot
- Property is zoned RA
HOA Fees
- $50 Monthly HOA Fees
Parking
- 3 Car Attached Garage
Home Design
- Home is estimated to be completed on 9/30/25
Interior Spaces
- 2-Story Property
- Open Floorplan
- Entrance Foyer
- Family Room with Fireplace
- Laundry Room
Kitchen
- Built-In Double Oven
- Gas Cooktop
- Kitchen Island
Flooring
- Wood
- Tile
Bedrooms and Bathrooms
- Walk-In Closet
Basement
- Interior and Exterior Basement Entry
- Crawl Space
Outdoor Features
- Covered patio or porch
Utilities
- Forced Air Heating and Cooling System
- Heating System Uses Natural Gas
- Gas Water Heater
Community Details
- Harbor Watch HOA
- Built by Greybrook Homes
- Harbor Watch Subdivision, Davidson F Floorplan
- Mandatory home owners association
Listing and Financial Details
- Assessor Parcel Number 4711330282.000
Map
Home Values in the Area
Average Home Value in this Area
Tax History
| Year | Tax Paid | Tax Assessment Tax Assessment Total Assessment is a certain percentage of the fair market value that is determined by local assessors to be the total taxable value of land and additions on the property. | Land | Improvement |
|---|---|---|---|---|
| 2024 | $240 | $40,000 | $40,000 | $0 |
| 2023 | $240 | $40,000 | $40,000 | $0 |
| 2022 | $159 | $25,000 | $25,000 | $0 |
| 2021 | $157 | $25,000 | $25,000 | $0 |
| 2020 | $157 | $25,000 | $25,000 | $0 |
| 2019 | $151 | $25,000 | $25,000 | $0 |
| 2018 | $149 | $25,000 | $25,000 | $0 |
| 2017 | $149 | $25,000 | $25,000 | $0 |
| 2016 | $149 | $25,000 | $25,000 | $0 |
| 2015 | $149 | $25,000 | $25,000 | $0 |
| 2014 | $275 | $50,000 | $50,000 | $0 |
Property History
| Date | Event | Price | Change | Sq Ft Price |
|---|---|---|---|---|
| 08/24/2024 08/24/24 | Pending | -- | -- | -- |
| 08/24/2024 08/24/24 | For Sale | $1,196,925 | -- | $293 / Sq Ft |
Deed History
| Date | Type | Sale Price | Title Company |
|---|---|---|---|
| Warranty Deed | $150,000 | Investors Title | |
| Warranty Deed | $50,000 | None Available | |
| Warranty Deed | $71,500 | None Available |
Mortgage History
| Date | Status | Loan Amount | Loan Type |
|---|---|---|---|
| Previous Owner | $40,540 | Future Advance Clause Open End Mortgage | |
| Previous Owner | $36,500 | Purchase Money Mortgage |
Similar Homes in Statesville, NC
Source: Canopy MLS (Canopy Realtor® Association)
MLS Number: 4173110
APN: 4711-33-0282.000
- Lt 161 Windbluff Ct
- 131 High Lake Dr
- 145 Southern Horizon Dr Unit 29
- 193 Windingwood Dr
- 105 Southern Horizon Dr
- 272 Harbor Ridge Dr
- TBD Boomer Ct Unit 14
- TBD Boomer Ct Unit 13
- TBD Boomer Ct Unit 12
- TBD Boomer Ct Unit 11
- TBD Boomer Ct Unit 10
- TBD Boomer Ct Unit 9
- TBD Boomer Ct Unit 8
- TBD Boomer Ct Unit 7
- TBD Boomer Ct Unit 6
- TBD Boomer Ct Unit 5
- TBD Boomer Ct Unit 4
- TBD Boomer Ct Unit 3
- TBD Boomer Ct Unit 2
- TBD Boomer Ct Unit 1
