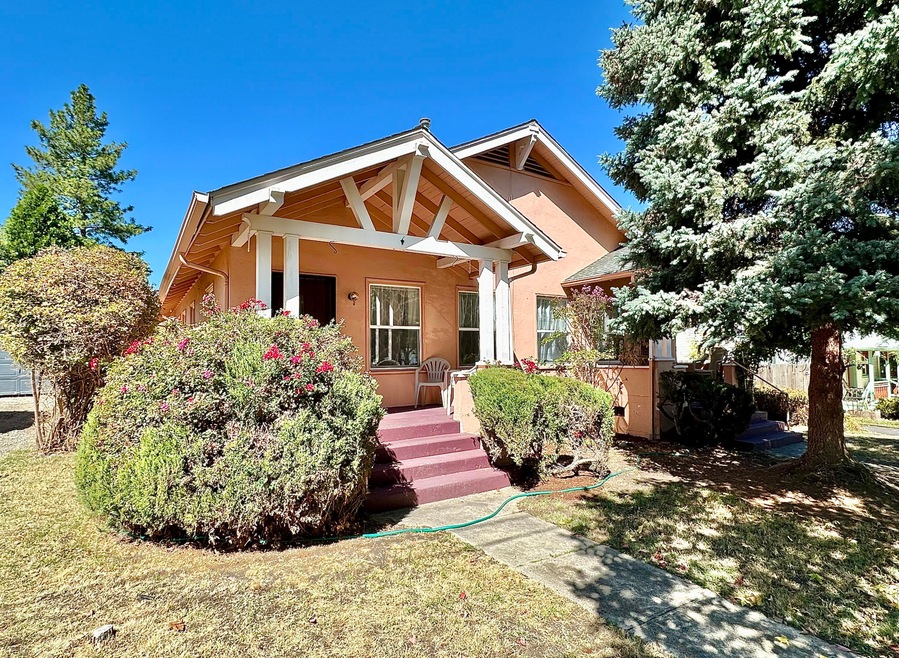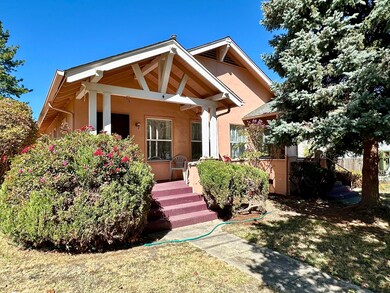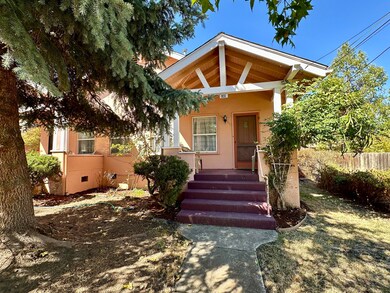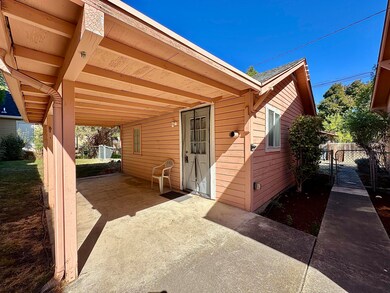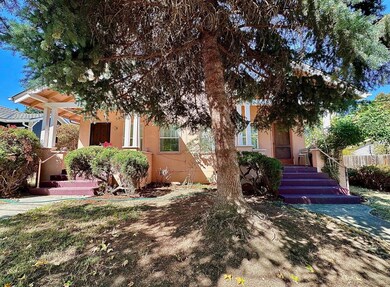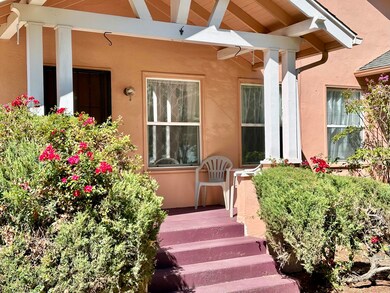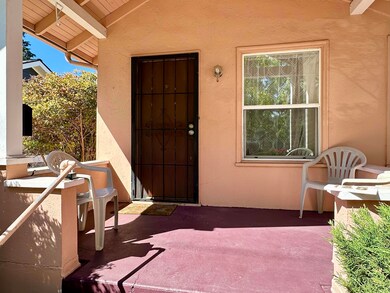145 Helman St Ashland, OR 97520
Cottage District NeighborhoodHighlights
- Territorial View
- Vaulted Ceiling
- Cottage
- Helman Elementary School Rated A-
- No HOA
- Double Pane Windows
About This Home
As of December 2024Charming multiplex super close to downtown Ashland with excellent income, lots of off street parking and mature trees. The two units in front have great craftsman-style curb appeal with covered painted concrete porches. Both front units have 805 sqft, 1 bedroom, 1 bathroom, large laundry room with sink, open great room with kitchen, dining room and living room, laminate wood & vinyl flooring, vinyl windows. Kitchens have laminate countertops, pantry, gas range, breakfast bar, and lots of cabinets. The dining rooms have a lovely original built-in hutch. The studio in the back has a covered front patio, kitchenette, vaulted ceilings, and access to a fenced back yard. Storage shed and appliances included. Separate electric and water meters. Off-street parking for 3+ cars off of alleyway in the back plus lots of room for on-street parking in the front on Helman Street. Concrete pathways and lawn space around the property. Currently leased by OSF.
Property Details
Home Type
- Multi-Family
Est. Annual Taxes
- $3,213
Year Built
- Built in 1946
Lot Details
- 6,534 Sq Ft Lot
- 1 Common Wall
- Fenced
- Landscaped
- Level Lot
Property Views
- Territorial
- Neighborhood
Home Design
- Duplex
- Cottage
- Frame Construction
- Composition Roof
- Concrete Perimeter Foundation
Interior Spaces
- 1-Story Property
- Built-In Features
- Vaulted Ceiling
- Double Pane Windows
- Vinyl Clad Windows
Kitchen
- Oven
- Range
- Laminate Countertops
Flooring
- Carpet
- Laminate
- Vinyl
Bedrooms and Bathrooms
- Walk-In Closet
- Bathtub with Shower
- Bathtub Includes Tile Surround
Laundry
- Dryer
- Washer
Home Security
- Carbon Monoxide Detectors
- Fire and Smoke Detector
Parking
- Alley Access
- Gravel Driveway
- On-Street Parking
Outdoor Features
- Patio
Schools
- Helman Elementary School
- Ashland Middle School
- Ashland High School
Utilities
- Cooling System Mounted To A Wall/Window
- Wall Furnace
- Water Heater
Listing and Financial Details
- Short Term Rentals Allowed
- Assessor Parcel Number 10050141
Community Details
Overview
- No Home Owners Association
- 2 Units
Building Details
- Gross Income $54,600
Map
Home Values in the Area
Average Home Value in this Area
Property History
| Date | Event | Price | Change | Sq Ft Price |
|---|---|---|---|---|
| 12/16/2024 12/16/24 | Sold | $648,175 | -0.3% | $322 / Sq Ft |
| 11/08/2024 11/08/24 | Pending | -- | -- | -- |
| 10/16/2024 10/16/24 | Price Changed | $649,900 | -3.7% | $323 / Sq Ft |
| 09/20/2024 09/20/24 | For Sale | $675,000 | +46.7% | $336 / Sq Ft |
| 08/01/2022 08/01/22 | Sold | $460,000 | +8.2% | $286 / Sq Ft |
| 06/30/2022 06/30/22 | Pending | -- | -- | -- |
| 06/22/2022 06/22/22 | For Sale | $425,000 | +23.2% | $264 / Sq Ft |
| 01/31/2014 01/31/14 | Sold | $345,000 | -1.4% | $214 / Sq Ft |
| 12/08/2013 12/08/13 | Pending | -- | -- | -- |
| 12/02/2013 12/02/13 | For Sale | $350,000 | -- | $217 / Sq Ft |
Tax History
| Year | Tax Paid | Tax Assessment Tax Assessment Total Assessment is a certain percentage of the fair market value that is determined by local assessors to be the total taxable value of land and additions on the property. | Land | Improvement |
|---|---|---|---|---|
| 2024 | $3,322 | $208,000 | $112,210 | $95,790 |
| 2023 | $3,214 | $201,950 | $108,950 | $93,000 |
| 2022 | $3,110 | $201,950 | $108,950 | $93,000 |
| 2021 | $3,004 | $196,070 | $105,780 | $90,290 |
| 2020 | $2,920 | $190,360 | $102,700 | $87,660 |
| 2019 | $2,874 | $179,440 | $96,810 | $82,630 |
| 2018 | $2,715 | $174,220 | $94,000 | $80,220 |
| 2017 | $2,695 | $174,220 | $94,000 | $80,220 |
| 2016 | $2,625 | $164,230 | $88,610 | $75,620 |
| 2015 | $2,524 | $164,230 | $88,610 | $75,620 |
| 2014 | $2,442 | $154,810 | $83,520 | $71,290 |
Mortgage History
| Date | Status | Loan Amount | Loan Type |
|---|---|---|---|
| Open | $248,175 | New Conventional | |
| Previous Owner | $268,000 | New Conventional | |
| Previous Owner | $155,000 | Purchase Money Mortgage | |
| Previous Owner | $151,900 | Purchase Money Mortgage |
Deed History
| Date | Type | Sale Price | Title Company |
|---|---|---|---|
| Warranty Deed | $648,175 | Ticor Title | |
| Warranty Deed | $345,000 | First American | |
| Warranty Deed | -- | First American | |
| Warranty Deed | -- | First American Title | |
| Warranty Deed | -- | -- | |
| Warranty Deed | $189,900 | Jackson County Title |
Source: Southern Oregon MLS
MLS Number: 220190209
APN: 10050141
- 165 Water St
- 71 Water St Unit 303
- 180 Ohio St
- 114 Bush St
- 393 N Laurel St
- 165 Orange Ave
- 237 B St
- 138 Clear Creek Dr
- 75 Wimer St Unit 71,73
- 75 Wimer St
- 431 N Main St
- 451 N Main St
- 343 B St
- 166 Mountain View Dr
- 98 Granite St
- 65 Woolen Way
- 99 Granite St
- 520 Helman St
- 323 Glenn St Unit 6
- 102 Granite St
