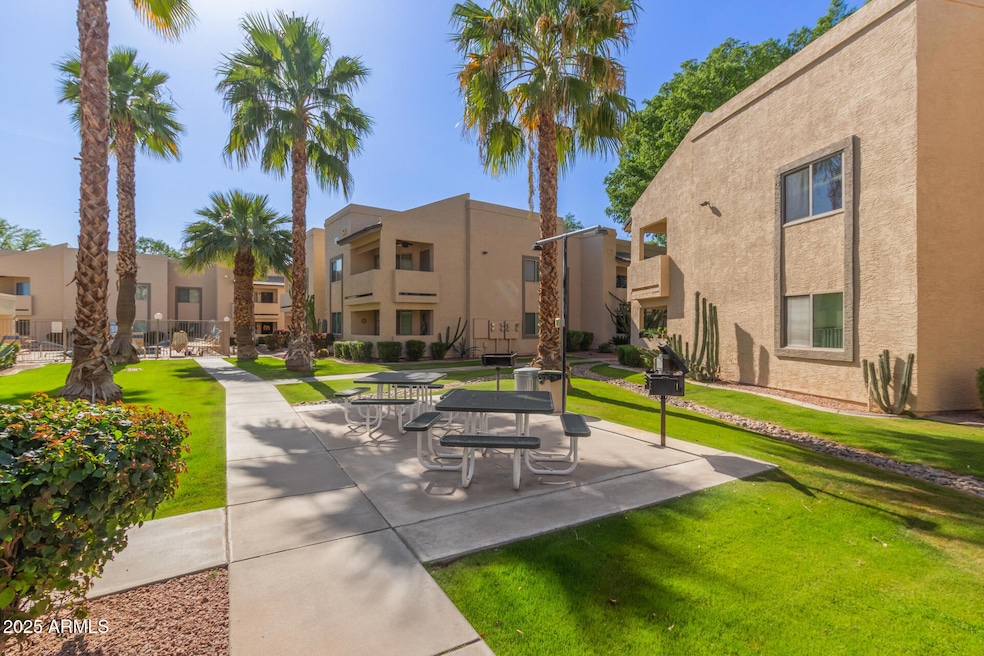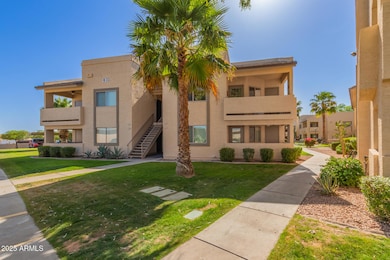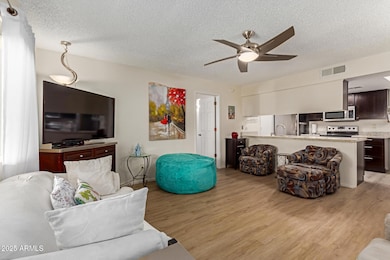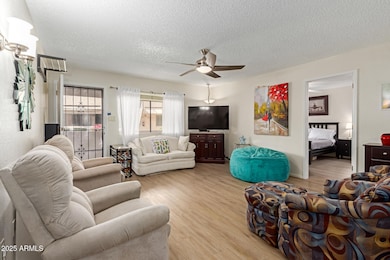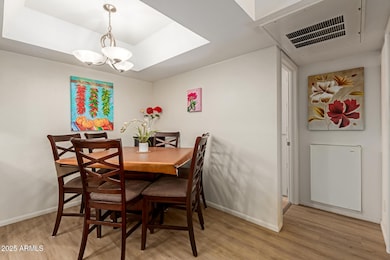
145 N 74th St Unit 122 Mesa, AZ 85207
Central Mesa East NeighborhoodEstimated payment $1,767/month
Highlights
- Very Popular Property
- Granite Countertops
- Eat-In Kitchen
- Franklin at Brimhall Elementary School Rated A
- Community Pool
- Cooling Available
About This Home
You don't want to miss this charming condo in Sunvalley Casitas! Boasting an open floor plan with wood-look flooring & plenty of natural light perfect for entertaining and relaxing. The impeccable galley kitchen displays a modern tray ceiling, recessed lighting, wood shaker cabinetry for abundant storage, sleek granite counters & Stainless Steel appliances. You'll rest easy in the primary bedroom featuring a spacious walk-in closet for easy organization, and a bathroom complete with tub & shower! Flooring, Kitchen & Baths recently renovated! The covered patio is perfect for enjoying a peaceful time with your favorite beverage. The community has many grassy green areas, walking paths & community pool & spa! Welcome Home!
Property Details
Home Type
- Condominium
Est. Annual Taxes
- $873
Year Built
- Built in 1992
Lot Details
- Sprinklers on Timer
- Grass Covered Lot
HOA Fees
- $215 Monthly HOA Fees
Home Design
- Wood Frame Construction
- Tile Roof
- Stucco
Interior Spaces
- 975 Sq Ft Home
- 2-Story Property
- Ceiling Fan
- Laminate Flooring
Kitchen
- Eat-In Kitchen
- Built-In Microwave
- Granite Countertops
Bedrooms and Bathrooms
- 2 Bedrooms
- Primary Bathroom is a Full Bathroom
- 2 Bathrooms
Parking
- 1 Carport Space
- Assigned Parking
Accessible Home Design
- No Interior Steps
Location
- Unit is below another unit
- Property is near a bus stop
Schools
- Jefferson Elementary School
- Fremont Junior High School
- Red Mountain High School
Utilities
- Cooling Available
- Heating Available
- High Speed Internet
- Cable TV Available
Listing and Financial Details
- Tax Lot 122
- Assessor Parcel Number 218-16-209
Community Details
Overview
- Association fees include sewer, pest control, ground maintenance, trash, water
- Snow Properties Association, Phone Number (480) 635-1133
- Sunvalley Casitas Subdivision
Recreation
- Community Pool
- Community Spa
- Bike Trail
Map
Home Values in the Area
Average Home Value in this Area
Tax History
| Year | Tax Paid | Tax Assessment Tax Assessment Total Assessment is a certain percentage of the fair market value that is determined by local assessors to be the total taxable value of land and additions on the property. | Land | Improvement |
|---|---|---|---|---|
| 2025 | $873 | $8,894 | -- | -- |
| 2024 | $880 | $8,470 | -- | -- |
| 2023 | $880 | $15,580 | $3,110 | $12,470 |
| 2022 | $862 | $12,320 | $2,460 | $9,860 |
| 2021 | $872 | $11,170 | $2,230 | $8,940 |
| 2020 | $861 | $10,320 | $2,060 | $8,260 |
| 2019 | $805 | $9,450 | $1,890 | $7,560 |
| 2018 | $772 | $8,300 | $1,660 | $6,640 |
| 2017 | $749 | $7,770 | $1,550 | $6,220 |
| 2016 | $735 | $6,570 | $1,310 | $5,260 |
| 2015 | $691 | $5,810 | $1,160 | $4,650 |
Property History
| Date | Event | Price | Change | Sq Ft Price |
|---|---|---|---|---|
| 04/17/2025 04/17/25 | For Sale | $265,000 | +43.2% | $272 / Sq Ft |
| 03/25/2021 03/25/21 | Sold | $185,000 | 0.0% | $190 / Sq Ft |
| 02/23/2021 02/23/21 | Price Changed | $185,000 | +8.9% | $190 / Sq Ft |
| 02/22/2021 02/22/21 | Pending | -- | -- | -- |
| 02/18/2021 02/18/21 | For Sale | $169,900 | +220.6% | $174 / Sq Ft |
| 03/06/2012 03/06/12 | Sold | $53,000 | -10.9% | $54 / Sq Ft |
| 02/10/2012 02/10/12 | Pending | -- | -- | -- |
| 12/29/2011 12/29/11 | Price Changed | $59,500 | -8.5% | $61 / Sq Ft |
| 07/10/2011 07/10/11 | For Sale | $65,000 | -- | $67 / Sq Ft |
Deed History
| Date | Type | Sale Price | Title Company |
|---|---|---|---|
| Warranty Deed | $185,000 | Chicago Title Agency | |
| Cash Sale Deed | $53,000 | Chicago Title Agency Inc | |
| Interfamily Deed Transfer | -- | Chicago Title Agency Inc | |
| Quit Claim Deed | -- | None Available | |
| Quit Claim Deed | -- | None Available | |
| Interfamily Deed Transfer | -- | None Available | |
| Interfamily Deed Transfer | -- | -- | |
| Interfamily Deed Transfer | -- | -- |
Mortgage History
| Date | Status | Loan Amount | Loan Type |
|---|---|---|---|
| Open | $148,000 | New Conventional |
About the Listing Agent

Hi! My name is Teresa and I am a full-time Realtor and team leader of The Atkinson Group! We have full range of agents available to help with any real estate needs! Working in Scottsdale, Greater Phoenix, Flagstaff & surrounding areas! Over 30 years of experience working for you!!
Full Expertise in Luxury, Listings, Sales, Probate, Relocation & more!
My skills & team expertise are guaranteed to make your next home sale or purchase- simple and hassle-free.
We would love
Teresa's Other Listings
Source: Arizona Regional Multiple Listing Service (ARMLS)
MLS Number: 6851089
APN: 218-16-209
- 145 N 74th St Unit 122
- 145 N 74th St Unit 236
- 145 N 74th St Unit 256
- 145 N 74th St Unit 207
- 145 N 74th St Unit 108
- 145 N 74th St Unit 241
- 145 N 74th St Unit 155
- 205 N 74th St Unit 201
- 205 N 74th St Unit 227
- 205 N 74th St Unit 104
- 205 N 74th St Unit 234
- 205 N 74th St Unit 122
- 205 N 74th St Unit 166
- 234 N 75th St Unit 216
- 234 N 75th St Unit 209
- 7531 E Billings St Unit 131
- 7531 E Billings St Unit 123
- 7303 E Main St Unit 111
- 7419 E Abilene Ave
- 234 N Seymour Unit 95
