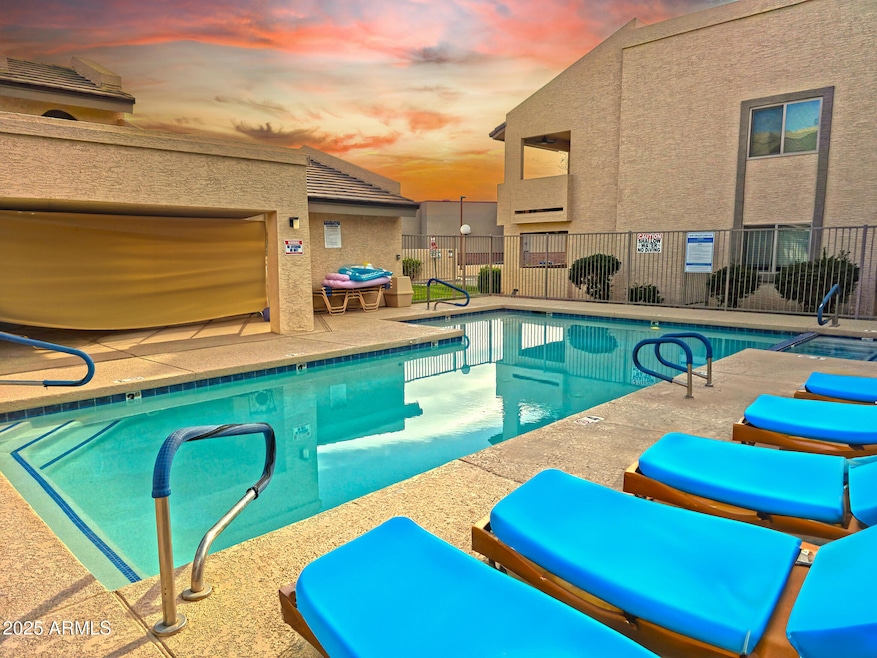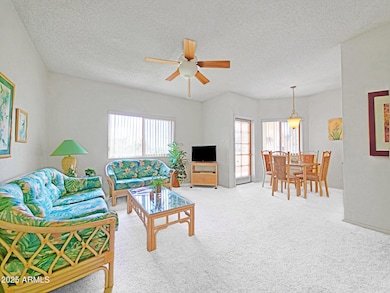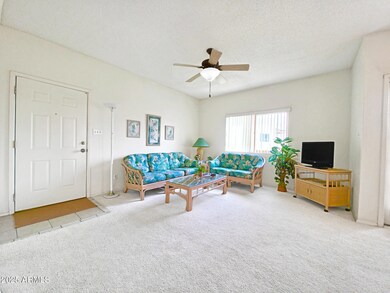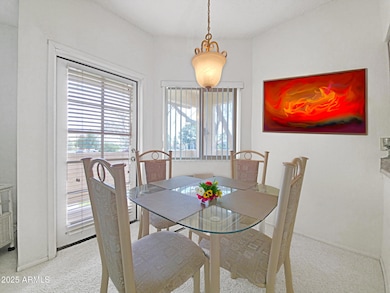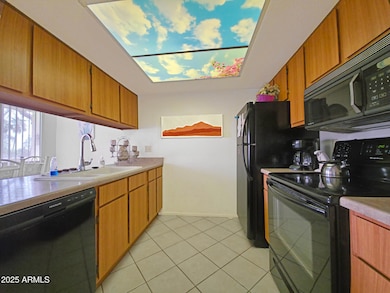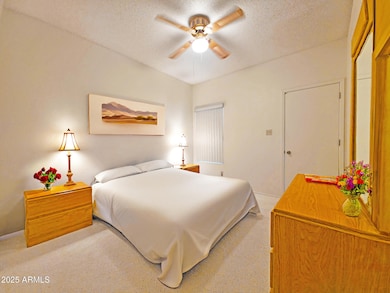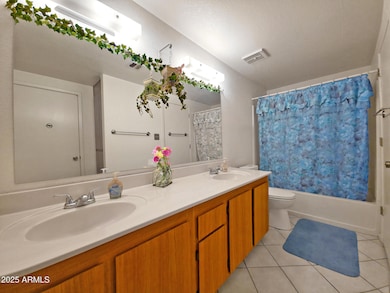
145 N 74th St Unit 256 Mesa, AZ 85207
Central Mesa East NeighborhoodEstimated payment $1,423/month
Highlights
- Unit is on the top floor
- End Unit
- Balcony
- Franklin at Brimhall Elementary School Rated A
- Community Pool
- Eat-In Kitchen
About This Home
Charming 2-bed, 1-bath condo in Sun Valley Casitas, perfect as a home or short-term rental income property! Spacious open floor plan, fully furnished, with new double flush toilets, new dishwasher, new kitchen/bath faucets, and new garbage disposal. Includes appliances and washer/dryer. Enjoy covered parking, a heated pool, and hot tub in a serene Mesa spot near freeways, shopping, and dining. Minutes from Mesa Riverview, cinemas, golf courses, hiking trails, and top Mesa Unified District schools. Community allows short-term rentals - a turnkey haven in a vibrant, sunny locale with year-round fun!
Property Details
Home Type
- Condominium
Est. Annual Taxes
- $772
Year Built
- Built in 1992
HOA Fees
- $215 Monthly HOA Fees
Home Design
- Wood Frame Construction
- Tile Roof
- Stucco
Interior Spaces
- 873 Sq Ft Home
- 2-Story Property
- Ceiling Fan
- Double Pane Windows
- Low Emissivity Windows
Kitchen
- Eat-In Kitchen
- Breakfast Bar
- Built-In Microwave
- Laminate Countertops
Flooring
- Carpet
- Tile
Bedrooms and Bathrooms
- 2 Bedrooms
- Primary Bathroom is a Full Bathroom
- 1 Bathroom
- Dual Vanity Sinks in Primary Bathroom
Parking
- 1 Carport Space
- Assigned Parking
Outdoor Features
- Balcony
- Outdoor Storage
Schools
- Salk Elementary School
- Fremont Junior High School
- Red Mountain High School
Utilities
- Cooling Available
- Heating Available
- High Speed Internet
- Cable TV Available
Additional Features
- End Unit
- Unit is on the top floor
Listing and Financial Details
- Tax Lot 256
- Assessor Parcel Number 218-16-299
Community Details
Overview
- Association fees include roof repair, insurance, sewer, ground maintenance, trash, water, roof replacement, maintenance exterior
- Gud Association, Phone Number (480) 635-1133
- Sunvalley Casitas Lot 101 156 201 256 Subdivision
Recreation
- Community Pool
- Community Spa
- Bike Trail
Map
Home Values in the Area
Average Home Value in this Area
Tax History
| Year | Tax Paid | Tax Assessment Tax Assessment Total Assessment is a certain percentage of the fair market value that is determined by local assessors to be the total taxable value of land and additions on the property. | Land | Improvement |
|---|---|---|---|---|
| 2025 | $772 | $7,868 | -- | -- |
| 2024 | $779 | $7,493 | -- | -- |
| 2023 | $779 | $14,520 | $2,900 | $11,620 |
| 2022 | $762 | $11,460 | $2,290 | $9,170 |
| 2021 | $772 | $10,330 | $2,060 | $8,270 |
| 2020 | $762 | $9,480 | $1,890 | $7,590 |
| 2019 | $712 | $8,700 | $1,740 | $6,960 |
| 2018 | $683 | $7,580 | $1,510 | $6,070 |
| 2017 | $663 | $7,160 | $1,430 | $5,730 |
| 2016 | $650 | $6,020 | $1,200 | $4,820 |
| 2015 | $611 | $5,260 | $1,050 | $4,210 |
Property History
| Date | Event | Price | Change | Sq Ft Price |
|---|---|---|---|---|
| 04/23/2025 04/23/25 | Pending | -- | -- | -- |
| 04/11/2025 04/11/25 | Price Changed | $205,000 | -2.4% | $235 / Sq Ft |
| 03/21/2025 03/21/25 | Price Changed | $210,000 | -2.3% | $241 / Sq Ft |
| 03/07/2025 03/07/25 | For Sale | $215,000 | -- | $246 / Sq Ft |
Deed History
| Date | Type | Sale Price | Title Company |
|---|---|---|---|
| Interfamily Deed Transfer | -- | -- |
About the Listing Agent

Andrew Piane is a Highly Rated Top REALTOR® with HomeSmart. I currently live in Goodyear, AZ and serve the West Valley of Phoenix and surrounding areas. I represent both buyers and sellers with 16 years of sales and marketing experience overall. I have 3 years experience as a mortgage loan officer and 10 years experience with PPC and social media marketing. I advertise my listings through the MLS and social media for maximum exposure. The more prospective buyers that see your property, the
Andrew's Other Listings
Source: Arizona Regional Multiple Listing Service (ARMLS)
MLS Number: 6832095
APN: 218-16-299
- 145 N 74th St Unit 122
- 145 N 74th St Unit 236
- 145 N 74th St Unit 256
- 145 N 74th St Unit 207
- 145 N 74th St Unit 108
- 145 N 74th St Unit 241
- 145 N 74th St Unit 155
- 205 N 74th St Unit 201
- 205 N 74th St Unit 227
- 205 N 74th St Unit 104
- 205 N 74th St Unit 234
- 205 N 74th St Unit 122
- 205 N 74th St Unit 166
- 234 N 75th St Unit 216
- 234 N 75th St Unit 209
- 7531 E Billings St Unit 131
- 7531 E Billings St Unit 123
- 7303 E Main St Unit 111
- 7419 E Abilene Ave
- 234 N Seymour Unit 95
