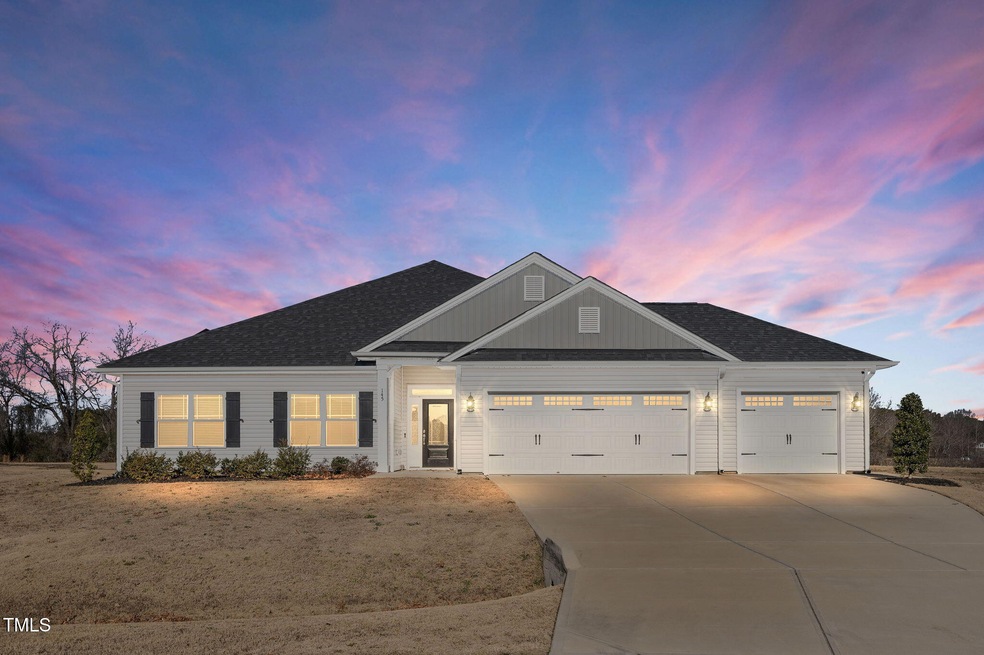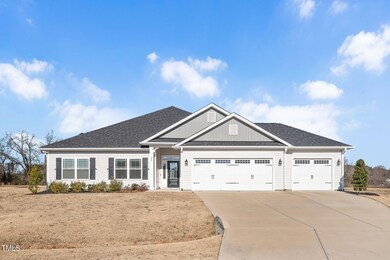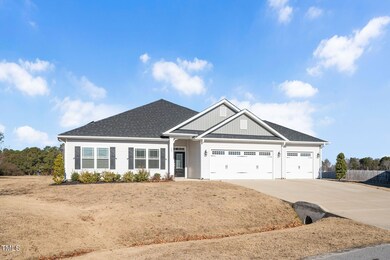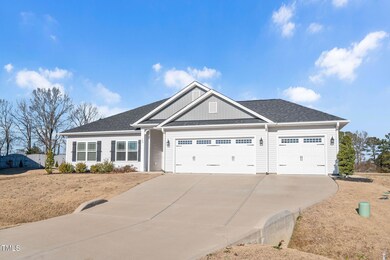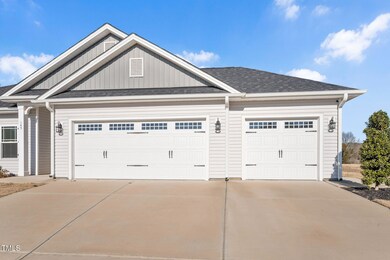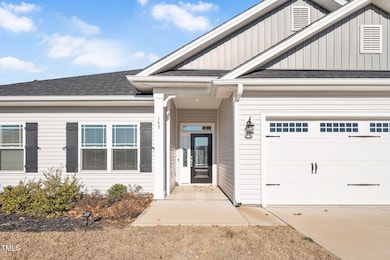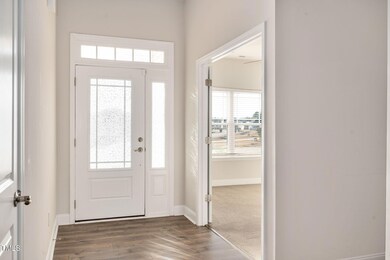
145 N Hawks Ridge Ln Smithfield, NC 27577
Highlights
- Solar Power System
- Granite Countertops
- 3 Car Attached Garage
- Open Floorplan
- Cul-De-Sac
- Eat-In Kitchen
About This Home
As of March 2025This beautiful ranch home sits on a large ¾ acre premium cul-de-sac lot. It offers a spacious & functional layout with 4 bedrooms & 3 full bathrooms. The open floorplan seamlessly connects the living, dining, & kitchen areas. For those cozy evenings, a convenient gas fireplace in the living area adds warmth and ambiance. The dining room features a tray ceiling & wainscoting, adding sophistication to the space. The kitchen is a standout with granite countertops, stainless steel appliances, including a stylish smart fridge, & breakfast nook. The primary suite is generously sized, complete with a tray ceiling, walk-in closet & a dual vanity in the en-suite bathroom. The front bedroom could easily be an office space with elegant double door entry. Enjoy the outdoors on the private covered patio. The 3-car garage features an epoxy floor, ensuring a clean, durable, and attractive surface. Additionally, the home offers solar savings, making it energy-efficient and cost-effective. This home combines luxury, convenience, and sustainability, making it an ideal choice!
Home Details
Home Type
- Single Family
Est. Annual Taxes
- $2,397
Year Built
- Built in 2022
Lot Details
- 0.78 Acre Lot
- Cul-De-Sac
- Cleared Lot
HOA Fees
- $28 Monthly HOA Fees
Parking
- 3 Car Attached Garage
Home Design
- Slab Foundation
- Shingle Roof
- Vinyl Siding
Interior Spaces
- 2,335 Sq Ft Home
- 1-Story Property
- Open Floorplan
- Crown Molding
- Tray Ceiling
- Ceiling Fan
- Gas Fireplace
- Propane Fireplace
- Entrance Foyer
- Family Room with Fireplace
- Dining Room
Kitchen
- Eat-In Kitchen
- Electric Range
- Microwave
- Dishwasher
- Granite Countertops
Flooring
- Carpet
- Laminate
Bedrooms and Bathrooms
- 4 Bedrooms
- Walk-In Closet
- 3 Full Bathrooms
Laundry
- Laundry Room
- Laundry on main level
Schools
- W Smithfield Elementary School
- Swift Creek Middle School
- Cleveland High School
Utilities
- Central Air
- Heat Pump System
- Electric Water Heater
- Septic Tank
Additional Features
- Solar Power System
- Rain Gutters
Community Details
- Association fees include unknown
- Neigbors And Associates Association, Phone Number (919) 701-2854
- Redhawk Landing Subdivision
Listing and Financial Details
- Assessor Parcel Number 15H08026N
Map
Home Values in the Area
Average Home Value in this Area
Property History
| Date | Event | Price | Change | Sq Ft Price |
|---|---|---|---|---|
| 03/13/2025 03/13/25 | Sold | $460,000 | -1.1% | $197 / Sq Ft |
| 02/15/2025 02/15/25 | Pending | -- | -- | -- |
| 01/30/2025 01/30/25 | Price Changed | $465,000 | -2.1% | $199 / Sq Ft |
| 01/17/2025 01/17/25 | Price Changed | $475,000 | -1.0% | $203 / Sq Ft |
| 01/10/2025 01/10/25 | For Sale | $480,000 | -- | $206 / Sq Ft |
Tax History
| Year | Tax Paid | Tax Assessment Tax Assessment Total Assessment is a certain percentage of the fair market value that is determined by local assessors to be the total taxable value of land and additions on the property. | Land | Improvement |
|---|---|---|---|---|
| 2024 | $2,397 | $295,920 | $42,500 | $253,420 |
| 2023 | $2,353 | $295,920 | $42,500 | $253,420 |
| 2022 | $355 | $42,500 | $42,500 | $0 |
| 2021 | $344 | $42,500 | $42,500 | $0 |
Mortgage History
| Date | Status | Loan Amount | Loan Type |
|---|---|---|---|
| Open | $368,000 | New Conventional | |
| Previous Owner | $355,000 | FHA |
Deed History
| Date | Type | Sale Price | Title Company |
|---|---|---|---|
| Warranty Deed | $460,000 | None Listed On Document | |
| Warranty Deed | $362,000 | Henderson Law | |
| Warranty Deed | $414,000 | None Listed On Document |
Similar Homes in Smithfield, NC
Source: Doorify MLS
MLS Number: 10070344
APN: 15H08026N
- 390 Lake Magnolia Way
- 3395 N Carolina 210
- 211 Hopewell Branch Ct
- 251 Hopewell Branch Ct
- 237 Hopewell Branch Ct
- 333 Hopewell Branch Ct
- 347 Hopewell Branch Ct
- 321 Hopewell Branch Ct
- 225 Hopewell Branch Ct
- 138 New Twin Branch Ct
- 150 New Twin Branch Ct
- 188 New Twin Branch Ct
- 141 Ruskin Dr
- 32 Tanseyleaf Dr
- 102 Ruskin Dr
- 384 Hopewell Branch Ct
- 316 Hopewell Branch Ct
- 396 Hopewell Branch Ct
- 410 Hopewell Branch Ct
- 31 Silver Ct
