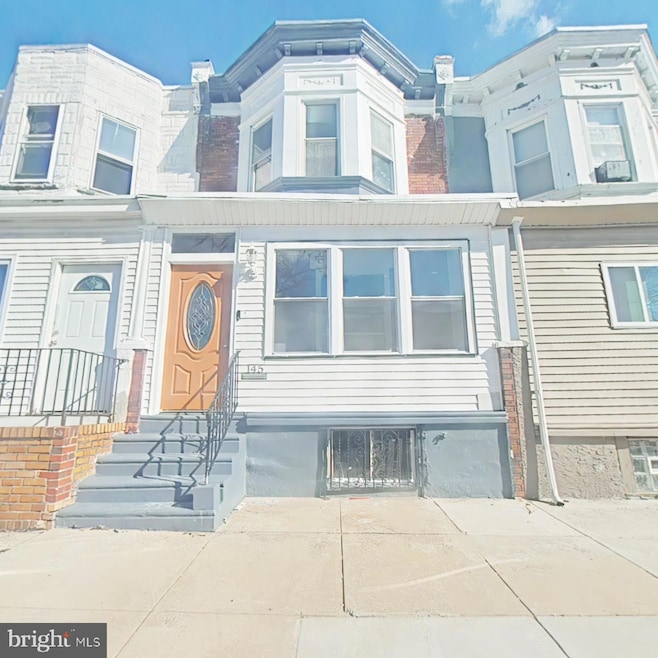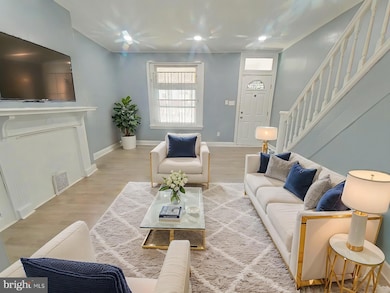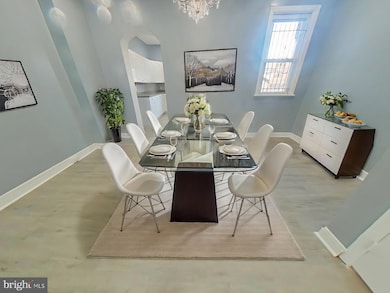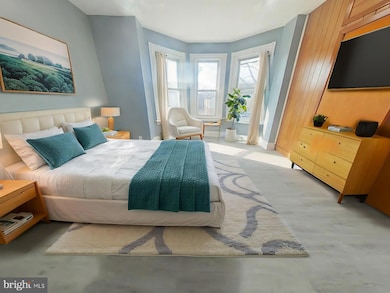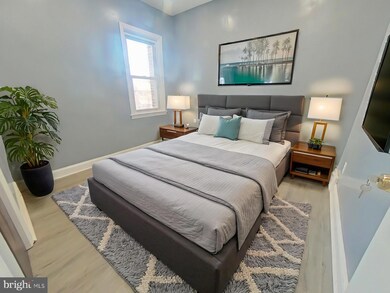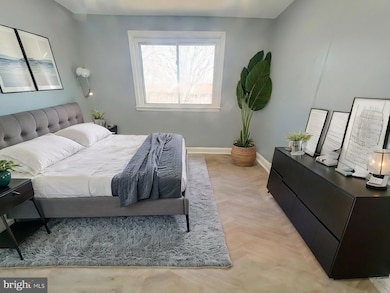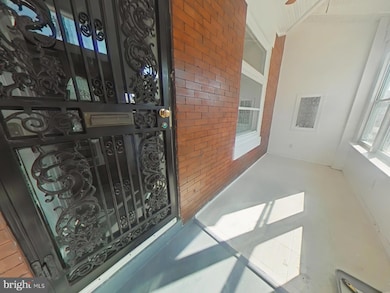
145 N Vodges St Philadelphia, PA 19139
Haddington NeighborhoodEstimated payment $1,076/month
Highlights
- Traditional Architecture
- 4-minute walk to 56Th Street
- Central Heating and Cooling System
- No HOA
- Laundry Room
- 2-minute walk to Nichols Park
About This Home
Discover this newly renovated and beautifully updated 3-bed 1.5-bath home in Haddington, offering a perfect blend of modern convenience and classic charm. The main level features a bright and airy living space with natural light throughout. The kitchen boasts sleek countertops, ample cabinetry, a refrigerator, and an electric oven range, making it both practical and functional. A convenient half bath is located in the dining area for easy access.
The home has washer and dryer hookups ready and includes a full unfinished basement with access from the dining room, perfect for additional storage or customization. Enjoy the rear yard, accessible from the kitchen, ideal for outdoor relaxation.
With a full priced offer the seller will include a 13-month HWA home warranty to help provide peace of mind.
Additionally, the property qualifies for the CRA program, offering a conventional loan with no mortgage insurance.
This home is conveniently located near a variety of dining options, including ATM Train Station Pizza, Mary's Variety, Monica Restaurant, and Kevin Horne, with many more to explore.
For education, nearby schools include Universal Daroff Charter School, William L. Sayre Middle School, Ijoba Shule, and Spring School of the Arts.
Grocery shopping is a breeze with Fifty-Fifth Street Food Market, Monica Grocery, Lucky Seven Food Market, and The Fresh Grocer all within close reach.
Public transportation is easily accessible, just four minutes from the MFL Frankford TC to 69th St TC at the 56th St Station - MFL stop.
Residents can also enjoy nearby green spaces like Haddington Park, Haddington Recreation Center, and Ogden Playground.
Don't miss this move-in-ready home in a prime location—schedule your showing today!
Townhouse Details
Home Type
- Townhome
Est. Annual Taxes
- $1,203
Year Built
- Built in 1925
Lot Details
- 1,040 Sq Ft Lot
- Lot Dimensions are 16.00 x 65.00
- West Facing Home
- Back Yard
Parking
- On-Street Parking
Home Design
- Traditional Architecture
- Brick Exterior Construction
- Brick Foundation
Interior Spaces
- 928 Sq Ft Home
- Property has 2 Levels
- Combination Dining and Living Room
- Unfinished Basement
- Basement Fills Entire Space Under The House
- Electric Oven or Range
Bedrooms and Bathrooms
- 3 Bedrooms
- Walk-in Shower
Laundry
- Laundry Room
- Washer and Dryer Hookup
Location
- Urban Location
Utilities
- Central Heating and Cooling System
- Natural Gas Water Heater
- Municipal Trash
Listing and Financial Details
- Tax Lot 1052
- Assessor Parcel Number 041183400
Community Details
Overview
- No Home Owners Association
- Haddington Subdivision
Pet Policy
- Pets Allowed
Map
Home Values in the Area
Average Home Value in this Area
Tax History
| Year | Tax Paid | Tax Assessment Tax Assessment Total Assessment is a certain percentage of the fair market value that is determined by local assessors to be the total taxable value of land and additions on the property. | Land | Improvement |
|---|---|---|---|---|
| 2025 | $606 | $86,000 | $17,200 | $68,800 |
| 2024 | $606 | $86,000 | $17,200 | $68,800 |
| 2023 | $606 | $43,300 | $8,660 | $34,640 |
| 2022 | $5,374 | $43,300 | $0 | $0 |
| 2021 | $606 | $0 | $0 | $0 |
| 2020 | $606 | $0 | $0 | $0 |
| 2019 | $584 | $0 | $0 | $0 |
| 2018 | $584 | $0 | $0 | $0 |
| 2017 | $510 | $0 | $0 | $0 |
| 2016 | -- | $0 | $0 | $0 |
| 2015 | -- | $0 | $0 | $0 |
| 2014 | -- | $55,000 | $4,576 | $50,424 |
| 2012 | -- | $5,984 | $1,121 | $4,863 |
Property History
| Date | Event | Price | Change | Sq Ft Price |
|---|---|---|---|---|
| 02/15/2025 02/15/25 | For Sale | $175,000 | +117.4% | $189 / Sq Ft |
| 05/24/2024 05/24/24 | Sold | $80,500 | +37.6% | $87 / Sq Ft |
| 04/25/2024 04/25/24 | Off Market | $58,500 | -- | -- |
| 04/22/2024 04/22/24 | For Sale | $58,500 | -- | $63 / Sq Ft |
| 04/22/2024 04/22/24 | Pending | -- | -- | -- |
Deed History
| Date | Type | Sale Price | Title Company |
|---|---|---|---|
| Special Warranty Deed | $80,500 | None Listed On Document | |
| Deed | $8,500 | -- |
About the Listing Agent

Born and raised in Philadelphia, Temple University graduate and CEO of RE/MAX @ HOME, Maria Quattrone has over ten years experience serving people’s needs in the Philadelphia real estate market. In 2005 she founded Maria Quattrone Real Estate Experts, providing quality, customer-driven service throughout the Philadelphia area. Maria grew her company into one of the most successful real estate teams in the city, having helped her clients buy and sell more than 1,000 properties totaling over $250
Maria's Other Listings
Source: Bright MLS
MLS Number: PAPH2443934
APN: 041183400
