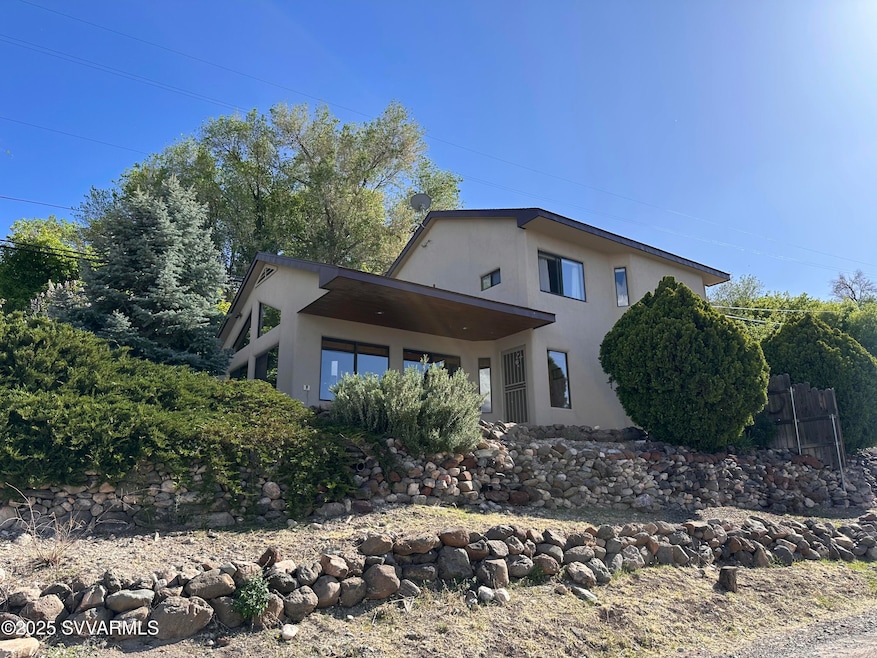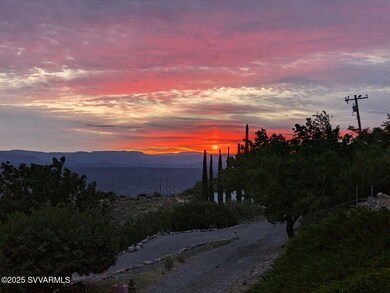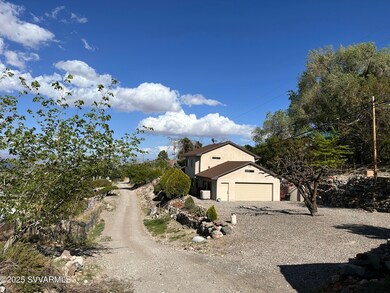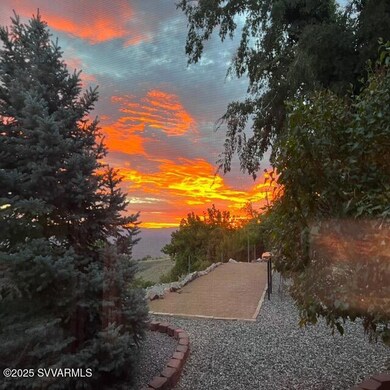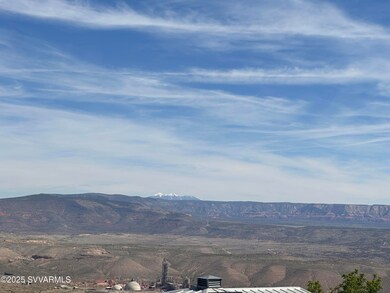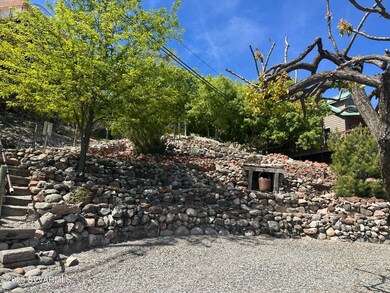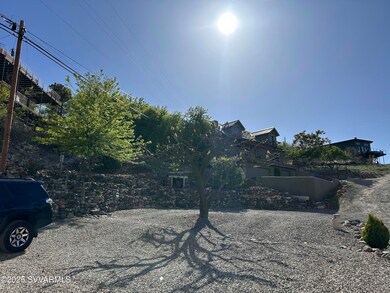145 North Dr Jerome, AZ 86331
Estimated payment $4,040/month
Highlights
- Views of Red Rock
- Contemporary Architecture
- Wood Flooring
- Open Floorplan
- Cathedral Ceiling
- Loft
About This Home
If you know anything about Jerome, when you read the description of this house you'll say ''Wait! This can't be in Jerome! 1/3 of an acre? Lots of parking? The home was built in 1998? There must be some mistake!'' Friends, this property IS in Jerome and it is very special. Tucked into one of Jerome's hidden neighborhoods, on 2 lots totalling .29 of an acre, a gorgeous immaculately maintained custom home with breathtaking views, 2-car attached garage and a driveway that will hold 4 or 5 more cars! The home has wood floors, cathedral ceilings, 3 bedrooms and 2 baths and a loft that's currently storage but could be another room if you figure it out. Outside you have one of Jerome's famous great-grandmother prolific apricot trees, a horseshoe pit and a (get this!) Bocce ball court.
Home Details
Home Type
- Single Family
Est. Annual Taxes
- $1,949
Year Built
- Built in 1998
Lot Details
- 0.29 Acre Lot
- Landscaped with Trees
- Historic Home
Property Views
- Red Rock
- Panoramic
- City
- Mountain
Home Design
- Contemporary Architecture
- Slab Foundation
- Wood Frame Construction
- Composition Shingle Roof
- Stucco
Interior Spaces
- 1,854 Sq Ft Home
- 2-Story Property
- Open Floorplan
- Cathedral Ceiling
- Ceiling Fan
- Double Pane Windows
- Blinds
- Wood Frame Window
- Formal Dining Room
- Loft
- Wood Flooring
Kitchen
- Breakfast Area or Nook
- Breakfast Bar
- Walk-In Pantry
- Built-In Gas Oven
- Dishwasher
Bedrooms and Bathrooms
- 3 Bedrooms
- En-Suite Primary Bedroom
- Possible Extra Bedroom
- Walk-In Closet
- 2 Bathrooms
Laundry
- Laundry Room
- Dryer
- Washer
Home Security
- Alarm System
- Fire and Smoke Detector
Parking
- 3 Car Garage
- Garage Door Opener
Utilities
- Refrigerated Cooling System
- Natural Gas Water Heater
- Conventional Septic
- Septic System
- Phone Available
Additional Features
- Accessible Doors
- Covered patio or porch
- Flood Zone Lot
Community Details
- Dundee Place Subdivision
Listing and Financial Details
- Assessor Parcel Number 40111024
Map
Home Values in the Area
Average Home Value in this Area
Tax History
| Year | Tax Paid | Tax Assessment Tax Assessment Total Assessment is a certain percentage of the fair market value that is determined by local assessors to be the total taxable value of land and additions on the property. | Land | Improvement |
|---|---|---|---|---|
| 2024 | $1,952 | $45,675 | -- | -- |
| 2023 | $1,952 | $37,993 | $3,240 | $34,753 |
| 2022 | $1,944 | $36,598 | $2,057 | $34,541 |
| 2021 | $2,065 | $33,439 | $1,902 | $31,537 |
| 2020 | $2,038 | $0 | $0 | $0 |
| 2019 | $2,016 | $0 | $0 | $0 |
| 2018 | $1,920 | $0 | $0 | $0 |
| 2017 | $1,859 | $0 | $0 | $0 |
| 2016 | $1,817 | $0 | $0 | $0 |
| 2015 | -- | $0 | $0 | $0 |
| 2014 | -- | $0 | $0 | $0 |
Property History
| Date | Event | Price | Change | Sq Ft Price |
|---|---|---|---|---|
| 04/16/2025 04/16/25 | For Sale | $694,900 | -- | $375 / Sq Ft |
Deed History
| Date | Type | Sale Price | Title Company |
|---|---|---|---|
| Warranty Deed | $550,000 | Pioneer Title |
Mortgage History
| Date | Status | Loan Amount | Loan Type |
|---|---|---|---|
| Open | $495,000 | New Conventional | |
| Previous Owner | $235,000 | New Conventional |
Source: Sedona Verde Valley Association of REALTORS®
MLS Number: 538910
APN: 401-11-024
- 896 Hampshire Ave
- Lot Holly Ave
- 4 Lots Verde Ave & 3rd St
- Tbd Verde Ave
- 203 3rd St
- 222 First Ave
- 511 Main St
- 25 Magnolia Ave
- 4685 W Horizon View Dr
- 4700 W Horizon View Dr
- 600 N Turquoise Way
- 1160 Horny Toad Rd
- 1781 Tavasci Rd
- 1385 Mountain Rd
- 1371 Tavasci Rd
- 1161 Old Jerome Hwy
- 0 Holly Ave Unit 16 6845325
- 00 Minerich Rd
- 133 Lampliter Village
- 1081 Elm St
