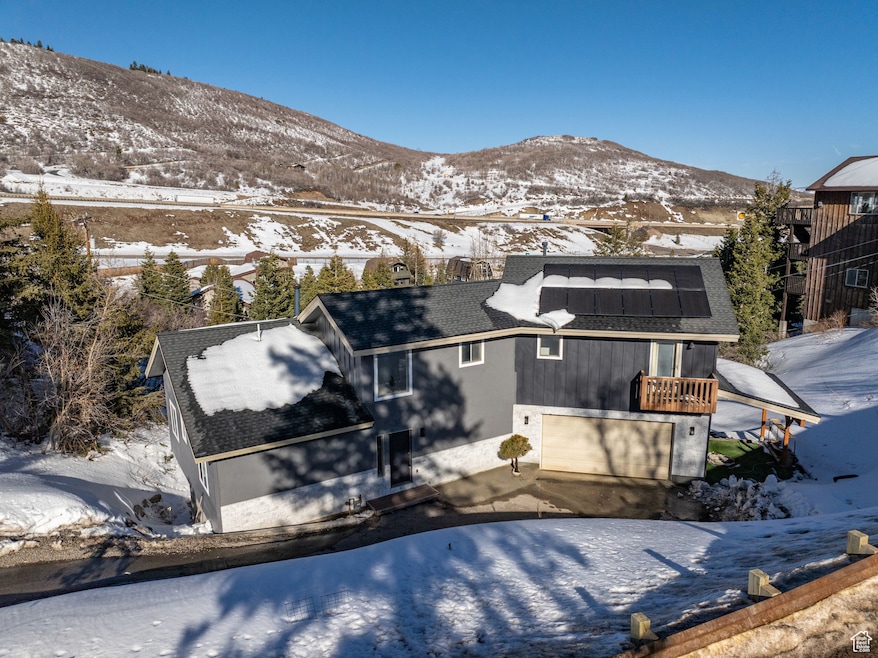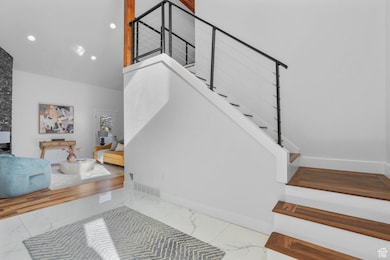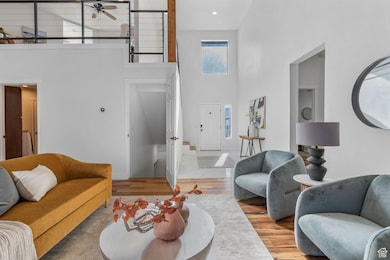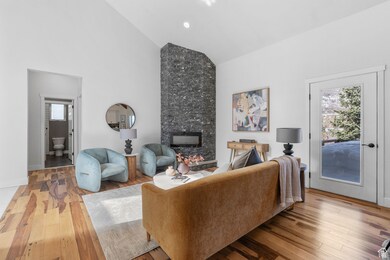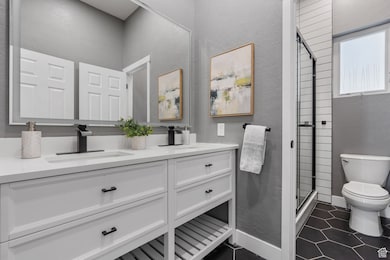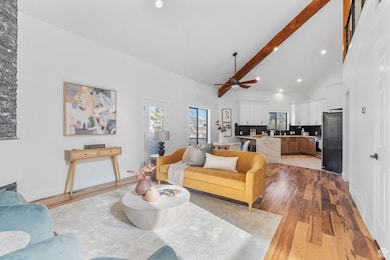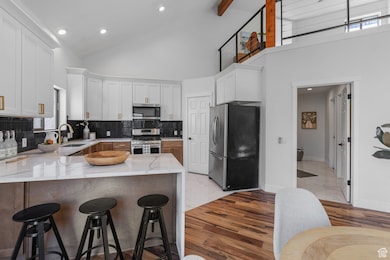
145 Parkview Dr Park City, UT 84098
Estimated payment $8,640/month
Highlights
- Home Theater
- Updated Kitchen
- 1 Fireplace
- Jeremy Ranch Elementary School Rated A
- Main Floor Primary Bedroom
- Great Room
About This Home
Over 100K price Reduction motivated Seller. Pre Appraised and Move in ready! Mountain escape with ADU or Mother-in-law! Beautiful and spacious home resting in Summit Park of Park City. Surrounded by stunning views and fresh air, and just 20 minutes to Downtown Park City and some of the best Ski resorts in the world! This home has been beautifully remodeled with quality modern finishes. New kitchen, high ceilings and beautiful floors make this an excellent choice for anyone looking for a slice of heaven in the mountains. Approved for nightly rentals with excellent rates! (AIRBNB & Vrbo) The basement apartment on this home features a second kitchen and laundry, opening the door to endless possibilities! Square footage figures are provided as a courtesy estimate only and were obtained from an appraisal. Buyer is advised to obtain an independent measurement.
Co-Listing Agent
Lane Gneiting
Innova Realty Inc License #12980611
Home Details
Home Type
- Single Family
Est. Annual Taxes
- $3,215
Year Built
- Built in 1999
Lot Details
- 0.27 Acre Lot
- Property is zoned Single-Family
Parking
- 2 Car Attached Garage
- 4 Open Parking Spaces
Home Design
- Stone Siding
- Asphalt
- Stucco
Interior Spaces
- 4,178 Sq Ft Home
- 4-Story Property
- 1 Fireplace
- Great Room
- Home Theater
- Updated Kitchen
Flooring
- Carpet
- Tile
- Vinyl
Bedrooms and Bathrooms
- 7 Bedrooms | 2 Main Level Bedrooms
- Primary Bedroom on Main
Basement
- Walk-Out Basement
- Exterior Basement Entry
- Apartment Living Space in Basement
Schools
- Jeremy Ranch Elementary School
- Ecker Hill Middle School
- Park City High School
Utilities
- Forced Air Heating and Cooling System
- Natural Gas Connected
Additional Features
- Open Patio
- Accessory Dwelling Unit (ADU)
Community Details
- No Home Owners Association
- Summit Park Subdivision
Listing and Financial Details
- Assessor Parcel Number SU-C-27
Map
Home Values in the Area
Average Home Value in this Area
Tax History
| Year | Tax Paid | Tax Assessment Tax Assessment Total Assessment is a certain percentage of the fair market value that is determined by local assessors to be the total taxable value of land and additions on the property. | Land | Improvement |
|---|---|---|---|---|
| 2023 | $3,331 | $582,066 | $165,000 | $417,066 |
| 2022 | $3,481 | $537,744 | $136,125 | $401,619 |
| 2021 | $3,002 | $402,957 | $72,394 | $330,563 |
| 2020 | $2,616 | $331,669 | $53,625 | $278,044 |
| 2019 | $2,437 | $294,899 | $53,625 | $241,274 |
| 2018 | $1,981 | $239,667 | $53,625 | $186,042 |
| 2017 | $1,841 | $239,667 | $53,625 | $186,042 |
| 2016 | $2,127 | $257,502 | $48,263 | $209,239 |
| 2015 | $2,071 | $236,556 | $0 | $0 |
| 2013 | $1,925 | $207,132 | $0 | $0 |
Property History
| Date | Event | Price | Change | Sq Ft Price |
|---|---|---|---|---|
| 04/17/2025 04/17/25 | Price Changed | $1,499,990 | -3.2% | $359 / Sq Ft |
| 03/21/2025 03/21/25 | Price Changed | $1,549,900 | -3.1% | $371 / Sq Ft |
| 02/26/2025 02/26/25 | For Sale | $1,600,000 | +36.2% | $383 / Sq Ft |
| 09/27/2024 09/27/24 | Sold | -- | -- | -- |
| 08/22/2024 08/22/24 | Pending | -- | -- | -- |
| 08/01/2024 08/01/24 | For Sale | $1,175,000 | +114.0% | $343 / Sq Ft |
| 02/15/2017 02/15/17 | Sold | -- | -- | -- |
| 01/09/2017 01/09/17 | Pending | -- | -- | -- |
| 08/16/2016 08/16/16 | For Sale | $549,000 | -- | $167 / Sq Ft |
Deed History
| Date | Type | Sale Price | Title Company |
|---|---|---|---|
| Warranty Deed | -- | First American Title Insurance | |
| Warranty Deed | -- | First American Title Insurance | |
| Warranty Deed | -- | First American Title Insurance | |
| Warranty Deed | -- | First American Title Insurance | |
| Warranty Deed | -- | First American Title Insurance | |
| Warranty Deed | -- | Us Title Insurance Agency | |
| Warranty Deed | -- | Us Title |
Mortgage History
| Date | Status | Loan Amount | Loan Type |
|---|---|---|---|
| Open | $195,000 | No Value Available | |
| Open | $980,000 | New Conventional | |
| Previous Owner | $249,000 | Credit Line Revolving | |
| Previous Owner | $100,000 | Credit Line Revolving | |
| Previous Owner | $303,200 | New Conventional | |
| Previous Owner | $300,000 | New Conventional |
Similar Homes in Park City, UT
Source: UtahRealEstate.com
MLS Number: 2067225
APN: SU-C-27
- 155 Parkview Dr
- 85 Crestview Dr
- 190 Aspen Dr
- 750 Aspen Dr
- 750 Aspen Dr Unit 99
- 725 Aspen Dr
- 8215 Parleys Ln
- 360 Parkview Dr Unit 74-A
- 360 Parkview Dr
- 470 Upper Evergreen
- 395 Upper Evergreen Dr Unit I-87
- 385 Upper Evergreen Dr
- 385 Upper Evergreen Dr Unit I-86
- 156 Lower Evergreen Dr Unit 8
- 156 Lower Evergreen Dr
- 8585 Parleys Ln
- 60 Matterhorn Dr
- 4611 W Ponderosa Dr Unit 22
- 8935 Parleys Ln Unit 19
- 8935 Parleys Ln
